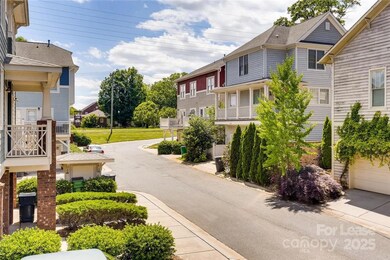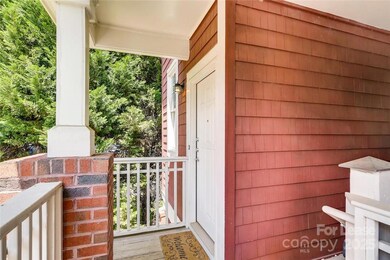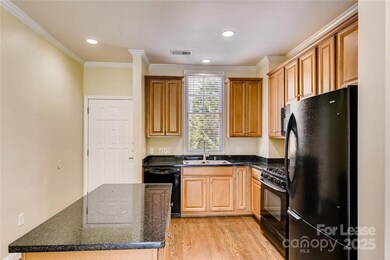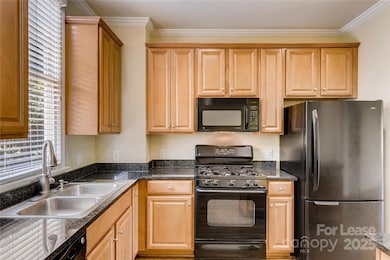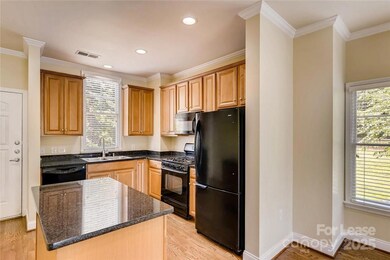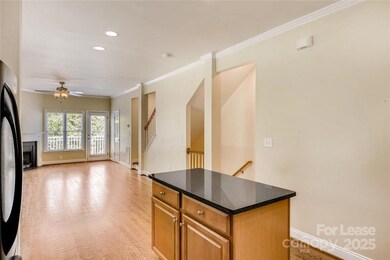1305 Summit Greenway Ct Unit 1C Charlotte, NC 28208
Wesley Heights NeighborhoodHighlights
- City View
- Deck
- Covered Patio or Porch
- Open Floorplan
- Wood Flooring
- 1 Car Attached Garage
About This Home
Wonderful craftsman style end-unit townhome nestled in the tree lined streets of Wesley Heights just off the Greenway that takes you into Fraziers Park in Uptown. Walk to restaurants, shops and entertainment. Entering from the covered front porch you will enjoy the open floor plan that boast 9' ceilings, freshly refinished hardwood floors, a gas fireplace and update kitchen which includes: Granite countertops, 42" cabinets, and a sleek black appliance package including gas stove and refrigerator. From the living area, you can enjoy the elevated back deck with city views. Tons of windows let the natural light pour in. Lower level has a single car garage and bedroom with its own full bath and private patio. Upstairs has large master bedroom with dual closets and dual vanity in bath. Second bedroom and laundry on upper level as well. Ready to move in with washer and dryer included, ceiling fans and fresh paint throughout.
Listing Agent
My Townhome LLC Brokerage Email: matt@mytownhome.com License #213405 Listed on: 11/19/2025
Condo Details
Home Type
- Condominium
Est. Annual Taxes
- $3,223
Year Built
- Built in 2006
Lot Details
- Infill Lot
Parking
- 1 Car Attached Garage
- Garage Door Opener
- Driveway
Home Design
- Entry on the 1st floor
- Slab Foundation
- Architectural Shingle Roof
Interior Spaces
- 3-Story Property
- Open Floorplan
- Ceiling Fan
- Gas Log Fireplace
- Den with Fireplace
- City Views
Kitchen
- Electric Oven
- Self-Cleaning Oven
- Gas Range
- Microwave
- Plumbed For Ice Maker
- Dishwasher
- Kitchen Island
- Disposal
Flooring
- Wood
- Carpet
- Tile
Bedrooms and Bathrooms
- 3 Bedrooms
- Split Bedroom Floorplan
Laundry
- Laundry on upper level
- Washer and Dryer
Home Security
Outdoor Features
- Deck
- Covered Patio or Porch
Schools
- Ashley Park Elementary And Middle School
- West Charlotte High School
Utilities
- Forced Air Heating and Cooling System
- Electric Water Heater
- Cable TV Available
Listing and Financial Details
- Security Deposit $2,300
- Property Available on 11/21/25
- Tenant pays for all except water
- 12-Month Minimum Lease Term
- Assessor Parcel Number 073-231-16
Community Details
Overview
- Property has a Home Owners Association
- Summit Greenway Condos
- Wesley Heights Subdivision
Pet Policy
- Pet Deposit $350
Security
- Carbon Monoxide Detectors
Map
Source: Canopy MLS (Canopy Realtor® Association)
MLS Number: 4323265
APN: 073-231-16
- 209 Grandin Rd
- 630 Calvert St Unit 111
- 630 Calvert St Unit 306
- 630 Calvert St Unit 1110
- 203 Grandin Rd Unit 2
- 203 Grandin Rd Unit 3
- 201 Grandin Rd Unit 13
- 1115 Greenleaf Ave Unit B
- 1101 W 1st St Unit 309
- 1101 W 1st St Unit 409
- 129 Grandin Rd
- 1525 Walnut View Dr Unit 39
- 413 Heathcliff St
- 945 Westbrook Dr Unit A
- 1004 Greenleaf Ave Unit B
- 617 McNinch St Unit S202
- 924 Westbrook Dr Unit A
- 915 Westbrook Dr Unit A
- 1053 Margaret Brown St
- 916 Westbrook Dr
- 600 Calvert St
- 630 Calvert St
- 218 Grandin Rd Unit 2
- 218 Grandin Rd Unit 3
- 630 Calvert St Unit 207
- 629 Grandin Rd
- 1101 W 1st St
- 1101 W 1st St Unit 101
- 325 Walnut Ave
- 1110 Greenleaf Ave
- 708 S Summit Ave
- 715 Grandin Rd Unit ID1302121P
- 715 Grandin Rd Unit ID1300974P
- 1050 W 1st St Unit 16D
- 1008 Westbrook Dr Unit B
- 713 Grandin Rd Unit ID1298578P
- 1004 Greenleaf Ave Unit B
- 917 Westbrook Dr Unit A
- 1331 W Morehead St
- 329 Viburnum Way Ct Unit 24

