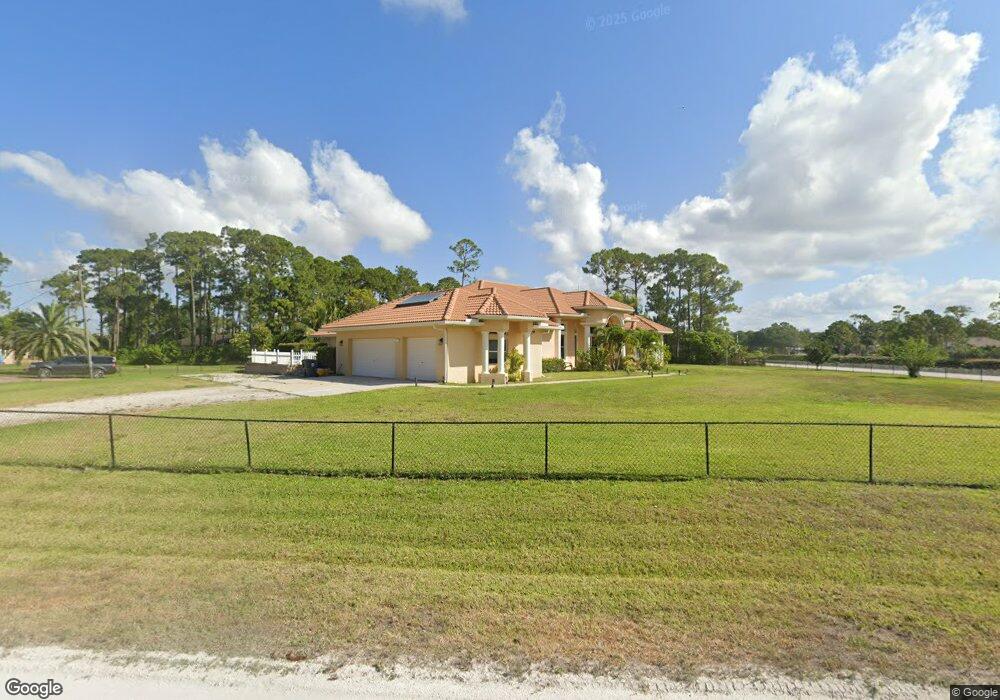
13051 86th Rd N West Palm Beach, FL 33412
The Acreage NeighborhoodHighlights
- Horses Allowed in Community
- Concrete Pool
- Canal Access
- Pierce Hammock Elementary School Rated A-
- Waterfront
- Canal View
About This Home
As of May 2022Desire a larger new home without the high price tag? See tour link or 86thRoad.com for 3D Tour. This 5 bedroom/4.5 bath residence (+ den or office) features 3200+SF under air, soaring 12-14' ceilings & tile or solid hardwood throughout & first class exterior paint in 2016. Excellent for mother-in-law / guest set up w/ it's 3 masters & 3 car garage, this home is also a gardeners delight w/ 20+ fruit trees & raised-bed garden. Other features include solid hardwood in all bedrooms, kitchen & laundry w/ 42'' soft-close cabinets, spa-like master bath, 2 cabana baths to the screened-in pool, whole house reverse osmosis, & solar hot water, 2 wells, fenced, power gate, sprinklers, gutters...& much more! Owners just completed a refresh of the residence...so come on home:) Offers due 6.13.16
Home Details
Home Type
- Single Family
Est. Annual Taxes
- $6,351
Year Built
- Built in 2007
Lot Details
- 2.19 Acre Lot
- Waterfront
- Northeast Facing Home
- Fenced
- Sprinkler System
- Fruit Trees
- Property is zoned AR
Parking
- 3 Car Attached Garage
- Garage Door Opener
- Driveway
- Guest Parking
Property Views
- Canal
- Garden
Home Design
- Barrel Roof Shape
Interior Spaces
- 3,234 Sq Ft Home
- 1-Story Property
- Custom Mirrors
- Central Vacuum
- Built-In Features
- High Ceiling
- Thermal Windows
- Plantation Shutters
- Family Room
- Formal Dining Room
- Den
- Recreation Room
- Screened Porch
- Pull Down Stairs to Attic
Kitchen
- Breakfast Area or Nook
- Eat-In Kitchen
- Breakfast Bar
- Electric Range
- Ice Maker
- Dishwasher
- Kitchen Island
- Disposal
Flooring
- Wood
- Ceramic Tile
Bedrooms and Bathrooms
- 5 Bedrooms
- Split Bedroom Floorplan
- Closet Cabinetry
- Walk-In Closet
- In-Law or Guest Suite
Laundry
- Laundry Room
- Laundry Tub
Home Security
- Home Security System
- Intercom
- Fire and Smoke Detector
Eco-Friendly Details
- Solar Water Heater
Pool
- Concrete Pool
- Saltwater Pool
- Fence Around Pool
Outdoor Features
- Canal Access
- Open Patio
Utilities
- Central Heating and Cooling System
- Underground Utilities
- Well
- Water Softener is Owned
- Septic Tank
Listing and Financial Details
- Assessor Parcel Number 00414221000001670
Community Details
Overview
- Acreage Subdivision
Recreation
- Park
- Horses Allowed in Community
- Trails
Ownership History
Purchase Details
Home Financials for this Owner
Home Financials are based on the most recent Mortgage that was taken out on this home.Purchase Details
Home Financials for this Owner
Home Financials are based on the most recent Mortgage that was taken out on this home.Map
Similar Homes in West Palm Beach, FL
Home Values in the Area
Average Home Value in this Area
Purchase History
| Date | Type | Sale Price | Title Company |
|---|---|---|---|
| Warranty Deed | $960,000 | Vivian R Riveiro Pa | |
| Warranty Deed | $825,000 | Title Solutions |
Mortgage History
| Date | Status | Loan Amount | Loan Type |
|---|---|---|---|
| Open | $768,000 | New Conventional | |
| Previous Owner | $425,000 | New Conventional |
Property History
| Date | Event | Price | Change | Sq Ft Price |
|---|---|---|---|---|
| 05/27/2022 05/27/22 | Sold | $960,000 | -0.9% | $297 / Sq Ft |
| 04/27/2022 04/27/22 | Pending | -- | -- | -- |
| 04/07/2022 04/07/22 | For Sale | $969,000 | +17.5% | $300 / Sq Ft |
| 01/24/2022 01/24/22 | Sold | $825,000 | +3.3% | $255 / Sq Ft |
| 12/25/2021 12/25/21 | Pending | -- | -- | -- |
| 12/08/2021 12/08/21 | For Sale | $799,000 | +65.9% | $247 / Sq Ft |
| 07/18/2016 07/18/16 | Sold | $481,500 | -3.4% | $149 / Sq Ft |
| 06/18/2016 06/18/16 | Pending | -- | -- | -- |
| 05/19/2016 05/19/16 | For Sale | $498,500 | +71.9% | $154 / Sq Ft |
| 06/18/2012 06/18/12 | Sold | $290,000 | +3.6% | $74 / Sq Ft |
| 05/19/2012 05/19/12 | Pending | -- | -- | -- |
| 03/29/2012 03/29/12 | For Sale | $280,000 | -- | $72 / Sq Ft |
Tax History
| Year | Tax Paid | Tax Assessment Tax Assessment Total Assessment is a certain percentage of the fair market value that is determined by local assessors to be the total taxable value of land and additions on the property. | Land | Improvement |
|---|---|---|---|---|
| 2024 | $14,046 | $734,117 | -- | -- |
| 2023 | $14,365 | $748,628 | $162,005 | $586,623 |
| 2022 | $13,380 | $652,553 | $0 | $0 |
| 2021 | $9,062 | $447,671 | $0 | $0 |
| 2018 | $8,370 | $423,517 | $0 | $0 |
| 2017 | $8,158 | $414,806 | $0 | $0 |
| 2016 | $6,337 | $301,199 | $0 | $0 |
Source: BeachesMLS
MLS Number: R10236449
APN: 00-41-42-21-00-000-1670
- 13049 85th Rd N
- 13172 88th Place N
- 12820 87th St N
- 12855 87th St N
- 9504 St Germain
- 13298 82nd Ln N
- 13554 86th Rd N
- 13298 82nd St N
- 12553 83rd Ln N
- 12592 82nd Ln N
- 12402 87th St N
- 13209 Temple Blvd
- 12402 83rd Ln N
- 13719 82nd Ln N
- 13802 89th Place N
- 12716 Temple Blvd
- 13254 79th Ct N
- Xxxx 82nd St N
- 13520 Temple Blvd
- 12667 79th Ct N
