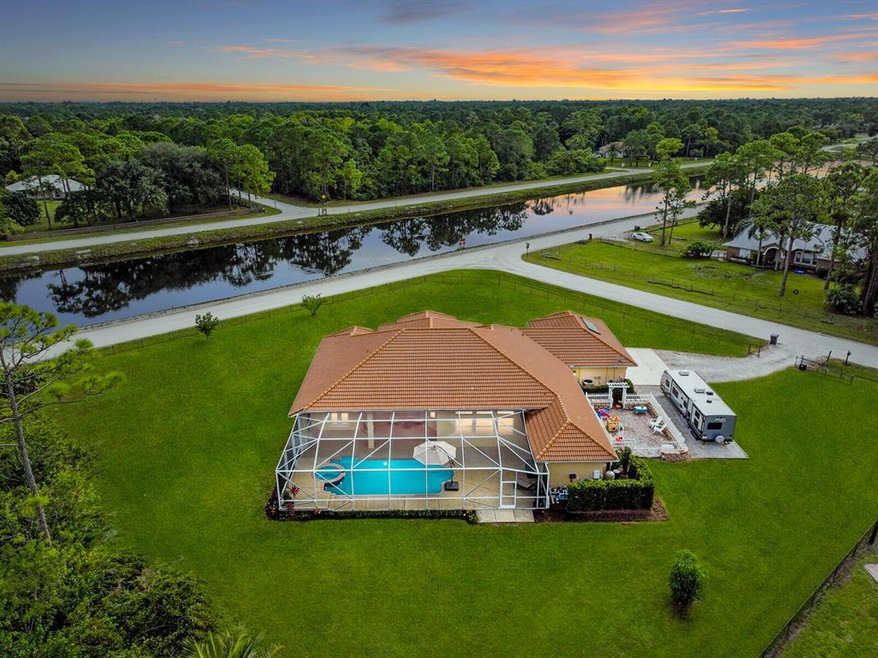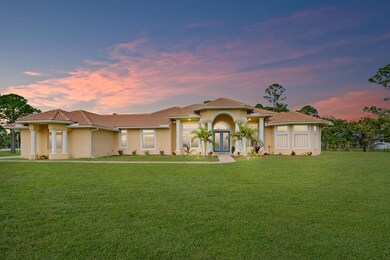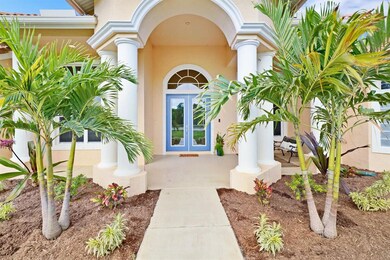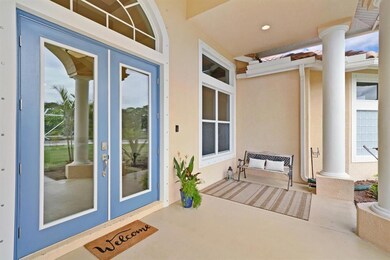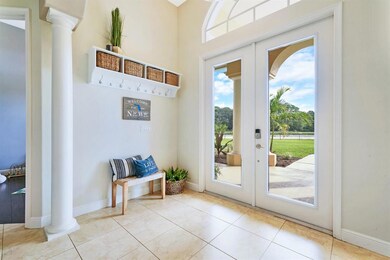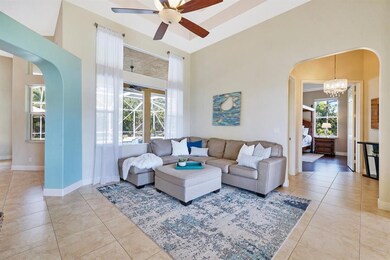
13051 86th Rd N West Palm Beach, FL 33412
The Acreage NeighborhoodHighlights
- Horses Allowed in Community
- Saltwater Pool
- Waterfront
- Pierce Hammock Elementary School Rated A-
- RV Access or Parking
- Canal Access
About This Home
As of May 2022Are you seeking a spacious Floridian home with Smart home features, a sparkling saltwater swimming pool, and a luxe primary suite? Look no further! Supremely located just off a paved road on an enormous and a fully-fenced 2.19-acre corner lot, this 5 bedroom (plus den)/4.5 bathroom, 3,234sqft (under-air) residence conveys immense curb appeal with Mediterranean architecture, tropical landscaping, and a grand covered entrance. Elegantly styled for modern desires and preferences, the luminous interior embraces open concept living with a 3-way split floorplan, attractive ceramic tile flooring, a flood of shimmering natural light, a lovely den/office, and a fabulous formal living room boasting soaring double tray ceilings.
Home Details
Home Type
- Single Family
Est. Annual Taxes
- $9,062
Year Built
- Built in 2007
Lot Details
- 2.19 Acre Lot
- Waterfront
- Fenced
- Corner Lot
- Sprinkler System
- Property is zoned AR
Parking
- 3 Car Attached Garage
- Garage Door Opener
- Driveway
- RV Access or Parking
Property Views
- Canal
- Garden
- Pool
Home Design
- Mediterranean Architecture
- Barrel Roof Shape
Interior Spaces
- 3,234 Sq Ft Home
- 1-Story Property
- Custom Mirrors
- Central Vacuum
- Built-In Features
- High Ceiling
- Ceiling Fan
- Blinds
- French Doors
- Entrance Foyer
- Family Room
- Formal Dining Room
- Den
- Pull Down Stairs to Attic
Kitchen
- Breakfast Area or Nook
- Breakfast Bar
- Electric Range
- Microwave
- Dishwasher
- Disposal
Flooring
- Wood
- Laminate
- Ceramic Tile
Bedrooms and Bathrooms
- 5 Bedrooms
- Split Bedroom Floorplan
- Closet Cabinetry
- Walk-In Closet
- In-Law or Guest Suite
- Roman Tub
Laundry
- Laundry Room
- Dryer
- Washer
- Laundry Tub
Home Security
- Home Security System
- Security Gate
- Intercom
- Fire and Smoke Detector
Eco-Friendly Details
- Solar Water Heater
Pool
- Saltwater Pool
- Fence Around Pool
Outdoor Features
- Canal Access
- Patio
Utilities
- Central Heating and Cooling System
- Well
- Water Softener is Owned
- Septic Tank
Listing and Financial Details
- Assessor Parcel Number 00414221000001670
Community Details
Overview
- Acreage Subdivision
Recreation
- Park
- Horses Allowed in Community
- Trails
Ownership History
Purchase Details
Home Financials for this Owner
Home Financials are based on the most recent Mortgage that was taken out on this home.Purchase Details
Home Financials for this Owner
Home Financials are based on the most recent Mortgage that was taken out on this home.Map
Similar Homes in West Palm Beach, FL
Home Values in the Area
Average Home Value in this Area
Purchase History
| Date | Type | Sale Price | Title Company |
|---|---|---|---|
| Warranty Deed | $960,000 | Vivian R Riveiro Pa | |
| Warranty Deed | $825,000 | Title Solutions |
Mortgage History
| Date | Status | Loan Amount | Loan Type |
|---|---|---|---|
| Open | $768,000 | New Conventional | |
| Previous Owner | $425,000 | New Conventional |
Property History
| Date | Event | Price | Change | Sq Ft Price |
|---|---|---|---|---|
| 05/27/2022 05/27/22 | Sold | $960,000 | -0.9% | $297 / Sq Ft |
| 04/27/2022 04/27/22 | Pending | -- | -- | -- |
| 04/07/2022 04/07/22 | For Sale | $969,000 | +17.5% | $300 / Sq Ft |
| 01/24/2022 01/24/22 | Sold | $825,000 | +3.3% | $255 / Sq Ft |
| 12/25/2021 12/25/21 | Pending | -- | -- | -- |
| 12/08/2021 12/08/21 | For Sale | $799,000 | +65.9% | $247 / Sq Ft |
| 07/18/2016 07/18/16 | Sold | $481,500 | -3.4% | $149 / Sq Ft |
| 06/18/2016 06/18/16 | Pending | -- | -- | -- |
| 05/19/2016 05/19/16 | For Sale | $498,500 | +71.9% | $154 / Sq Ft |
| 06/18/2012 06/18/12 | Sold | $290,000 | +3.6% | $74 / Sq Ft |
| 05/19/2012 05/19/12 | Pending | -- | -- | -- |
| 03/29/2012 03/29/12 | For Sale | $280,000 | -- | $72 / Sq Ft |
Tax History
| Year | Tax Paid | Tax Assessment Tax Assessment Total Assessment is a certain percentage of the fair market value that is determined by local assessors to be the total taxable value of land and additions on the property. | Land | Improvement |
|---|---|---|---|---|
| 2024 | $14,046 | $734,117 | -- | -- |
| 2023 | $14,365 | $748,628 | $162,005 | $586,623 |
| 2022 | $13,380 | $652,553 | $0 | $0 |
| 2021 | $9,062 | $447,671 | $0 | $0 |
| 2018 | $8,370 | $423,517 | $0 | $0 |
| 2017 | $8,158 | $414,806 | $0 | $0 |
| 2016 | $6,337 | $301,199 | $0 | $0 |
Source: BeachesMLS
MLS Number: R10763587
APN: 00-41-42-21-00-000-1670
- 13049 85th Rd N
- 13172 88th Place N
- 12820 87th St N
- 12855 87th St N
- 9504 St Germain
- 13298 82nd Ln N
- 13554 86th Rd N
- 13298 82nd St N
- 12553 83rd Ln N
- 12592 82nd Ln N
- 12402 87th St N
- 13209 Temple Blvd
- 12402 83rd Ln N
- 13719 82nd Ln N
- 13802 89th Place N
- 12716 Temple Blvd
- 13254 79th Ct N
- Xxxx 82nd St N
- 13520 Temple Blvd
- 12667 79th Ct N
