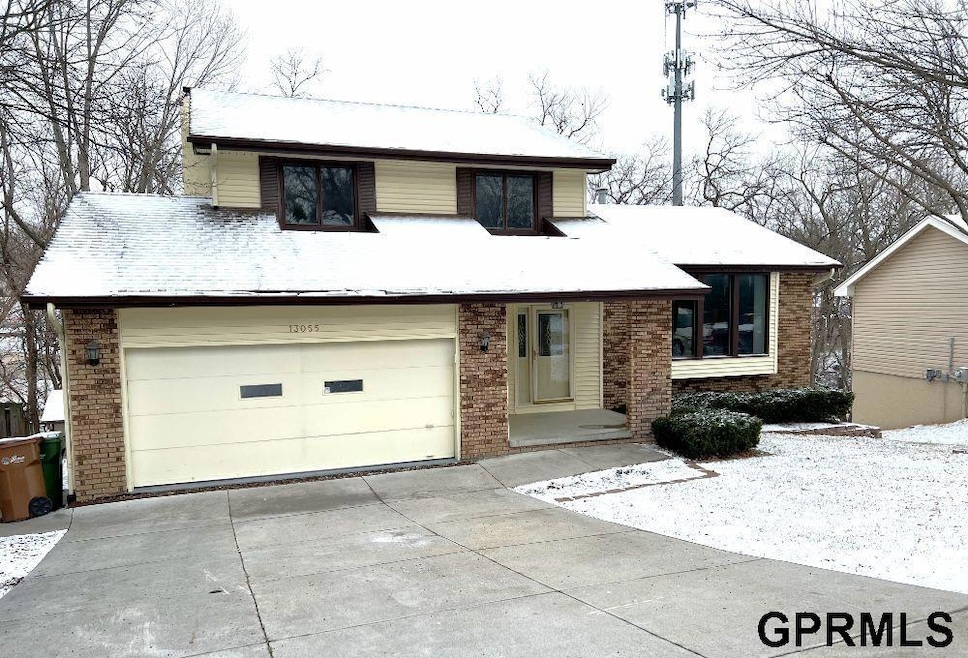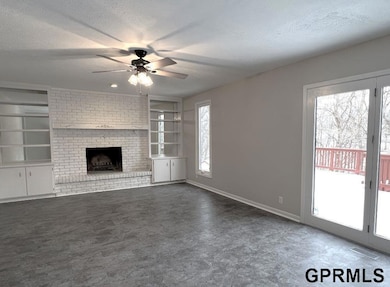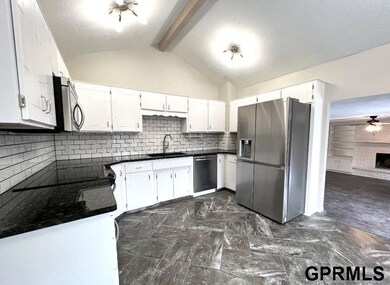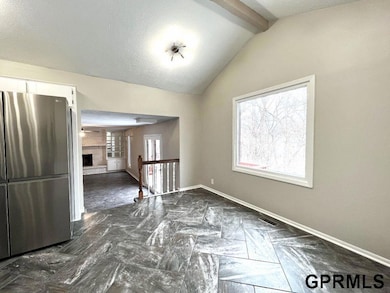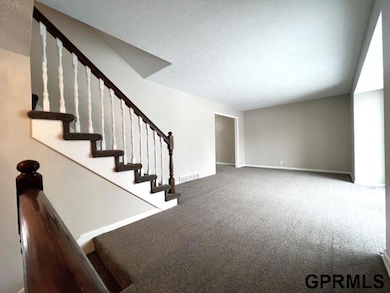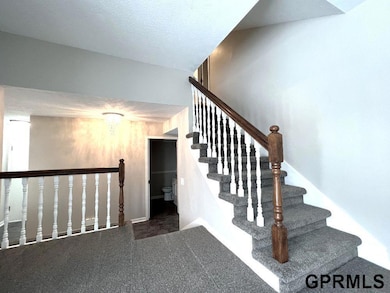
13055 Brookside Dr Bellevue, NE 68123
Highlights
- Deck
- 1 Fireplace
- 2 Car Attached Garage
- Bellevue Elementary School Rated A-
- No HOA
- Forced Air Heating and Cooling System
About This Home
As of May 2022Amazing 4 bed, 4 bath tri-level home completely refinished in popular Falcon Forest neighborhood in Bellevue with over 2700 finished square feet. Beautiful Luxury vinyl tile in family room, entry and main floor bath and laundry room. Spectacular harringbone design tile in spacious kitchen featuring granite countertops and tile backsplash with stainless steel appliances. Formal living room and dining room with all new carpet. Everything freshly painted ceiling to floor including all trim and doors. All new carpet in bedrooms and basement. Basement totally finished with 4th bedroom, 3/4 bath, bar, and additional bonus/flex room. All new Hunter ceiling fans and many new light and plumbing fixtures. Large deck overlooking private treed backyard with large storage shed. Front load washer and dryer stay. New driveway and walk. Newer roof. Fantastic spaces with spectacular finishes. Agent has equity.
Last Agent to Sell the Property
Maxim Realty Group LLC License #20190923 Listed on: 04/01/2022
Home Details
Home Type
- Single Family
Est. Annual Taxes
- $4,298
Year Built
- Built in 1980
Lot Details
- 8,712 Sq Ft Lot
- Partially Fenced Property
Parking
- 2 Car Attached Garage
Home Design
- Block Foundation
Interior Spaces
- 3-Story Property
- 1 Fireplace
- Finished Basement
Bedrooms and Bathrooms
- 4 Bedrooms
- 4 Bathrooms
Outdoor Features
- Deck
Schools
- Bellevue Elementary School
- Lewis And Clark Middle School
- Bellevue West High School
Utilities
- Forced Air Heating and Cooling System
- Heating System Uses Gas
Community Details
- No Home Owners Association
- Falcon Forest Subdivision
Listing and Financial Details
- Assessor Parcel Number 010954155
Ownership History
Purchase Details
Home Financials for this Owner
Home Financials are based on the most recent Mortgage that was taken out on this home.Purchase Details
Home Financials for this Owner
Home Financials are based on the most recent Mortgage that was taken out on this home.Purchase Details
Home Financials for this Owner
Home Financials are based on the most recent Mortgage that was taken out on this home.Similar Homes in Bellevue, NE
Home Values in the Area
Average Home Value in this Area
Purchase History
| Date | Type | Sale Price | Title Company |
|---|---|---|---|
| Warranty Deed | $321,000 | Clean Title & Escrow | |
| Warranty Deed | $170,000 | Cornhusker Land Title Co | |
| Warranty Deed | $135,000 | -- |
Mortgage History
| Date | Status | Loan Amount | Loan Type |
|---|---|---|---|
| Open | $232,800 | New Conventional | |
| Previous Owner | $175,000 | Future Advance Clause Open End Mortgage | |
| Previous Owner | $77,903 | New Conventional | |
| Previous Owner | $25,000 | Credit Line Revolving | |
| Previous Owner | $100,000 | No Value Available |
Property History
| Date | Event | Price | Change | Sq Ft Price |
|---|---|---|---|---|
| 05/30/2025 05/30/25 | For Sale | $350,000 | +9.0% | $132 / Sq Ft |
| 05/06/2022 05/06/22 | Sold | $321,000 | +12.6% | $119 / Sq Ft |
| 04/05/2022 04/05/22 | Pending | -- | -- | -- |
| 04/01/2022 04/01/22 | For Sale | $285,000 | -- | $105 / Sq Ft |
Tax History Compared to Growth
Tax History
| Year | Tax Paid | Tax Assessment Tax Assessment Total Assessment is a certain percentage of the fair market value that is determined by local assessors to be the total taxable value of land and additions on the property. | Land | Improvement |
|---|---|---|---|---|
| 2024 | $5,923 | $304,203 | $43,000 | $261,203 |
| 2023 | $5,923 | $280,508 | $39,000 | $241,508 |
| 2022 | $4,577 | $212,685 | $34,000 | $178,685 |
| 2021 | $4,298 | $197,574 | $34,000 | $163,574 |
| 2020 | $4,104 | $188,090 | $34,000 | $154,090 |
| 2019 | $4,025 | $185,588 | $32,000 | $153,588 |
| 2018 | $3,848 | $182,241 | $29,000 | $153,241 |
| 2017 | $3,750 | $176,363 | $29,000 | $147,363 |
| 2016 | $3,457 | $166,160 | $27,000 | $139,160 |
| 2015 | $3,419 | $165,289 | $27,000 | $138,289 |
| 2014 | $3,305 | $158,761 | $27,000 | $131,761 |
| 2012 | -- | $153,383 | $25,000 | $128,383 |
Agents Affiliated with this Home
-
DeeAnn Roundy

Seller's Agent in 2025
DeeAnn Roundy
Coldwell Banker NHS RE
(402) 512-3525
13 in this area
148 Total Sales
-
Joe Panebianco

Seller's Agent in 2022
Joe Panebianco
Maxim Realty Group LLC
(402) 714-3123
14 in this area
106 Total Sales
-
Michelle Hiers

Buyer's Agent in 2022
Michelle Hiers
Better Homes and Gardens R.E.
(402) 651-1896
6 in this area
401 Total Sales
Map
Source: Great Plains Regional MLS
MLS Number: 22206699
APN: 010954155
- 3513 Lynnwood Dr
- 13212 S 35th St
- 4411 Schilling Dr
- 12749 Forestdale Dr
- 3501 Leawood Dr
- 3412 Redwing Dr
- 3507 Lookingglass Dr
- 13405 S 34th Ave
- 13069 S 42nd Ave Unit Lot 49
- 13065 S 42nd Ave Unit Lot 50
- 13208 Courtney Dr
- 13061 S 42nd Ave Unit Lot 51
- 13057 S 42nd Ave Unit Lot 52
- 13206 S 42nd Ave
- 13602 S 36th St
- 3102 Lynnwood Dr
- 13063 S 43rd Ave
- 4401 Leawood Dr
- 4403 Schilling Dr
- 13518 Westport Cir
