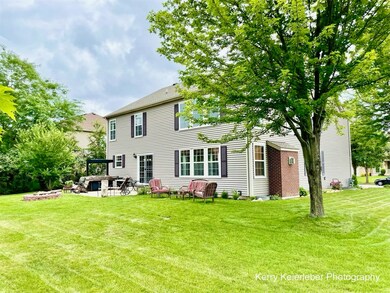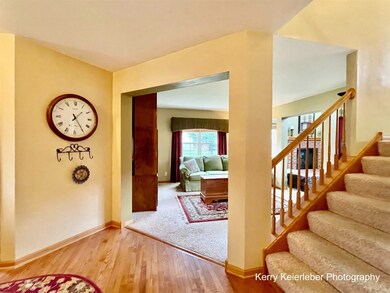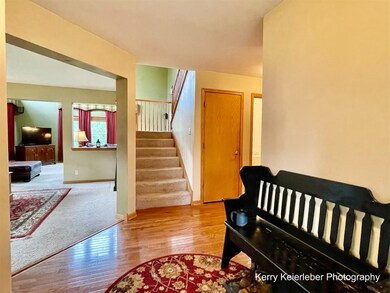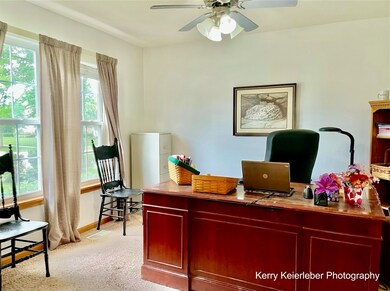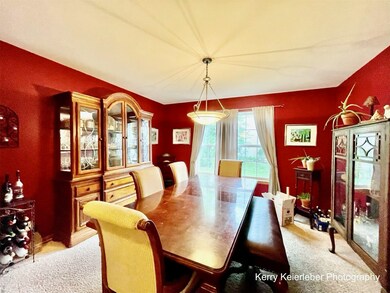
1306 Hall St Sugar Grove, IL 60554
Estimated Value: $480,836 - $520,000
Highlights
- Community Lake
- Vaulted Ceiling
- Wood Flooring
- Property is near a park
- Traditional Architecture
- Whirlpool Bathtub
About This Home
As of September 2021Looking for a very large home in fantastic location? This home is well worth a look! Great curb appeal introduces you to the spacious entrance hall and cheery private office. Continue on past the formal dining room, great for entertaining. The kitchen is a winner with 42" maple cabinets, corian counters and dramatic ceramic backsplash. All stainless appliances, double oven & 5 burner cooktop. All this plus large pantry. Hardwood flooring leading from kitchen to breakfast area including separate planning desk. The WOW continues to the dramatic 2 story family room with loads of light overlooking the private back yard and continues on to the formal living room. The split staircase leads upstairs to open center hall and 4 bedrooms. Check out the private master bedroom with walk-in closet, flexible sitting area. The spa bath features Jacuzzi tub, separate shower & double sinks. Convenient 2nd floor laundry. Basement features fun rec room, full bath, 5th bedroom. Need storage? It's already set up with loads of shelving. Home is situated on lovely corner lot with large patio, firepit and privacy. Enjoy the parks, playgrounds, walking trails, ponds, fishing and a golf course/restaurant just down the street for family enjoyment! Need to commute? I88 is just 5 minutes away. The Village of Sugar Grove is well known as a wonderful peaceful small village yet close to all the big city conveniences. Newer roof with 30 yr. Warranty. A/C unit is only 1 yr. old.
Last Agent to Sell the Property
Kettley & Co. Inc. - Sugar Grove License #475128186 Listed on: 07/01/2021
Home Details
Home Type
- Single Family
Est. Annual Taxes
- $9,514
Year Built
- Built in 2005
Lot Details
- 0.3 Acre Lot
- Lot Dimensions are 110x128x112x102
- Corner Lot
- Paved or Partially Paved Lot
HOA Fees
- $26 Monthly HOA Fees
Parking
- 3 Car Attached Garage
- Parking Space is Owned
Home Design
- Traditional Architecture
Interior Spaces
- 2,970 Sq Ft Home
- 2-Story Property
- Vaulted Ceiling
- Ceiling Fan
- Family Room with Fireplace
- Breakfast Room
- Formal Dining Room
- Home Office
- Loft
- Wood Flooring
- Carbon Monoxide Detectors
- Laundry on upper level
Kitchen
- Double Oven
- Range
- Microwave
- Dishwasher
- Stainless Steel Appliances
- Disposal
Bedrooms and Bathrooms
- 4 Bedrooms
- 4 Potential Bedrooms
- Dual Sinks
- Whirlpool Bathtub
- Separate Shower
Partially Finished Basement
- Basement Fills Entire Space Under The House
- Sump Pump
- Finished Basement Bathroom
Schools
- John Shields Elementary School
- Kaneland Middle School
- Kaneland High School
Utilities
- Forced Air Heating and Cooling System
- Heating System Uses Natural Gas
Additional Features
- Patio
- Property is near a park
Community Details
- Walnut Woods Subdivision, Cardif Floorplan
- Community Lake
Listing and Financial Details
- Homeowner Tax Exemptions
Ownership History
Purchase Details
Home Financials for this Owner
Home Financials are based on the most recent Mortgage that was taken out on this home.Purchase Details
Home Financials for this Owner
Home Financials are based on the most recent Mortgage that was taken out on this home.Similar Homes in Sugar Grove, IL
Home Values in the Area
Average Home Value in this Area
Purchase History
| Date | Buyer | Sale Price | Title Company |
|---|---|---|---|
| Shastri Sudhanshu K | $375,000 | First American Title | |
| Barnhart Robert E | $358,000 | Chicago Title Insurance Comp |
Mortgage History
| Date | Status | Borrower | Loan Amount |
|---|---|---|---|
| Previous Owner | Shastri Sudhanshu K | $350,000 | |
| Previous Owner | Barnhart Robert E | $272,200 | |
| Previous Owner | Barnhart Suzanne M | $294,800 | |
| Previous Owner | Barnhart Robert E | $286,400 | |
| Previous Owner | Barnhart Robert E | $286,241 | |
| Closed | Barnhart Robert E | $35,780 |
Property History
| Date | Event | Price | Change | Sq Ft Price |
|---|---|---|---|---|
| 09/15/2021 09/15/21 | Sold | $375,000 | -1.3% | $126 / Sq Ft |
| 07/16/2021 07/16/21 | Pending | -- | -- | -- |
| 07/01/2021 07/01/21 | For Sale | $380,000 | -- | $128 / Sq Ft |
Tax History Compared to Growth
Tax History
| Year | Tax Paid | Tax Assessment Tax Assessment Total Assessment is a certain percentage of the fair market value that is determined by local assessors to be the total taxable value of land and additions on the property. | Land | Improvement |
|---|---|---|---|---|
| 2023 | $10,406 | $121,560 | $26,447 | $95,113 |
| 2022 | $10,014 | $112,223 | $24,416 | $87,807 |
| 2021 | $9,651 | $106,798 | $23,236 | $83,562 |
| 2020 | $9,514 | $104,519 | $22,740 | $81,779 |
| 2019 | $9,366 | $101,102 | $21,997 | $79,105 |
| 2018 | $9,306 | $98,186 | $22,145 | $76,041 |
| 2017 | $9,021 | $93,770 | $21,149 | $72,621 |
| 2016 | $8,805 | $89,638 | $20,217 | $69,421 |
| 2015 | $8,363 | $90,577 | $18,810 | $71,767 |
| 2014 | $8,363 | $86,610 | $17,986 | $68,624 |
| 2013 | $8,363 | $87,520 | $18,175 | $69,345 |
Agents Affiliated with this Home
-
Kathy Robertson

Seller's Agent in 2021
Kathy Robertson
Kettley & Co. Inc. - Sugar Grove
(630) 386-2900
2 in this area
12 Total Sales
-
Edward Sweeney

Buyer's Agent in 2021
Edward Sweeney
Coldwell Banker Real Estate Group
(630) 877-7036
3 in this area
90 Total Sales
Map
Source: Midwest Real Estate Data (MRED)
MLS Number: 11141897
APN: 14-02-454-018
- 1284 Mcdole Dr Unit 2
- 1340 Slater St
- 1165 Mcdole Dr Unit 1
- 985 Pinecrest Dr
- 896 Black Walnut Dr
- 954 Black Walnut Dr
- 947 Lakeridge Ct
- 933 Lakeridge Ct
- 6.63 Acres Denny Rd
- 792 Black Walnut Dr
- 35 Walnut Cir
- 868 Edgewood Dr
- 750 Tudor Ct
- 731 Queens Gate Cir Unit 1
- 684 Greenfield Rd
- 11 Fernilee Ct
- 1246 Verona Ridge Dr Unit 3
- 706 Brighton Dr
- 744 Merrill New Rd
- 2817 Bauer Rd
- 1306 Hall St
- 1310 Hall St
- 1303 Mcdole Dr
- 1309 Mcdole Dr Unit 2
- 1298 Hall St
- 1316 Hall St Unit 2
- 1305 Hall St
- 1309 Hall St
- 1317 Mcdole Dr Unit 2
- 1297 Mcdole Dr Unit 2
- 1297 Hall St Unit 2
- 1294 Hall St Unit 2
- 1324 Hall St
- 1323 Mcdole Dr
- 1293 Mcdole Dr
- 1321 Hall St
- 1293 Hall St
- 1306 Dorr Dr
- 1306 Mcdole Dr Unit 2
- 1310 Dorr Dr

