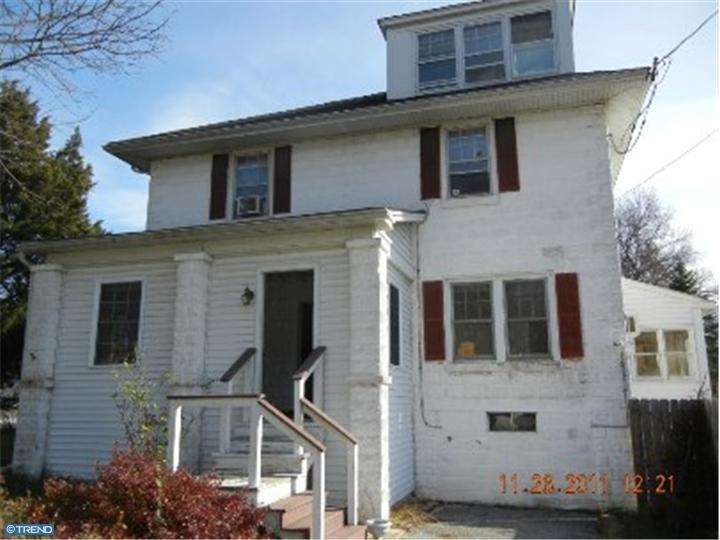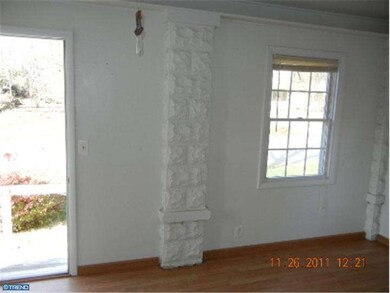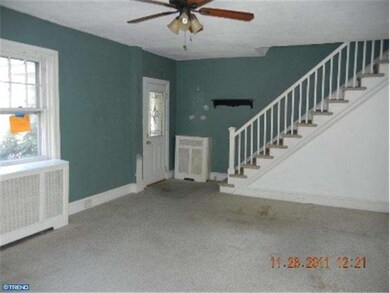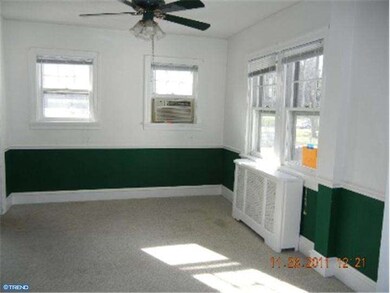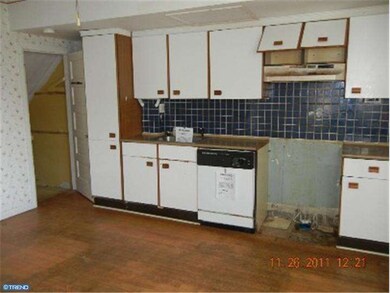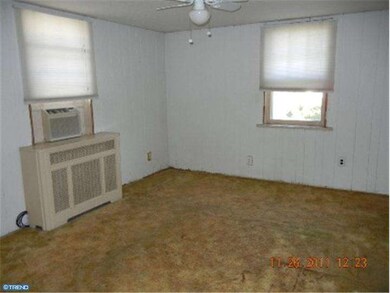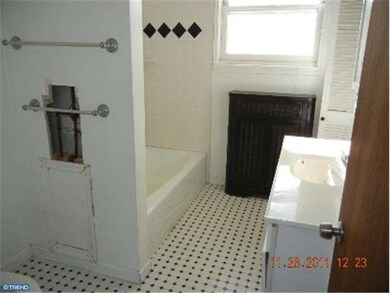
1306 Harrison Ave Wilmington, DE 19809
Highlights
- Colonial Architecture
- Deck
- Attic
- Pierre S. Dupont Middle School Rated A-
- Wood Flooring
- No HOA
About This Home
As of July 2012This is a Fannie Mae home. HomePath Mortgage Renovation Financing is available. Purchase for as little as 3% down! No PMI! FirstLook preference for owner occupants and public entities for first 15 days. Visit website, our website, under Broker Resources, or ask listing broker for more information. This semi-detached three story home is situated on the corner of Harrison Ave and Brookside in convenient Holly Oak Terrace. Inviting front porch welcomes you in. Abundant living and dining spaces makes you want to call this place home. Upstairs are three bedrooms and huge converted attic, which is excellent for home office or 4th bedroom. Corporate addendum required with offer and should include pre-approval (if financed) or proof of funds (if cash) ~~~ required if an offer is accepted. For contract package and further instructions visit our website under broker resources.
Townhouse Details
Home Type
- Townhome
Est. Annual Taxes
- $1,256
Year Built
- Built in 1931
Lot Details
- 4,792 Sq Ft Lot
- Lot Dimensions are 47x100
- Back Yard
Parking
- 1 Car Attached Garage
- On-Street Parking
Home Design
- Semi-Detached or Twin Home
- Colonial Architecture
- Shingle Roof
Interior Spaces
- Property has 2 Levels
- Living Room
- Dining Room
- Attic
Kitchen
- Eat-In Kitchen
- Dishwasher
- Disposal
Flooring
- Wood
- Wall to Wall Carpet
- Tile or Brick
Bedrooms and Bathrooms
- 4 Bedrooms
- En-Suite Primary Bedroom
- 1 Full Bathroom
Basement
- Basement Fills Entire Space Under The House
- Exterior Basement Entry
- Laundry in Basement
Outdoor Features
- Deck
- Porch
Schools
- Maple Lane Elementary School
- Dupont Middle School
- Mount Pleasant High School
Utilities
- Heating System Uses Oil
- Hot Water Heating System
- Natural Gas Water Heater
Community Details
- No Home Owners Association
Listing and Financial Details
- Tax Lot 145
- Assessor Parcel Number 06-115.00-145
Ownership History
Purchase Details
Home Financials for this Owner
Home Financials are based on the most recent Mortgage that was taken out on this home.Purchase Details
Home Financials for this Owner
Home Financials are based on the most recent Mortgage that was taken out on this home.Purchase Details
Home Financials for this Owner
Home Financials are based on the most recent Mortgage that was taken out on this home.Similar Homes in Wilmington, DE
Home Values in the Area
Average Home Value in this Area
Purchase History
| Date | Type | Sale Price | Title Company |
|---|---|---|---|
| Deed | $158,625 | None Available | |
| Special Warranty Deed | -- | None Available | |
| Deed | $149,900 | -- |
Mortgage History
| Date | Status | Loan Amount | Loan Type |
|---|---|---|---|
| Open | $207,668 | FHA | |
| Closed | $9,011 | Stand Alone Second | |
| Previous Owner | $142,405 | Purchase Money Mortgage |
Property History
| Date | Event | Price | Change | Sq Ft Price |
|---|---|---|---|---|
| 07/23/2012 07/23/12 | Sold | $211,500 | -1.6% | $103 / Sq Ft |
| 06/13/2012 06/13/12 | Pending | -- | -- | -- |
| 06/04/2012 06/04/12 | Price Changed | $214,900 | -2.3% | $105 / Sq Ft |
| 05/29/2012 05/29/12 | Price Changed | $219,900 | -2.2% | $107 / Sq Ft |
| 05/14/2012 05/14/12 | For Sale | $224,900 | +155.6% | $110 / Sq Ft |
| 01/27/2012 01/27/12 | Sold | $88,000 | -9.2% | -- |
| 01/12/2012 01/12/12 | Pending | -- | -- | -- |
| 12/05/2011 12/05/11 | For Sale | $96,900 | -- | -- |
Tax History Compared to Growth
Tax History
| Year | Tax Paid | Tax Assessment Tax Assessment Total Assessment is a certain percentage of the fair market value that is determined by local assessors to be the total taxable value of land and additions on the property. | Land | Improvement |
|---|---|---|---|---|
| 2024 | $1,870 | $47,900 | $9,000 | $38,900 |
| 2023 | $1,713 | $47,900 | $9,000 | $38,900 |
| 2022 | $1,733 | $47,900 | $9,000 | $38,900 |
| 2021 | $1,732 | $47,900 | $9,000 | $38,900 |
| 2020 | $1,732 | $47,900 | $9,000 | $38,900 |
| 2019 | $1,946 | $47,900 | $9,000 | $38,900 |
| 2018 | $1,657 | $47,900 | $9,000 | $38,900 |
| 2017 | $1,632 | $47,900 | $9,000 | $38,900 |
| 2016 | $1,629 | $47,900 | $9,000 | $38,900 |
| 2015 | $1,500 | $47,900 | $9,000 | $38,900 |
| 2014 | $1,500 | $47,900 | $9,000 | $38,900 |
Agents Affiliated with this Home
-

Seller's Agent in 2012
Buzz Moran
Long & Foster
(302) 740-6529
2 in this area
149 Total Sales
-

Seller's Agent in 2012
Paul Pantano
Pantano Real Estate Inc
(302) 354-0792
9 in this area
196 Total Sales
-
L
Buyer's Agent in 2012
Lehman Gallagher
BHHS Fox & Roach
(610) 996-7394
3 Total Sales
Map
Source: Bright MLS
MLS Number: 1004589898
APN: 06-115.00-145
- 14 W Clearview Ave
- 500 Silverside Rd
- 103 Maple Ave
- 12 Woodsway Rd
- 11 Woodsway Rd
- 1602 Philadelphia Pike
- 1810 Garfield Ave
- 6 Odessa Ave
- 207 Odessa Ave
- 2100 Lincoln Ave
- 33 N Cliffe Dr
- 1900 Philadelphia Pike
- 504 Smyrna Ave
- 512 Eskridge Dr
- 1221 Lakewood Dr
- 0 Bell Hill Rd
- 827 Woodsdale Rd
- 16 Mount Vernon Dr
- 509 Baynard Blvd
- 607 Lindsey Rd
