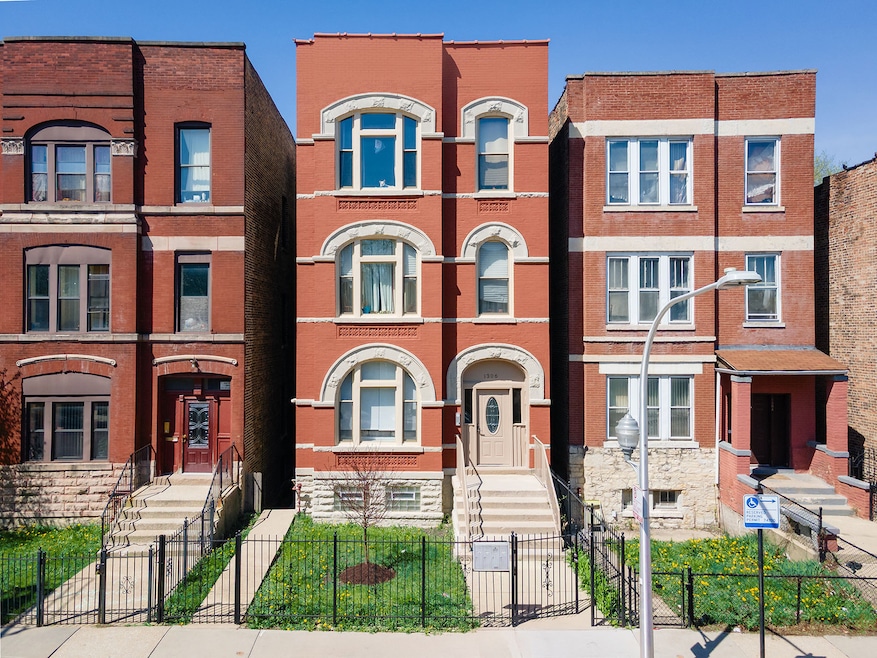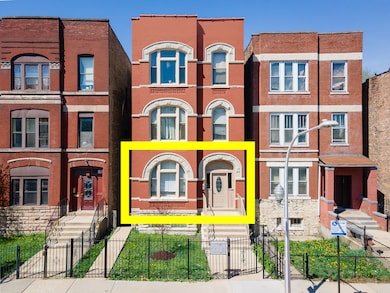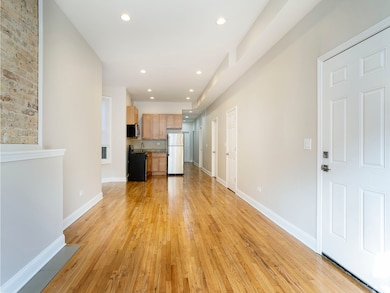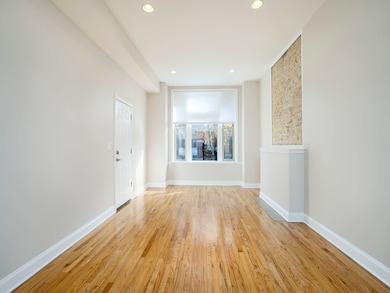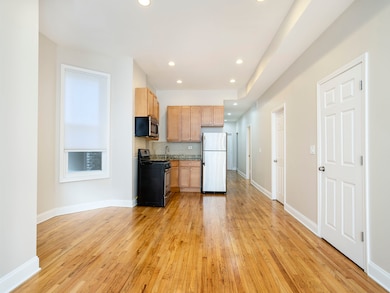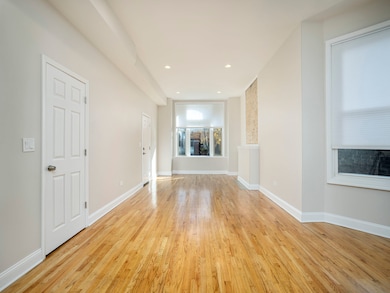1306 S Fairfield Ave Unit 1 Chicago, IL 60608
Douglass Park NeighborhoodHighlights
- Wood Flooring
- Living Room
- Storage
- Stainless Steel Appliances
- Laundry Room
- Central Air
About This Home
Welcome home to a beautifully rehabbed 2-bedroom, 1 bathroom unit in a very quiet area! Walk into soaring, 11 foot ceilings with a dramatic, Chicago brick accent family room wall that opens up to a new kitchen! The kitchen features 42" kitchen cabinets with a beautiful backsplash, granite c-tops and s/s appliances. Then head to a spacious bathroom with stunning tile work! Every bedroom is spacious with natural light. There is a free, in-unit, stackable W/D. Other unit features include LED lighting, refinished h/w floors, recessed lighting, motion lights outside, a full perimeter camera system, excellent neighbors and more. This unit is within walking distance to Mt. Sinai, Rush, Schwab, Douglas Park, local elementary schools, Pink Line, Lagunitas Brewery, Cinespace and more! There is a $300 per person, non-refundable, one-time charge move-in fee; there is no security deposit. A 2-year lease preferred. A 700+ FICO score is required. The lease will end in the summer months. No smoking. No vaping. No marijuana usage. No evictions. No AirBNB. Proof of on-time rental payments is required such as, but not limited to, cancelled checks, Venmo or Zelle. We run a full credit, income and background check. Compensating factors may be considered. The listing agent is related to the owner.
Property Details
Home Type
- Multi-Family
Year Built
- Built in 1890 | Remodeled in 2016
Lot Details
- Lot Dimensions are 25 x 125
Home Design
- Property Attached
- Brick Exterior Construction
Interior Spaces
- 1,000 Sq Ft Home
- 3-Story Property
- Family Room
- Living Room
- Dining Room
- Storage
- Laundry Room
- Wood Flooring
- Basement Fills Entire Space Under The House
Kitchen
- Range
- Microwave
- Stainless Steel Appliances
Bedrooms and Bathrooms
- 2 Bedrooms
- 2 Potential Bedrooms
- 1 Full Bathroom
Parking
- 1 Parking Space
- Driveway
- Off-Street Parking
- Parking Included in Price
- Unassigned Parking
Utilities
- Central Air
- Heating System Uses Natural Gas
- 100 Amp Service
Listing and Financial Details
- Property Available on 6/1/25
- Rent includes water, parking
Community Details
Pet Policy
- No Pets Allowed
Additional Features
- 3 Units
- Community Storage Space
Map
Source: Midwest Real Estate Data (MRED)
MLS Number: 12375726
APN: 16-24-206-055-0000
- 1318 S Washtenaw Ave
- 1239 S California Ave
- 1361 S California Ave
- 1024 S California Ave
- 2954 W Roosevelt Rd
- 2508 W Roosevelt Rd
- 1125 S Richmond St
- 1104 S Richmond St
- 711 S California Ave
- 709 S California Ave
- 2818 W Fillmore St
- 2932 W Fillmore St
- 2901 W Arthington St
- 2415 W Washburne Ave
- 2426 W Arthington St
- 3100 W Douglas Blvd
- 1635 S California Ave
- 1643 S Fairfield Ave
- 1651 S California Ave
- 3116 W Douglas Blvd
