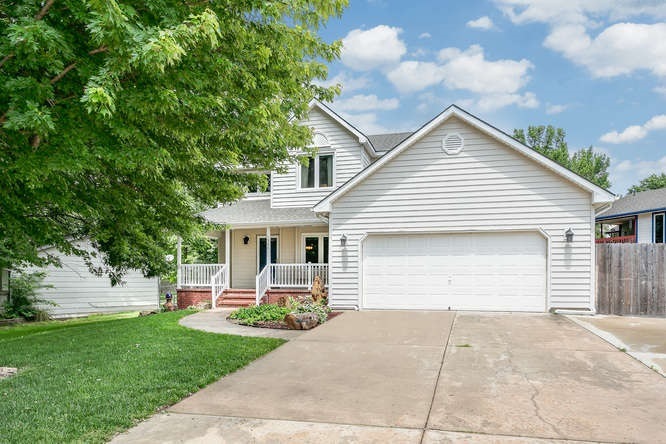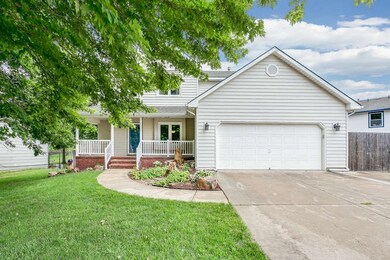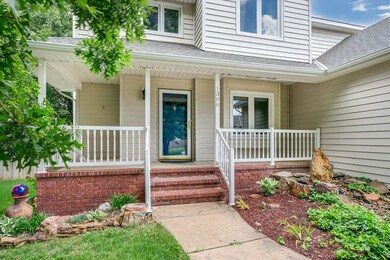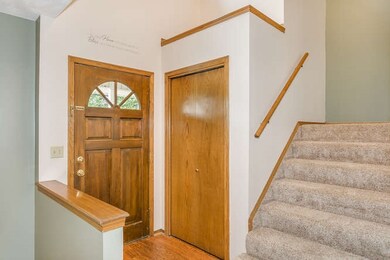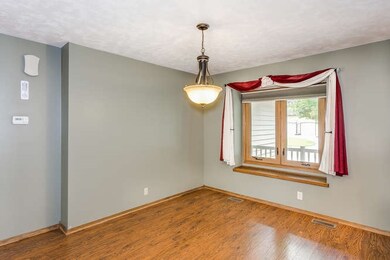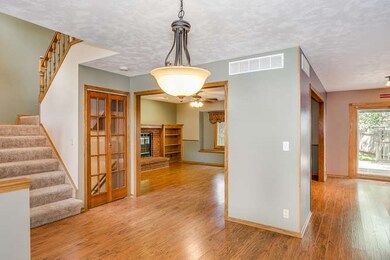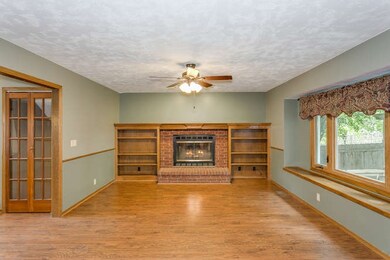
Estimated Value: $254,801 - $314,000
Highlights
- Deck
- Traditional Architecture
- 2 Car Attached Garage
- Vaulted Ceiling
- Covered patio or porch
- Separate Shower in Primary Bathroom
About This Home
As of July 2017Great Family Home in a Nice Neighborhood without Specials or an HOA! Lifetime Vinyl Siding! (Trim areas that are peeling had a manufacturing defect and will all be replaced.) All New windows less thn 1 year. Kitchen just remodeled 6 months ago with all new quartz counter tops and Tile backs plash. Microwave 6 months old, all other kitchen appliances 2 years old. Laminate wood Floors throughout are 4 years old. All Carpet new within the last 6 months. HVAC and Roof 7 years old. Kitchen has pantry, roll out shelves and soft close doors. 3rd driveway is driveway length plus 24 feet with a double gate. Privacy fence is 5 years with steel posts. Lorax window well covers 6 months. Ceilings re-textured to remove all popcorn! Open Floor plan with Formal Dining.
Last Agent to Sell the Property
Berkshire Hathaway PenFed Realty License #SP00051331 Listed on: 06/01/2017

Last Buyer's Agent
Berkshire Hathaway PenFed Realty License #SP00051331 Listed on: 06/01/2017

Home Details
Home Type
- Single Family
Est. Annual Taxes
- $2,265
Year Built
- Built in 1992
Lot Details
- 8,871 Sq Ft Lot
- Wood Fence
- Irregular Lot
Parking
- 2 Car Attached Garage
Home Design
- Traditional Architecture
- Composition Roof
- Vinyl Siding
Interior Spaces
- 2-Story Property
- Vaulted Ceiling
- Ceiling Fan
- Wood Burning Fireplace
- Attached Fireplace Door
- Family Room with Fireplace
- Combination Dining and Living Room
- Laminate Flooring
Kitchen
- Range Hood
- Kitchen Island
Bedrooms and Bathrooms
- 4 Bedrooms
- En-Suite Primary Bedroom
- Walk-In Closet
- Dual Vanity Sinks in Primary Bathroom
- Separate Shower in Primary Bathroom
Laundry
- Laundry Room
- Laundry on main level
Finished Basement
- Basement Fills Entire Space Under The House
- Bedroom in Basement
- Rough-In Basement Bathroom
- Basement Storage
- Natural lighting in basement
Outdoor Features
- Deck
- Covered patio or porch
- Rain Gutters
Schools
- Park Hill Elementary School
- Derby Middle School
- Derby High School
Utilities
- Forced Air Heating and Cooling System
Community Details
- Woodlawn Heights Subdivision
Listing and Financial Details
- Assessor Parcel Number 20173-234180220700900
Ownership History
Purchase Details
Home Financials for this Owner
Home Financials are based on the most recent Mortgage that was taken out on this home.Purchase Details
Similar Homes in Derby, KS
Home Values in the Area
Average Home Value in this Area
Purchase History
| Date | Buyer | Sale Price | Title Company |
|---|---|---|---|
| Hanley Sammy B | -- | None Available | |
| Brussow Wendy K | -- | -- |
Mortgage History
| Date | Status | Borrower | Loan Amount |
|---|---|---|---|
| Open | Hanley Sammy B | $50,000 | |
| Open | Hanley Sammy B | $172,600 | |
| Closed | Hanley Diana S | $167,000 | |
| Closed | Hanley Sammy B | $143,920 | |
| Previous Owner | Prunier James T | $156,166 | |
| Previous Owner | Prunier Tina J | $29,900 |
Property History
| Date | Event | Price | Change | Sq Ft Price |
|---|---|---|---|---|
| 07/14/2017 07/14/17 | Sold | -- | -- | -- |
| 06/19/2017 06/19/17 | Pending | -- | -- | -- |
| 06/01/2017 06/01/17 | For Sale | $186,500 | -- | $78 / Sq Ft |
Tax History Compared to Growth
Tax History
| Year | Tax Paid | Tax Assessment Tax Assessment Total Assessment is a certain percentage of the fair market value that is determined by local assessors to be the total taxable value of land and additions on the property. | Land | Improvement |
|---|---|---|---|---|
| 2023 | $3,531 | $26,002 | $4,198 | $21,804 |
| 2022 | $3,684 | $26,002 | $3,956 | $22,046 |
| 2021 | $3,487 | $24,300 | $2,691 | $21,609 |
| 2020 | $3,268 | $22,678 | $2,691 | $19,987 |
| 2019 | $2,678 | $18,607 | $2,691 | $15,916 |
| 2018 | $2,541 | $17,722 | $2,105 | $15,617 |
| 2017 | $2,380 | $0 | $0 | $0 |
| 2016 | $2,265 | $0 | $0 | $0 |
| 2015 | -- | $0 | $0 | $0 |
| 2014 | -- | $0 | $0 | $0 |
Agents Affiliated with this Home
-
Tiffany Wells

Seller's Agent in 2017
Tiffany Wells
Berkshire Hathaway PenFed Realty
(316) 655-8110
249 in this area
376 Total Sales
Map
Source: South Central Kansas MLS
MLS Number: 536123
APN: 234-18-0-22-07-009.00
- 1438 S Hilltop Rd
- 1540 S Krista Ln
- 120 E Shadybrook Ln
- 1406 E Meadow Ridge Ct
- 1321 S Ravenwood Ct
- 624 S Sharon Ct
- 220 E Edgemoor St
- 607 S Partridge Ln
- 1524 E Mockingbird Ct
- 1425 E Pheasant Run St
- 1219 S Sontag
- 1249 Sontag St
- 349 S Lakeview Dr
- 300 E Sunnydell St
- 1743 E Oxford Cir
- 212 S Lauber Ln
- 1719 E Decarsky Ct
- 200 S Lauber Ln
- 131 S Circle Dr
- 1749 Decarsky Ct
- 1306 S Meadowhaven Ln
- 1300 S Meadowhaven Ln
- 1231 S Hilltop Rd
- 1219 S Hilltop Rd
- 1218 S Meadowhaven Ln
- 1307 S Meadowhaven Ln
- 1301 S Meadowhaven Ln
- 1313 S Meadowhaven Ln
- 1524 S Meadowhaven Ln
- 1307 S Hilltop Rd
- 1213 S Hilltop Rd
- 1231 S Meadowhaven Ln
- 1212 S Meadowhaven Ln
- 1230 S Hilltop Rd
- 1300 S Hilltop Rd
- 1225 S Meadowhaven Ln
- 1306 S Hilltop Rd
- 907 E Woodlawn Heights Rd
- 1218 S Hilltop Rd
- 901 E Woodlawn Heights Rd
