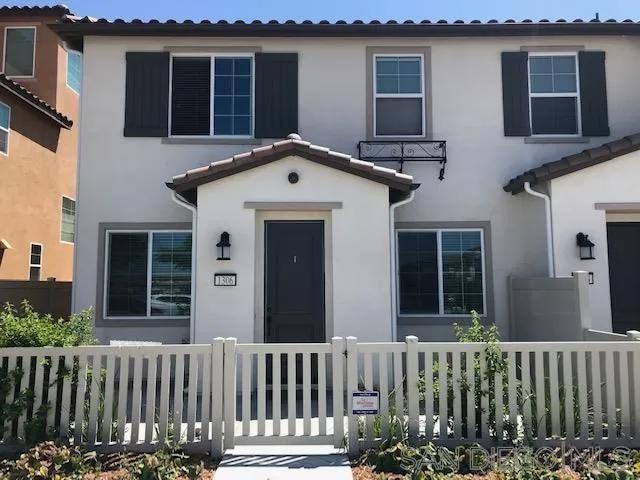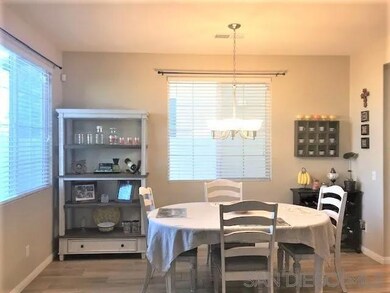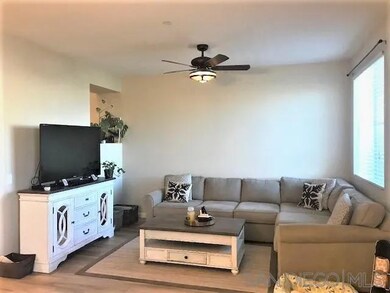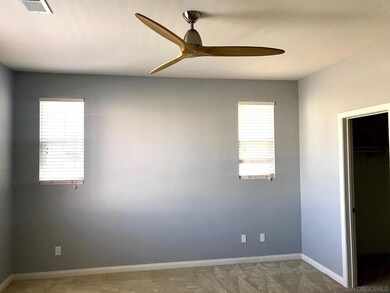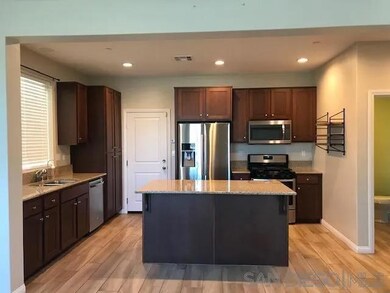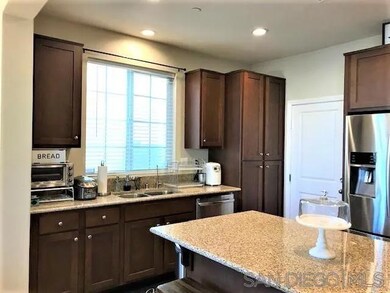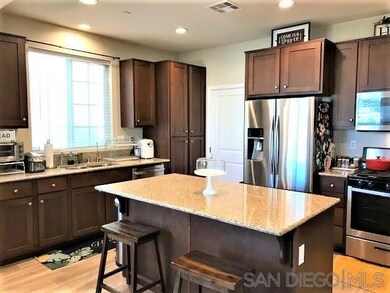1306 Santa Victoria Rd Chula Vista, CA 91913
Otay Ranch Neighborhood
3
Beds
3
Baths
1,744
Sq Ft
2018
Built
Highlights
- Community Pool
- 2 Car Attached Garage
- Tile Flooring
- Saburo Muraoka Elementary School Rated A-
- Community Playground
- 5-minute walk to Grove Park
About This Home
Gorgeous Townhome in the Heart of Otay Ranch Open floor plan, three bedrooms, 2.5 bathrooms, and a loft. Tons of upgrades, including a gourmet kitchen with granite countertops, stainless steel appliances, and plenty of storage. Whole-house water softener, designer flooring, and paint throughout. Laundry upstairs with cabinets. Fridge, washer, and dryer included. Resort-style living with a community pool, clubhouse, and playground. Excellent location—walk to schools, minutes to Otay Ranch Town Center, and easy access to highways.
Townhouse Details
Home Type
- Townhome
Est. Annual Taxes
- $6,874
Year Built
- Built in 2018
Lot Details
- Property is Fully Fenced
Parking
- 2 Car Attached Garage
- Garage Door Opener
Home Design
- Entry on the 1st floor
- Stucco
Interior Spaces
- 3 Bedrooms
- 1,744 Sq Ft Home
- 2-Story Property
- Dryer
Kitchen
- Oven or Range
- Microwave
- Dishwasher
- Disposal
Flooring
- Carpet
- Tile
Utilities
- Forced Air Heating and Cooling System
- Heating System Uses Natural Gas
- Water Softener
Listing and Financial Details
- Property Available on 11/15/25
Community Details
Overview
- Chula Vista Subdivision
Recreation
- Community Playground
- Community Pool
- Community Spa
Pet Policy
- Pets allowed on a case-by-case basis
Map
Source: San Diego MLS
MLS Number: 250044057
APN: 644-317-06
Nearby Homes
- 1704 Frangipani Ave
- 1724 Santa Christina Ave Unit 1
- 1329 Keck Rd
- 1709 Santa Carolina Ave Unit 2
- 1747 Santa Christina Ave
- 1370 Santa Victoria Rd Unit 5
- 1709 Carrillo Place Unit 1
- 1345 Santa Diana Rd Unit 2
- 1560 Santa Carolina Rd Unit 2
- 1292 Pershing Rd
- 1393 Keck Rd
- 1260 Pershing Rd
- 1390 Santa Victoria Rd Unit 6
- 1797 Santa Christina Ave
- 1801 Santa Christina Ave
- 1457 Carpinteria St
- 1818 Santa Christina Ave
- Residence 3 Plan at Corta Bella
- Residence 2 Plan at Corta Bella
- Residence 1 Plan at Corta Bella
- 1630 Paseo Monti
- 1214 Biltmore Place
- 1800 Santa Carolina Ave
- 1403 Pershing Rd
- 1800 Santa Carolina Rd
- 1622 Puffin Place Unit 6
- 1465 Santa Victoria Rd
- 1151 Encanto Loop
- 1551 Summerland St
- 1310 Santa Rita E
- 1629 Santa Venetia St
- 1925 Avenida Escaya
- 1631 Castaic Ct
- 1441 Santa Lucia Rd
- 1668 Thompson Ave
- 1306 Traver Ct
- 2045 Paseo Belluno
- 1158 Camino Prado
- 6000 Luminary Dr Unit 5-306
- 6000 Luminary Dr Unit 5-411
