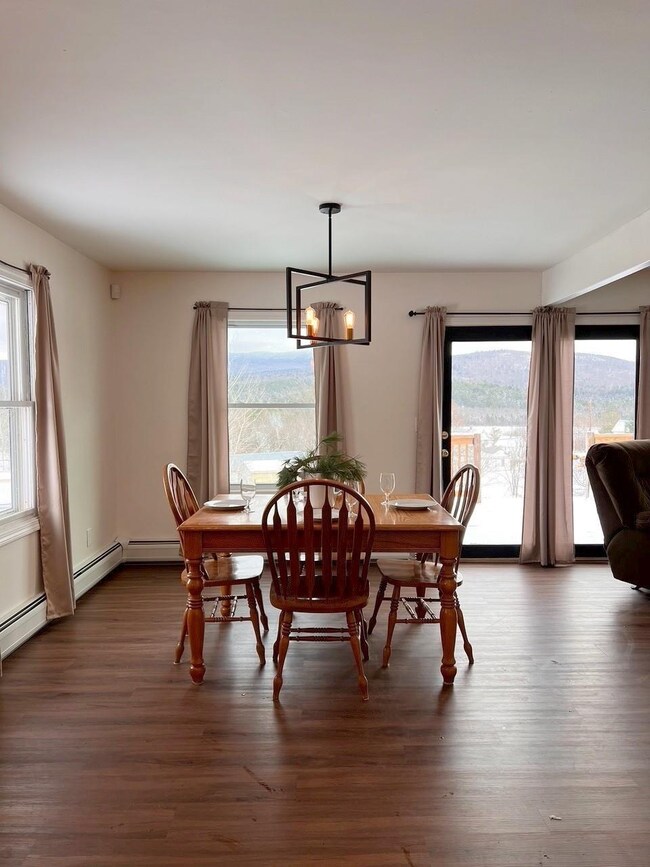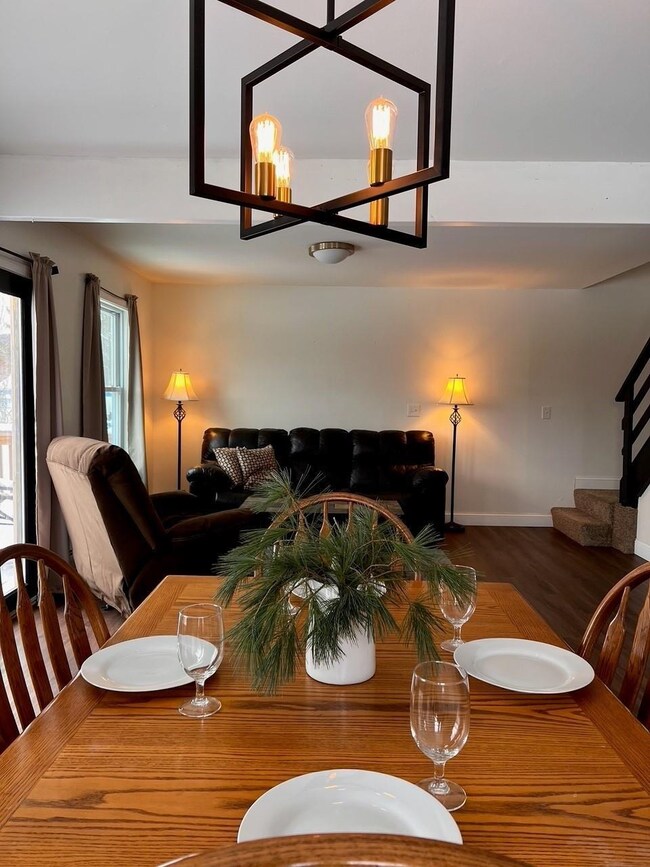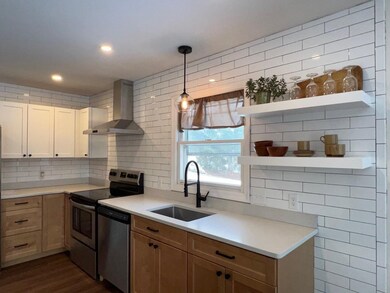
1306 Us Route 4 Canaan, NH 03741
Highlights
- Cape Cod Architecture
- 1 Car Detached Garage
- Open Floorplan
- Deck
- Landscaped
- Hot Water Heating System
About This Home
As of January 2022Outstanding long range mountain view of Cardigan Mountain and Mirror. Features a contemporary style kitchen including all newer stainless steel appliances, stone countertops, white subway tile backsplash, floating shelves and brand new cabinetry. Updated vinyl flooring throughout entire home. Large great room open concept kitchen, dining, and living. French doors in the living room lead to a large deck that overlooks Mt. Cardigan and Mirror Lake. Bedroom and bathroom are conveniently located on the first floor. A newly carpeted stairway leads to two large bedrooms. Each features a large window providing excellent sun exposure. The newly installed heating system consists of an energy efficient Viessmann direct vent propane boiler, circulators, piping, and new baseboards. Plus a one and a half car garage with ample additional parking space. Landscaped with mature fruit trees and large yard for outdoor activities.
Home Details
Home Type
- Single Family
Est. Annual Taxes
- $5,578
Year Built
- Built in 1973
Lot Details
- 0.77 Acre Lot
- Landscaped
- Lot Sloped Up
Parking
- 1 Car Detached Garage
- Gravel Driveway
Home Design
- Cape Cod Architecture
- Concrete Foundation
- Wood Frame Construction
- Metal Roof
- Wood Siding
Interior Spaces
- 1.5-Story Property
- Open Floorplan
- Laminate Flooring
- Interior Basement Entry
- Fire and Smoke Detector
Kitchen
- Electric Range
- Dishwasher
Bedrooms and Bathrooms
- 3 Bedrooms
- 1 Full Bathroom
Outdoor Features
- Deck
Schools
- Canaan Elementary School
- Indian River Middle School
- Mascoma Valley Regional High School
Utilities
- Hot Water Heating System
- Heating System Uses Gas
- 200+ Amp Service
- Propane
- Drilled Well
- Septic Tank
- Private Sewer
- Leach Field
- Phone Available
Listing and Financial Details
- Tax Lot 20
- 27% Total Tax Rate
Map
Home Values in the Area
Average Home Value in this Area
Property History
| Date | Event | Price | Change | Sq Ft Price |
|---|---|---|---|---|
| 01/28/2022 01/28/22 | Sold | $243,500 | +2.1% | $218 / Sq Ft |
| 12/09/2021 12/09/21 | Pending | -- | -- | -- |
| 12/04/2021 12/04/21 | For Sale | $238,500 | +218.0% | $213 / Sq Ft |
| 05/27/2019 05/27/19 | Sold | $75,000 | -8.5% | $65 / Sq Ft |
| 04/11/2019 04/11/19 | Pending | -- | -- | -- |
| 03/14/2019 03/14/19 | For Sale | $82,000 | -- | $71 / Sq Ft |
Tax History
| Year | Tax Paid | Tax Assessment Tax Assessment Total Assessment is a certain percentage of the fair market value that is determined by local assessors to be the total taxable value of land and additions on the property. | Land | Improvement |
|---|---|---|---|---|
| 2024 | $6,169 | $208,900 | $108,100 | $100,800 |
| 2023 | $5,672 | $208,900 | $108,100 | $100,800 |
| 2022 | $5,672 | $208,900 | $108,100 | $100,800 |
| 2021 | $5,578 | $208,900 | $108,100 | $100,800 |
| 2020 | $5,356 | $155,700 | $64,900 | $90,800 |
| 2019 | $5,127 | $155,700 | $64,900 | $90,800 |
| 2018 | $4,963 | $155,700 | $64,900 | $90,800 |
| 2017 | $4,470 | $155,700 | $64,900 | $90,800 |
| 2016 | $4,900 | $155,700 | $64,900 | $90,800 |
| 2015 | $3,953 | $130,600 | $42,400 | $88,200 |
Mortgage History
| Date | Status | Loan Amount | Loan Type |
|---|---|---|---|
| Open | $243,500 | Purchase Money Mortgage | |
| Closed | $243,500 | Stand Alone Refi Refinance Of Original Loan | |
| Previous Owner | $142,800 | Adjustable Rate Mortgage/ARM |
Deed History
| Date | Type | Sale Price | Title Company |
|---|---|---|---|
| Warranty Deed | $243,533 | None Available | |
| Warranty Deed | $75,000 | -- | |
| Warranty Deed | $92,000 | -- |
About the Listing Agent

#1 Top Producer in 2024 in Grantham, NH and Eastman Single Family Residential Home Sales
Carol Shepherd is the full-time Broker/Owner of CG Shepherd Realty, LLC and a Consistent Top Producer in the Upper Valley. Carol is a GRI (Graduate Realtor Institute), CBR (Certified Buyer Representative), and Licensed Broker in NH and VT.
Carol goes above and beyond to make the home buying and home selling process smooth and seamless. She is an expert at advising, solving problems that arise
Carol's Other Listings
Source: PrimeMLS
MLS Number: 4892504
APN: CANN-000015B-000020
- 1333 Us Route 4
- 18 High St
- 0 School St
- 0 Us Route 4 Unit 5038886
- 0 Us Route 4
- 118 Orange Rd
- 1011 Us Route 4
- 326 Tuttle Hill Rd
- 367 Height of Land Rd
- 0 Tuttle Hill Rd
- 00 Corno Rd Unit 6
- 00 Corno Rd Unit 5
- 00 Corno Rd Unit 4
- 00 Corno Rd Unit 3
- 00 Corno Rd Unit 2
- 00 Corno Rd Unit 1
- 390 New Hampshire 118
- 74 Williams Rd
- 00 Eringlen Way
- lot 9 Strawbrook Ln






