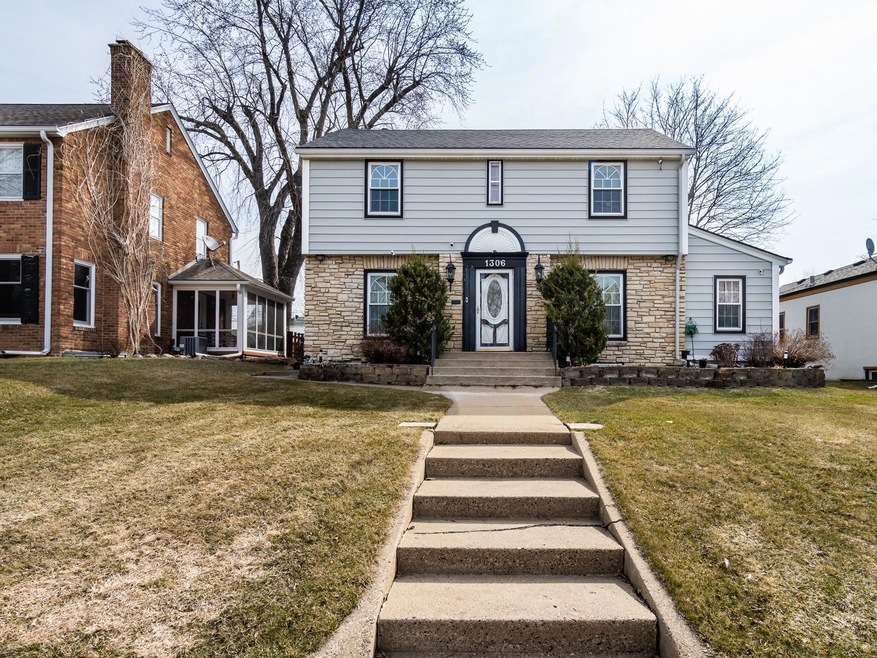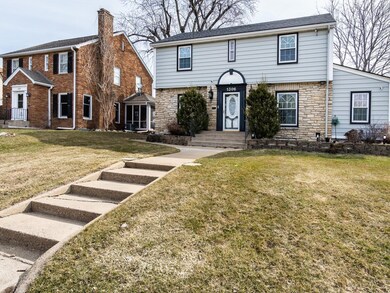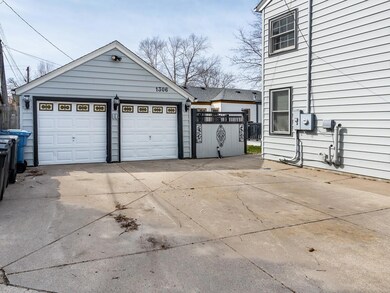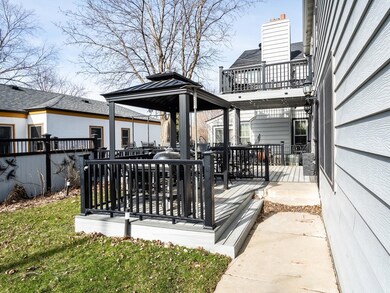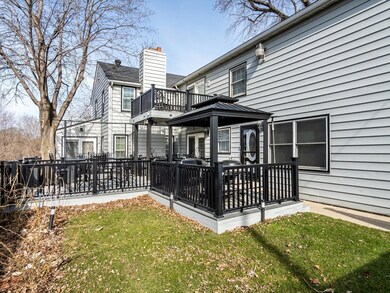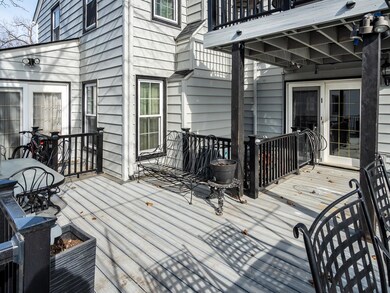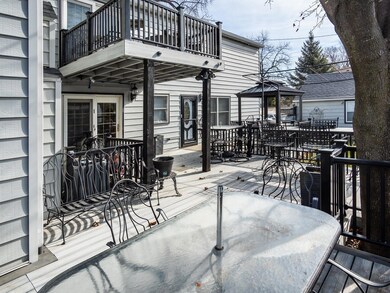
1306 Xerxes Ave N Minneapolis, MN 55411
Willard-Hay NeighborhoodEstimated Value: $415,652 - $438,000
Highlights
- Deck
- No HOA
- The kitchen features windows
- 2 Fireplaces
- Sitting Room
- Walk-In Closet
About This Home
As of July 2022Traditional meets modern in this 6 bed, 4 bath home just steps from Theodore Wirth golf course. Large open chef's kitchen, custom cabinets, built-in refrigerator, dishwasher, 6-burner gas cooktop, double wall ovens, microwave oven, warming drawer, granite countertops & floors, and 8-person counter seating is the center of the home. Spacious family room with cherry hardwood floors and large picture windows. Relaxing Master Bedroom with cherry hardwood floor, vaulted ceiling, walk-in closet w/ washer/dryer, private walkout balcony, private bath w/ jacuzzi, separate shower and water closet, double custom vanity, and granite tile. Enjoy outdoor living in style on the well-designed maintenance-free deck. Updates include a newer roof, windows, siding, plumbing, electrical, in-ground sprinkler system, gutter guard, and central vacuum. Furnishings are negotiable. Home warranty included. Seller offering $5,000 towards carpet allowance or buyer's closing costs.
Home Details
Home Type
- Single Family
Est. Annual Taxes
- $4,314
Year Built
- Built in 1938
Lot Details
- 6,534 Sq Ft Lot
- Lot Dimensions are 50x129
Parking
- 2 Car Garage
- Garage Door Opener
Home Design
- Pitched Roof
Interior Spaces
- 2-Story Property
- Central Vacuum
- 2 Fireplaces
- Family Room
- Sitting Room
- Living Room
- Finished Basement
- Basement Fills Entire Space Under The House
Kitchen
- Built-In Oven
- Cooktop
- Microwave
- Freezer
- Dishwasher
- Disposal
- The kitchen features windows
Bedrooms and Bathrooms
- 6 Bedrooms
- Walk-In Closet
Laundry
- Dryer
- Washer
Additional Features
- Deck
- Forced Air Heating and Cooling System
Community Details
- No Home Owners Association
- Glenwood Blvd Add Subdivision
Listing and Financial Details
- Assessor Parcel Number 1702924430068
Ownership History
Purchase Details
Home Financials for this Owner
Home Financials are based on the most recent Mortgage that was taken out on this home.Purchase Details
Home Financials for this Owner
Home Financials are based on the most recent Mortgage that was taken out on this home.Similar Homes in Minneapolis, MN
Home Values in the Area
Average Home Value in this Area
Purchase History
| Date | Buyer | Sale Price | Title Company |
|---|---|---|---|
| Muse Jaleka | $429,900 | -- | |
| Muse Jaleka | $429,900 | Results Title |
Mortgage History
| Date | Status | Borrower | Loan Amount |
|---|---|---|---|
| Open | Muse Jaleka | $429,900 | |
| Closed | Muse Jaleka | $439,787 | |
| Previous Owner | Gray Larry G | $200,000 | |
| Previous Owner | Gray Larry G | $179,000 |
Property History
| Date | Event | Price | Change | Sq Ft Price |
|---|---|---|---|---|
| 07/29/2022 07/29/22 | Sold | $429,900 | -6.5% | $118 / Sq Ft |
| 07/02/2022 07/02/22 | Pending | -- | -- | -- |
| 05/22/2022 05/22/22 | Price Changed | $459,900 | -8.0% | $126 / Sq Ft |
| 05/05/2022 05/05/22 | Price Changed | $499,900 | -5.7% | $137 / Sq Ft |
| 04/22/2022 04/22/22 | For Sale | $529,900 | -- | $145 / Sq Ft |
Tax History Compared to Growth
Tax History
| Year | Tax Paid | Tax Assessment Tax Assessment Total Assessment is a certain percentage of the fair market value that is determined by local assessors to be the total taxable value of land and additions on the property. | Land | Improvement |
|---|---|---|---|---|
| 2023 | $4,961 | $384,000 | $41,000 | $343,000 |
| 2022 | $4,655 | $340,000 | $20,000 | $320,000 |
| 2021 | $4,314 | $331,000 | $12,000 | $319,000 |
| 2020 | $4,207 | $330,500 | $20,000 | $310,500 |
| 2019 | $3,709 | $300,500 | $13,300 | $287,200 |
| 2018 | $3,274 | $261,500 | $13,300 | $248,200 |
| 2017 | $3,249 | $227,000 | $12,100 | $214,900 |
| 2016 | $3,032 | $208,000 | $12,100 | $195,900 |
| 2015 | $3,018 | $199,000 | $12,100 | $186,900 |
| 2014 | -- | $194,500 | $12,100 | $182,400 |
Agents Affiliated with this Home
-
Joe Jones

Seller's Agent in 2022
Joe Jones
RE/MAX Results
(612) 327-3820
2 in this area
42 Total Sales
Map
Source: NorthstarMLS
MLS Number: 6183996
APN: 17-029-24-43-0068
- 2924 Farwell Ave
- 1600 Vincent Ave N
- 2511 12th Ave N
- 1634 Upton Ave N
- 1510 Sheridan Ave N
- 915 Thomas Ave N
- 1517 Russell Ave N
- 1404 Russell Ave N
- 727 Upton Ave N
- 914 Russell Ave N
- 809 Russell Ave N
- 627 Thomas Ave N
- 823 Queen Ave N
- 1430 Penn Ave N
- 2606 Golden Valley Rd
- 2604 Golden Valley Rd
- 2602 Golden Valley Rd
- 1508 Penn Ave N
- 1360 Skyline Dr
- 1903 N Thomas Ave
- 1306 Xerxes Ave N
- 1300 Xerxes Ave N
- 1310 Xerxes Ave N
- 1314 Xerxes Ave N
- 1305 Washburn Ave N
- 1301 Washburn Ave N
- 1318 Xerxes Ave N
- 1315 Washburn Ave N
- 1324 Xerxes Ave N
- 1321 Washburn Ave N
- 1235 Washburn Ave N
- 1329 Washburn Ave N
- 1330 Xerxes Ave N
- 1333 Washburn Ave N
- 1336 Xerxes Ave N
- 1306 Washburn Ave N
- 1310 Washburn Ave N
- 1300 Washburn Ave N
- 1314 Washburn Ave N
- 1318 Washburn Ave N
