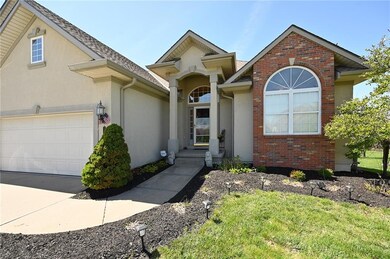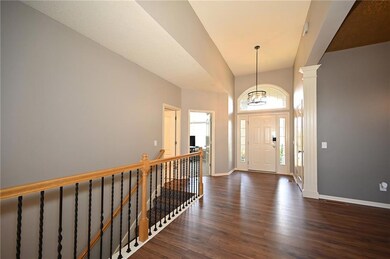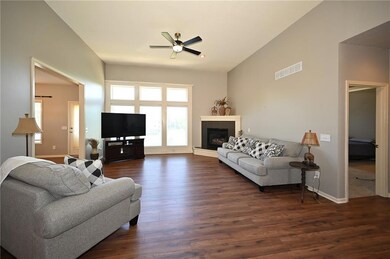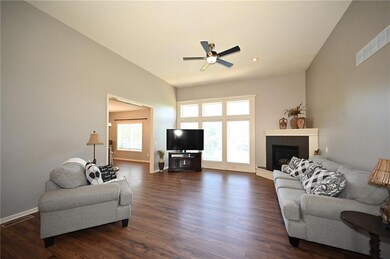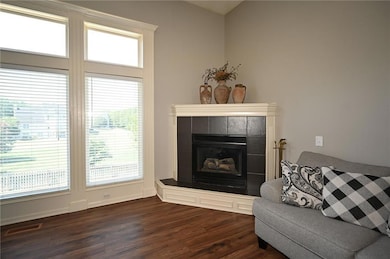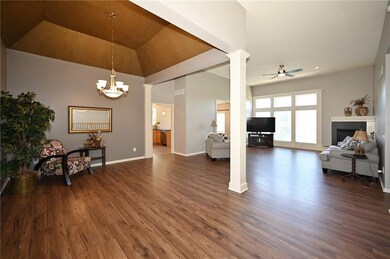
13060 Woodridge St Platte City, MO 64079
Highlights
- Deck
- Vaulted Ceiling
- Wood Flooring
- Family Room with Fireplace
- Traditional Architecture
- Main Floor Primary Bedroom
About This Home
As of March 2025Gorgeous Home is ready to move in! Updated Rev 1.5 Story home has fresh interior paint, remodeled master bath, all new wood floors in Kitchen, dining room and living room. All new carpet throughout the house!!! New A/C, dishwasher, microwave, range, stair carpet and lighting. Roof is only 5 years old. Home has been well care for and it shows. Beautiful yard is great for entertaining. Sit out on the deck off the upper level or lounge on the spacious patio from the lower level. Great fenced yard. Yard is much larger than the fenced area. You could expand the space if wanted. Oversize door to storage on lower level. All bedrooms are spacious with lots of closet space. A+ accredited Platte County RIII schools. Close to shopping, dining and airport access. You must see to appreciate. Seller has home warranty in place and is transferrable to new owner.
Last Agent to Sell the Property
Think Realty RE Services Brokerage Phone: 816-985-3597 License #2003023734 Listed on: 07/19/2024
Home Details
Home Type
- Single Family
Est. Annual Taxes
- $4,998
Year Built
- Built in 2002
Lot Details
- 0.33 Acre Lot
- Wood Fence
- Paved or Partially Paved Lot
HOA Fees
- $27 Monthly HOA Fees
Parking
- 3 Car Attached Garage
- Front Facing Garage
- Garage Door Opener
Home Design
- Traditional Architecture
- Composition Roof
- Vinyl Siding
Interior Spaces
- Vaulted Ceiling
- Ceiling Fan
- Gas Fireplace
- Window Treatments
- Entryway
- Family Room with Fireplace
- 2 Fireplaces
- Living Room with Fireplace
- Formal Dining Room
Kitchen
- Free-Standing Electric Oven
- Dishwasher
- Stainless Steel Appliances
- Wood Stained Kitchen Cabinets
- Disposal
Flooring
- Wood
- Carpet
- Ceramic Tile
Bedrooms and Bathrooms
- 4 Bedrooms
- Primary Bedroom on Main
- Walk-In Closet
- 3 Full Bathrooms
Laundry
- Laundry Room
- Sink Near Laundry
Finished Basement
- Walk-Out Basement
- Basement Fills Entire Space Under The House
- Bedroom in Basement
Home Security
- Storm Doors
- Fire and Smoke Detector
Schools
- Siegrist Elementary School
- Platte County R-Iii High School
Utilities
- Central Air
- Heating System Uses Natural Gas
Additional Features
- Deck
- City Lot
Listing and Financial Details
- Assessor Parcel Number 17-30-07-300-002-055-000
- $0 special tax assessment
Community Details
Overview
- Lakes At Oakmont Subdivision
Recreation
- Trails
Ownership History
Purchase Details
Home Financials for this Owner
Home Financials are based on the most recent Mortgage that was taken out on this home.Purchase Details
Purchase Details
Home Financials for this Owner
Home Financials are based on the most recent Mortgage that was taken out on this home.Purchase Details
Home Financials for this Owner
Home Financials are based on the most recent Mortgage that was taken out on this home.Similar Homes in Platte City, MO
Home Values in the Area
Average Home Value in this Area
Purchase History
| Date | Type | Sale Price | Title Company |
|---|---|---|---|
| Warranty Deed | -- | Stewart Title Company | |
| Warranty Deed | -- | Stewart Title Company | |
| Deed | -- | None Listed On Document | |
| Warranty Deed | -- | Source One Title Llc | |
| Warranty Deed | -- | Platte County Title And Abs |
Mortgage History
| Date | Status | Loan Amount | Loan Type |
|---|---|---|---|
| Previous Owner | $329,096 | VA | |
| Previous Owner | $343,989 | VA | |
| Previous Owner | $76,900 | Credit Line Revolving | |
| Previous Owner | $127,000 | Future Advance Clause Open End Mortgage | |
| Previous Owner | $229,600 | Adjustable Rate Mortgage/ARM | |
| Previous Owner | $57,400 | Stand Alone Second |
Property History
| Date | Event | Price | Change | Sq Ft Price |
|---|---|---|---|---|
| 07/17/2025 07/17/25 | Price Changed | $499,900 | -2.9% | $178 / Sq Ft |
| 07/06/2025 07/06/25 | For Sale | $514,900 | +2.3% | $184 / Sq Ft |
| 03/03/2025 03/03/25 | Sold | -- | -- | -- |
| 09/10/2024 09/10/24 | Price Changed | $503,500 | -0.4% | $180 / Sq Ft |
| 08/07/2024 08/07/24 | Price Changed | $505,500 | -0.8% | $180 / Sq Ft |
| 07/19/2024 07/19/24 | For Sale | $509,750 | -- | $182 / Sq Ft |
Tax History Compared to Growth
Tax History
| Year | Tax Paid | Tax Assessment Tax Assessment Total Assessment is a certain percentage of the fair market value that is determined by local assessors to be the total taxable value of land and additions on the property. | Land | Improvement |
|---|---|---|---|---|
| 2023 | $4,998 | $75,146 | $11,559 | $63,587 |
| 2022 | $4,763 | $70,960 | $11,559 | $59,401 |
| 2021 | $4,776 | $70,960 | $11,559 | $59,401 |
| 2020 | $4,296 | $63,088 | $11,888 | $51,200 |
| 2019 | $4,296 | $63,088 | $11,888 | $51,200 |
| 2018 | $3,986 | $58,060 | $12,350 | $45,710 |
| 2017 | $3,965 | $58,060 | $12,350 | $45,710 |
| 2016 | $3,932 | $58,060 | $12,350 | $45,710 |
| 2015 | $3,931 | $58,060 | $12,350 | $45,710 |
| 2013 | $3,851 | $62,074 | $0 | $0 |
Agents Affiliated with this Home
-
Stefanie Ratliff
S
Seller's Agent in 2025
Stefanie Ratliff
Platinum Realty LLC
(816) 752-1662
12 Total Sales
-
Sherry Kitzman

Seller's Agent in 2025
Sherry Kitzman
Think Realty RE Services
(816) 398-7983
36 Total Sales
Map
Source: Heartland MLS
MLS Number: 2499231
APN: 17-30-07-300-002-055-000
- 12580 NW Bittersweet Dr
- 15625 NW 130th St
- 12905 Ridgeview Dr
- 12945 NW Oakview Dr
- 15355 NW 127th St
- 13355 Prairie Creek Rd
- 15790 NW 125th St
- 12450 Appaloosa St
- 12440 Appaloosa St
- 12470 Appaloosa St
- 13610 Oak Valley Dr
- 12435 Appaloosa St
- 13600 Wagon Pass Rd
- 16430 NW 123rd St
- 16420 NW 123rd St
- 12445 Empress St
- 12425 Empress St
- 12445 NW Appaloosa St
- 13693 Chinkapin Cir
- 16540 NW 124th St

