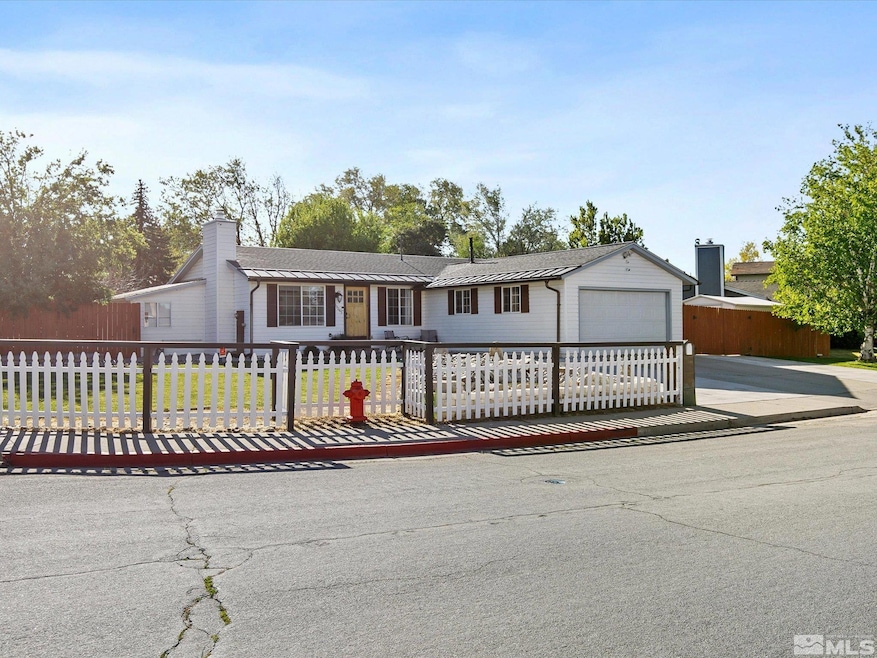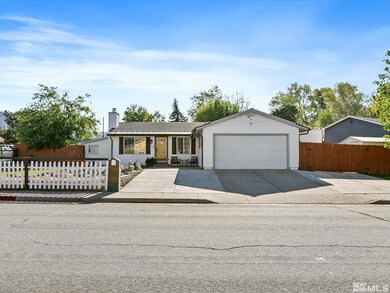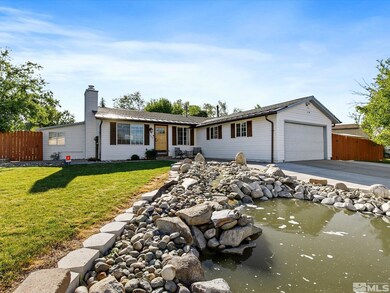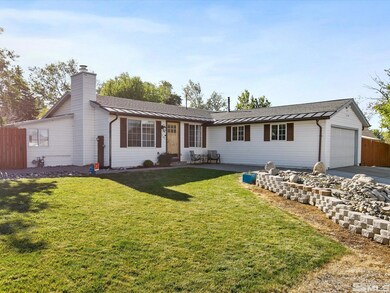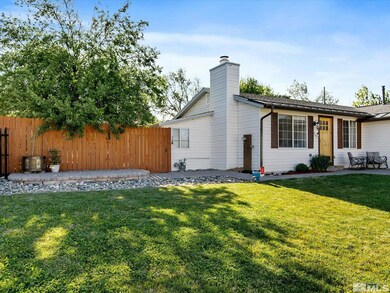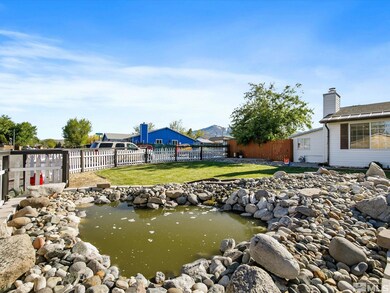
13065 Kernite St Reno, NV 89506
Stead NeighborhoodHighlights
- RV Access or Parking
- Wood Flooring
- Bonus Room
- Mountain View
- Jetted Tub in Primary Bathroom
- Corner Lot
About This Home
As of June 2024Discover the luxury of this corner let home, featuring 3 bedrooms, 2 bathrooms, and a bonus room. Key highlights include a master suite with jacuzzi, a gourmet kitchen with granite countertops and an island, hardwood floors, and a cozy fireplace. Outdoor amenities boat front yard yard and back yard water features, a fire pit, and extensive lighting. Modern upgrades include a recently updated air conditioner, tankless water heater, and a two-car garage with stunning mountain views., Extended driveway for additional 5 parking spots and a separate RV Parking. New roof will be installed prior to close of escrow. Roof features custom copper gutters. The home also features Premium oak hardwood flooring, alder wood base boards and pine wood doors. The bonus room adds an additional 160 sq ft not listed on the assessor's site. This home is a true gem with a perfect blend of comfort and style.
Last Agent to Sell the Property
Ferrari-Lund R.E. Sparks License #S.199199 Listed on: 05/17/2024
Home Details
Home Type
- Single Family
Est. Annual Taxes
- $1,169
Year Built
- Built in 1978
Lot Details
- 7,841 Sq Ft Lot
- Property is Fully Fenced
- Landscaped
- Corner Lot
- Level Lot
- Front Yard Sprinklers
- Property is zoned SF8
Parking
- 2 Car Attached Garage
- RV Access or Parking
Home Design
- Pitched Roof
- Shingle Roof
- Composition Roof
- Vinyl Siding
- Stick Built Home
Interior Spaces
- 1,098 Sq Ft Home
- 1-Story Property
- Double Pane Windows
- Blinds
- Rods
- Family Room with Fireplace
- Living Room with Fireplace
- Open Floorplan
- Bonus Room
- Mountain Views
- Crawl Space
- Fire and Smoke Detector
Kitchen
- Breakfast Bar
- Gas Oven
- Gas Cooktop
- Microwave
- Dishwasher
- Kitchen Island
- Disposal
Flooring
- Wood
- Carpet
Bedrooms and Bathrooms
- 3 Bedrooms
- 2 Full Bathrooms
- Jetted Tub in Primary Bathroom
- Primary Bathroom Bathtub Only
Laundry
- Laundry Room
- Dryer
- Washer
Outdoor Features
- Storage Shed
Schools
- Desert Heights Elementary School
- Obrien Middle School
- North Valleys High School
Utilities
- Refrigerated Cooling System
- Central Air
- Heating System Uses Natural Gas
- Gas Water Heater
Community Details
- No Home Owners Association
- The community has rules related to covenants, conditions, and restrictions
Listing and Financial Details
- Home warranty included in the sale of the property
- Assessor Parcel Number 8566110
Ownership History
Purchase Details
Home Financials for this Owner
Home Financials are based on the most recent Mortgage that was taken out on this home.Purchase Details
Home Financials for this Owner
Home Financials are based on the most recent Mortgage that was taken out on this home.Purchase Details
Home Financials for this Owner
Home Financials are based on the most recent Mortgage that was taken out on this home.Purchase Details
Purchase Details
Purchase Details
Home Financials for this Owner
Home Financials are based on the most recent Mortgage that was taken out on this home.Similar Homes in Reno, NV
Home Values in the Area
Average Home Value in this Area
Purchase History
| Date | Type | Sale Price | Title Company |
|---|---|---|---|
| Bargain Sale Deed | $413,000 | First Centennial Title | |
| Interfamily Deed Transfer | -- | First Centennial Reno | |
| Interfamily Deed Transfer | -- | First Centennial Reno | |
| Special Warranty Deed | $59,500 | First Centennial Reno | |
| Trustee Deed | $83,000 | Accommodation | |
| Interfamily Deed Transfer | -- | -- | |
| Deed | $115,000 | Stewart Title |
Mortgage History
| Date | Status | Loan Amount | Loan Type |
|---|---|---|---|
| Open | $328,335 | New Conventional | |
| Previous Owner | $41,400 | Unknown | |
| Previous Owner | $204,000 | Balloon | |
| Previous Owner | $113,650 | FHA | |
| Closed | $4,600 | No Value Available |
Property History
| Date | Event | Price | Change | Sq Ft Price |
|---|---|---|---|---|
| 06/24/2024 06/24/24 | Sold | $413,000 | -1.7% | $376 / Sq Ft |
| 05/24/2024 05/24/24 | Pending | -- | -- | -- |
| 05/16/2024 05/16/24 | For Sale | $420,000 | -- | $383 / Sq Ft |
Tax History Compared to Growth
Tax History
| Year | Tax Paid | Tax Assessment Tax Assessment Total Assessment is a certain percentage of the fair market value that is determined by local assessors to be the total taxable value of land and additions on the property. | Land | Improvement |
|---|---|---|---|---|
| 2025 | $1,204 | $51,516 | $28,455 | $23,062 |
| 2024 | $1,204 | $50,133 | $26,180 | $23,953 |
| 2023 | $1,169 | $48,430 | $25,515 | $22,915 |
| 2022 | $1,045 | $39,445 | $22,050 | $17,395 |
| 2021 | $1,014 | $33,689 | $15,995 | $17,694 |
| 2020 | $983 | $34,100 | $15,995 | $18,105 |
| 2019 | $954 | $32,858 | $14,980 | $17,878 |
| 2018 | $929 | $28,486 | $10,675 | $17,811 |
| 2017 | $902 | $27,833 | $9,695 | $18,138 |
| 2016 | $877 | $27,361 | $8,575 | $18,786 |
| 2015 | $876 | $25,477 | $6,160 | $19,317 |
| 2014 | $850 | $23,062 | $4,165 | $18,897 |
| 2013 | -- | $22,398 | $3,430 | $18,968 |
Agents Affiliated with this Home
-
Taalut Boisson

Seller's Agent in 2024
Taalut Boisson
Ferrari-Lund R.E. Sparks
(775) 659-9260
2 in this area
9 Total Sales
-
Carlos Armendariz

Seller Co-Listing Agent in 2024
Carlos Armendariz
Ferrari-Lund R.E. Sparks
(775) 250-7746
2 in this area
22 Total Sales
-
Laura Muro

Buyer's Agent in 2024
Laura Muro
Coldwell Banker Select Reno
(775) 200-8297
2 in this area
4 Total Sales
Map
Source: Northern Nevada Regional MLS
MLS Number: 240005937
APN: 086-561-10
- 10069 Basalt Ct
- 13021 Exinite Dr
- 15002 Cuprite St
- 10083 Zeolite Dr
- 12181 Green Mountain St
- 15016 Cuprite St
- 12101 Green Mountain St
- 13846 Lear Blvd
- 11050 Zeolite Dr
- 13904 Lear Blvd
- 9995 Brightridge Dr
- 13928 Lear Blvd
- 9770 Brightridge Dr
- 11600 Camel Rock Dr
- 9745 Stone Vista Ct
- 9665 Silver Desert Way
- 11505 Claim Stake Dr
- 9640 Silver Desert Way
- 9834 Suncrest Dr
- 13292 Mount Whitney St
