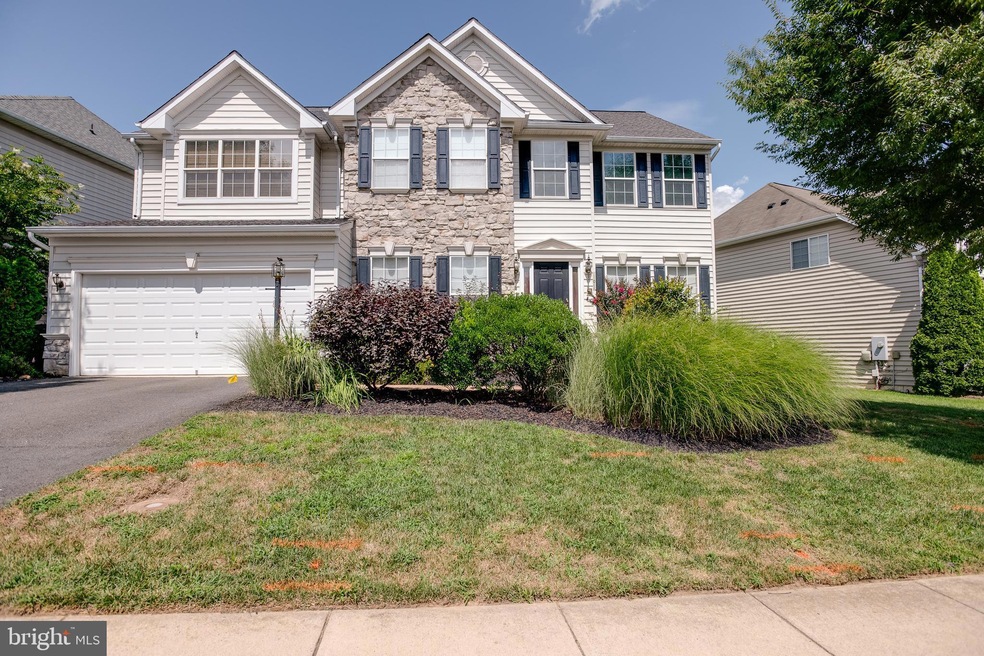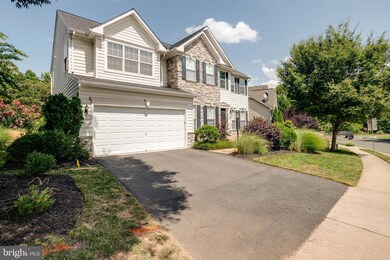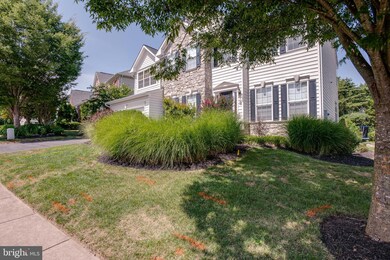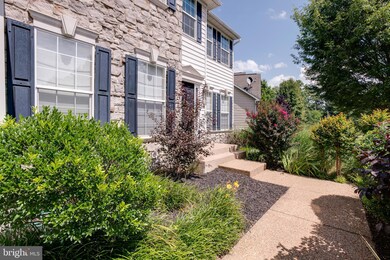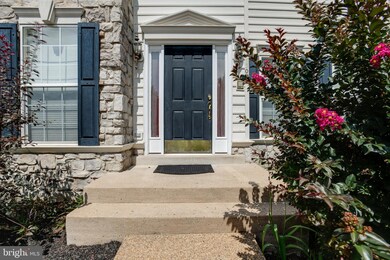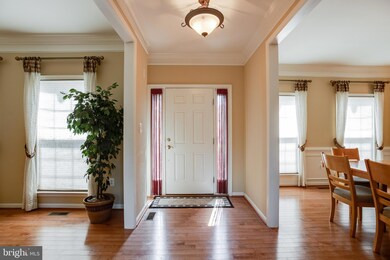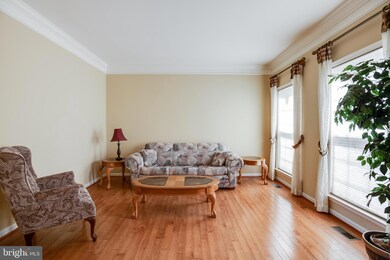
13066 Sterling Point Dr Gainesville, VA 20155
Broad Run Oaks NeighborhoodHighlights
- Colonial Architecture
- Clubhouse
- Traditional Floor Plan
- Gainesville Middle School Rated A-
- Deck
- Cathedral Ceiling
About This Home
As of September 2022Beautiful home in sought after Broad Run Oaks subdivision, was originally a model home. Beautifully landscaped in both front and back with underground sprinkler system, lovely hardwood floors as you enter into the foyer with formal dining room featuring crown molding and chair rail to your left, formal living room to your right and a dramatic two story family room with gorgeous stone fireplace beyond. The downstairs office has built-in bookshelves that line one entire wall creating a warm and inviting room. The cozy kitchen is just off the family room with a beautiful screen-in porch, an open deck to the side of that plus a stamped concrete patio below. This home is perfect for entertaining family and friends with the open floor plan and plenty of outdoor spaces! The large primary bedroom upstairs has hardwood floors, dramatic tray ceiling, large walk-in closet split for his and hers, and a lovely ensuite primary bath with large soaking tub. Laundry is conveniently upstairs. Basement is partially finished with plenty of room for recreation and exercise areas plus storage and full bath allows for a guest area as well. This home is in an excellent location, minutes to I-66, shopping, restaurants, theatre and many other amenities!
HVAC was replaced in 2022, hot water heater replaced in 2019.
Last Agent to Sell the Property
CENTURY 21 New Millennium License #0225223896 Listed on: 08/05/2022

Last Buyer's Agent
Amanda Loudenslager
Redfin Corporation

Home Details
Home Type
- Single Family
Est. Annual Taxes
- $6,982
Year Built
- Built in 2002
Lot Details
- 6,643 Sq Ft Lot
- Sprinkler System
- Property is in very good condition
- Property is zoned PMR
HOA Fees
- $108 Monthly HOA Fees
Parking
- 2 Car Attached Garage
- Front Facing Garage
- Driveway
Home Design
- Colonial Architecture
- Poured Concrete
- Architectural Shingle Roof
- Stone Siding
- Vinyl Siding
- Concrete Perimeter Foundation
Interior Spaces
- Property has 2 Levels
- Traditional Floor Plan
- Built-In Features
- Cathedral Ceiling
- Ceiling Fan
- 1 Fireplace
- Window Treatments
- Entrance Foyer
- Family Room Off Kitchen
- Combination Kitchen and Living
- Formal Dining Room
- Den
- Storage Room
Kitchen
- Eat-In Kitchen
- Built-In Double Oven
- Cooktop<<rangeHoodToken>>
- <<builtInMicrowave>>
- Ice Maker
- Dishwasher
- Kitchen Island
- Disposal
Flooring
- Wood
- Carpet
Bedrooms and Bathrooms
- 4 Bedrooms
- En-Suite Primary Bedroom
- En-Suite Bathroom
- Walk-In Closet
- Soaking Tub
- <<tubWithShowerToken>>
Laundry
- Laundry Room
- Laundry on upper level
- Dryer
- Washer
Partially Finished Basement
- Walk-Up Access
- Exterior Basement Entry
- Sump Pump
Home Security
- Intercom
- Motion Detectors
- Alarm System
- Flood Lights
Outdoor Features
- Deck
- Screened Patio
- Exterior Lighting
- Porch
Utilities
- Forced Air Heating and Cooling System
- Humidifier
- Natural Gas Water Heater
Listing and Financial Details
- Tax Lot 02
- Assessor Parcel Number 7396-79-3109
Community Details
Overview
- Association fees include common area maintenance, pool(s), trash
- Broad Run Oaks Homeowners Association
- Broad Run Oaks Subdivision
- Property Manager
Amenities
- Clubhouse
Recreation
- Tennis Courts
- Community Pool
Ownership History
Purchase Details
Home Financials for this Owner
Home Financials are based on the most recent Mortgage that was taken out on this home.Purchase Details
Home Financials for this Owner
Home Financials are based on the most recent Mortgage that was taken out on this home.Similar Homes in Gainesville, VA
Home Values in the Area
Average Home Value in this Area
Purchase History
| Date | Type | Sale Price | Title Company |
|---|---|---|---|
| Deed | $722,500 | Hazelwood Title | |
| Special Warranty Deed | $692,900 | -- |
Mortgage History
| Date | Status | Loan Amount | Loan Type |
|---|---|---|---|
| Open | $578,000 | New Conventional | |
| Previous Owner | $357,840 | New Conventional | |
| Previous Owner | $374,868 | New Conventional | |
| Previous Owner | $554,320 | New Conventional |
Property History
| Date | Event | Price | Change | Sq Ft Price |
|---|---|---|---|---|
| 09/30/2022 09/30/22 | Sold | $722,500 | -1.0% | $171 / Sq Ft |
| 08/29/2022 08/29/22 | Pending | -- | -- | -- |
| 08/24/2022 08/24/22 | Price Changed | $730,000 | -3.9% | $172 / Sq Ft |
| 08/05/2022 08/05/22 | For Sale | $760,000 | -- | $180 / Sq Ft |
Tax History Compared to Growth
Tax History
| Year | Tax Paid | Tax Assessment Tax Assessment Total Assessment is a certain percentage of the fair market value that is determined by local assessors to be the total taxable value of land and additions on the property. | Land | Improvement |
|---|---|---|---|---|
| 2024 | $7,019 | $705,800 | $191,800 | $514,000 |
| 2023 | $6,959 | $668,800 | $174,800 | $494,000 |
| 2022 | $6,987 | $620,600 | $165,300 | $455,300 |
| 2021 | $6,813 | $559,800 | $139,600 | $420,200 |
| 2020 | $7,890 | $509,000 | $128,200 | $380,800 |
| 2019 | $7,521 | $485,200 | $127,500 | $357,700 |
| 2018 | $5,713 | $473,100 | $121,400 | $351,700 |
| 2017 | $5,762 | $468,400 | $121,400 | $347,000 |
| 2016 | $5,514 | $452,300 | $114,800 | $337,500 |
| 2015 | $5,425 | $447,300 | $114,800 | $332,500 |
| 2014 | $5,425 | $435,400 | $110,300 | $325,100 |
Agents Affiliated with this Home
-
Katherine Holster

Seller's Agent in 2022
Katherine Holster
Century 21 New Millennium
(703) 930-0453
1 in this area
54 Total Sales
-
A
Buyer's Agent in 2022
Amanda Loudenslager
Redfin Corporation
Map
Source: Bright MLS
MLS Number: VAPW2034952
APN: 7396-79-3109
- 8196 Tenbrook Dr
- 12028 Paper Birch Ln
- 7901 Lukes Lodge Place
- 12052 Paper Birch Ln
- 8207 Peggys Ct
- 7916 Culloden Crest Ln
- 7065 Darbey Knoll Dr
- 8235 Crackling Fire Dr
- 8245 Crackling Fire Dr
- 8402 Sparkling Water Ct
- 7580 Huron Dr
- 8027 Montour Heights Dr
- 8208 Kerfoot Dr
- 8213 Bearhurst Dr
- 8461 Tackhouse Loop
- 6807 Autumn Harvest Trail
- 14203 Lee Hwy
- 8732 Harefield Ln
- 15508 - 15516 (7 lot Lee Hwy
- 14348 Sharpshinned Dr
