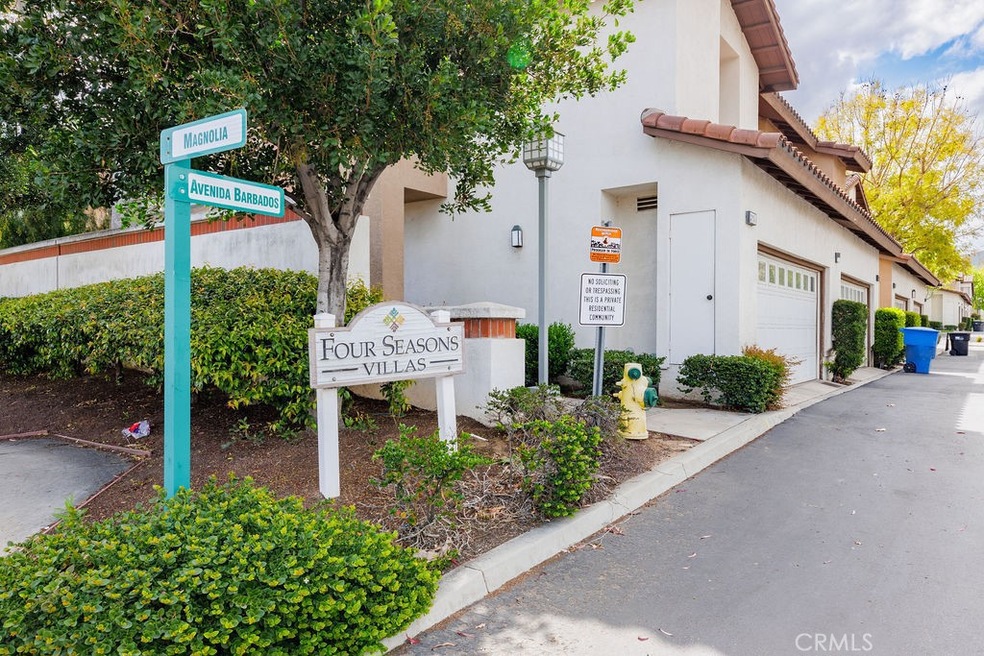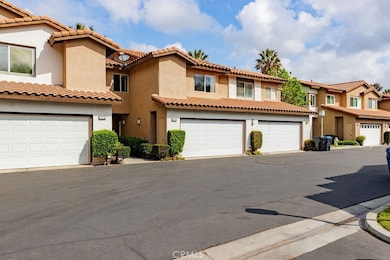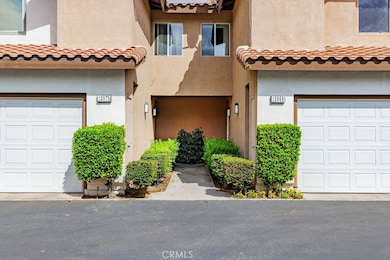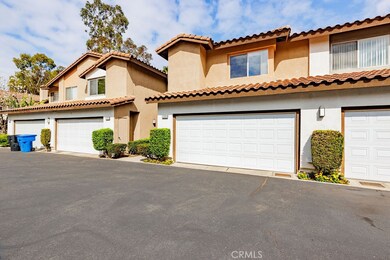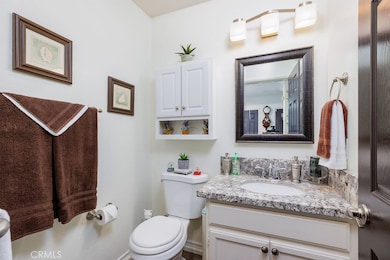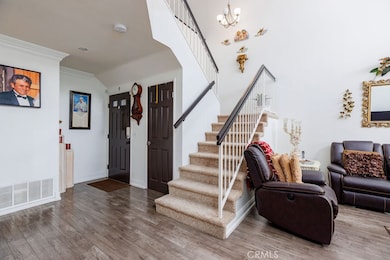
13069 Avenida Pescador Riverside, CA 92503
Riverside Valley Home Gardens NeighborhoodEstimated Value: $447,000 - $554,000
Highlights
- In Ground Pool
- Wood Flooring
- Breakfast Bar
- Traditional Architecture
- 2 Car Attached Garage
- Slab Porch or Patio
About This Home
As of May 2023**Just reduced** Welcome to the Four Seasons Villas in Riverside, where luxury meets convenience! This stunning 2 bedroom, 2.5 bathroom townhome boasts a spacious and open floor plan that will leave you in awe. The living room and dining area seamlessly flow into the modern kitchen with granite countertops and laminate flooring, creating an ideal space for entertaining guests or simply relaxing after a long day. The townhome features two generously sized bedrooms. The master bedroom boasts a large walk-in closet and a luxurious bathroom with dual sinks. This home has an attached 2-car garage, providing ample space for parking and additional storage, as well as private patio and yard. Several upgrades have been made including coffered ceilings, backyard remodel, and garage shelving. Residents of Four Seasons Villas also have access to an array of community amenities, including a sparkling pool, hot tub, and fully equipped gym. Located in Riverside, this townhome is in a prime location that’s near great schools, shopping, parks and easy access to the 91 and 15 freeways. Don't miss out on this opportunity to experience luxury living at its finest!
Townhouse Details
Home Type
- Townhome
Est. Annual Taxes
- $6,814
Year Built
- Built in 1996
Lot Details
- 1,742 Sq Ft Lot
- Two or More Common Walls
HOA Fees
- $307 Monthly HOA Fees
Parking
- 2 Car Attached Garage
- Parking Available
Home Design
- Traditional Architecture
Interior Spaces
- 1,300 Sq Ft Home
- 2-Story Property
- Living Room
- Dining Room
- Breakfast Bar
Flooring
- Wood
- Carpet
- Tile
Bedrooms and Bathrooms
- 2 Bedrooms
Laundry
- Laundry Room
- Laundry in Garage
Pool
- In Ground Pool
- Heated Spa
- In Ground Spa
Outdoor Features
- Slab Porch or Patio
Schools
- Hillcrest High School
Utilities
- Forced Air Heating and Cooling System
- Heating System Uses Natural Gas
Listing and Financial Details
- Tax Lot 171
- Tax Tract Number 25547
- Assessor Parcel Number 135482072
- $686 per year additional tax assessments
Community Details
Overview
- 42 Units
- Four Seasons Villas Association, Phone Number (951) 999-4343
- Wsr Real Estate Management (951)682 1000 HOA
Recreation
- Community Pool
- Community Spa
Ownership History
Purchase Details
Home Financials for this Owner
Home Financials are based on the most recent Mortgage that was taken out on this home.Purchase Details
Home Financials for this Owner
Home Financials are based on the most recent Mortgage that was taken out on this home.Purchase Details
Purchase Details
Home Financials for this Owner
Home Financials are based on the most recent Mortgage that was taken out on this home.Purchase Details
Home Financials for this Owner
Home Financials are based on the most recent Mortgage that was taken out on this home.Purchase Details
Home Financials for this Owner
Home Financials are based on the most recent Mortgage that was taken out on this home.Purchase Details
Home Financials for this Owner
Home Financials are based on the most recent Mortgage that was taken out on this home.Similar Homes in Riverside, CA
Home Values in the Area
Average Home Value in this Area
Purchase History
| Date | Buyer | Sale Price | Title Company |
|---|---|---|---|
| Lovato Fernandez Max | -- | Orange Coast Title | |
| Barzotti Nicolas | $245,000 | None Listed On Document | |
| Lovato Fernandez Max | -- | None Available | |
| Lovato Joe M | $265,000 | None Available | |
| Eagle Vista Equities Llc | $216,000 | Ratic | |
| Violet Mark | $149,000 | First American Title Co | |
| Montano Lazaro A | $57,000 | First American Title Ins Co |
Mortgage History
| Date | Status | Borrower | Loan Amount |
|---|---|---|---|
| Open | Barzotti Nicolas | $465,500 | |
| Previous Owner | Lovato Joe M | $100,000 | |
| Previous Owner | Eagle Vista Equities Llc | $0 | |
| Previous Owner | Violet Mark | $245,812 | |
| Previous Owner | Violet Mark | $265,600 | |
| Previous Owner | Violet Mark | $75,450 | |
| Previous Owner | Violet Mark | $50,000 | |
| Previous Owner | Violet Mark | $146,825 | |
| Previous Owner | Montano Lazaro A | $116,250 |
Property History
| Date | Event | Price | Change | Sq Ft Price |
|---|---|---|---|---|
| 05/30/2023 05/30/23 | Sold | $490,000 | 0.0% | $377 / Sq Ft |
| 05/05/2023 05/05/23 | Pending | -- | -- | -- |
| 05/04/2023 05/04/23 | Price Changed | $490,000 | -1.0% | $377 / Sq Ft |
| 05/04/2023 05/04/23 | Price Changed | $495,000 | -1.0% | $381 / Sq Ft |
| 04/28/2023 04/28/23 | For Sale | $500,000 | +88.7% | $385 / Sq Ft |
| 05/29/2015 05/29/15 | Sold | $265,000 | +2.0% | $204 / Sq Ft |
| 05/15/2015 05/15/15 | Pending | -- | -- | -- |
| 05/08/2015 05/08/15 | For Sale | $259,900 | -- | $200 / Sq Ft |
Tax History Compared to Growth
Tax History
| Year | Tax Paid | Tax Assessment Tax Assessment Total Assessment is a certain percentage of the fair market value that is determined by local assessors to be the total taxable value of land and additions on the property. | Land | Improvement |
|---|---|---|---|---|
| 2023 | $6,814 | $364,546 | $64,331 | $300,215 |
| 2022 | $4,846 | $357,399 | $63,070 | $294,329 |
| 2021 | $4,741 | $350,392 | $61,834 | $288,558 |
| 2020 | $4,655 | $346,800 | $61,200 | $285,600 |
| 2019 | $3,932 | $289,657 | $70,357 | $219,300 |
| 2018 | $3,870 | $283,978 | $68,978 | $215,000 |
| 2017 | $3,792 | $278,411 | $67,626 | $210,785 |
| 2016 | $3,708 | $272,952 | $66,300 | $206,652 |
| 2015 | $2,634 | $184,116 | $49,159 | $134,957 |
| 2014 | -- | $180,511 | $48,197 | $132,314 |
Agents Affiliated with this Home
-
Magdy Towfeless

Seller's Agent in 2023
Magdy Towfeless
Reaz Realty
(714) 553-3273
1 in this area
4 Total Sales
-
Nahi Abraham

Buyer's Agent in 2023
Nahi Abraham
CENTURY 21 Affiliated
(714) 227-9082
1 in this area
48 Total Sales
-
P
Seller's Agent in 2015
Polly Watts
Sundae Homes
(310) 850-5346
11 Total Sales
-
Cesar Vasquez

Buyer's Agent in 2015
Cesar Vasquez
Kase Real Estate
(323) 428-3436
65 Total Sales
Map
Source: California Regional Multiple Listing Service (CRMLS)
MLS Number: PW23059249
APN: 135-482-072
- 13038 Via Salvia
- 3709 Avenida Veracruz
- 13023 Avenida Empresa
- 3676 Windstorm Way
- 3638 Candlewood St
- 13653 Magnolia Ave
- 3601 Briarvale St
- 13129 Cliffshire Ave
- 3456 Crownsworth St
- 3751 Harvill Ln
- 13381 Magnolia Ave Unit 111
- 13381 Magnolia Ave
- 13381 Magnolia Ave Unit 79
- 13381 Magnolia Ave Unit 172
- 13381 Magnolia Ave Unit 72
- 13381 Magnolia Ave Unit 10
- 13381 Magnolia Ave Unit 121
- 13381 Magnolia Ave Unit 65
- 13381 Magnolia Ave Unit 127
- 3523 April Shower Dr
- 13069 Avenida Pescador
- 13075 Avenida Pescador
- 13063 Avenida Pescador
- 13081 Avenida Pescador
- 13057 Avenida Pescador
- 13051 Avenida Pescador
- 13066 Avenida Pescador
- 13060 Avenida Pescador
- 3789 Avenida Barbados
- 3795 Avenida Barbados
- 3783 Avenida Barbados
- 13054 Avenida Pescador
- 13045 Avenida Pescador
- 13042 Avenida Pescador
- 13096 Avenida Pescador
- 13036 Avenida Pescador
- 3788 Camino Anguilla
- 3776 Camino Anguilla
- 3794 Camino Anguilla
- 13030 Avenida Pescador
