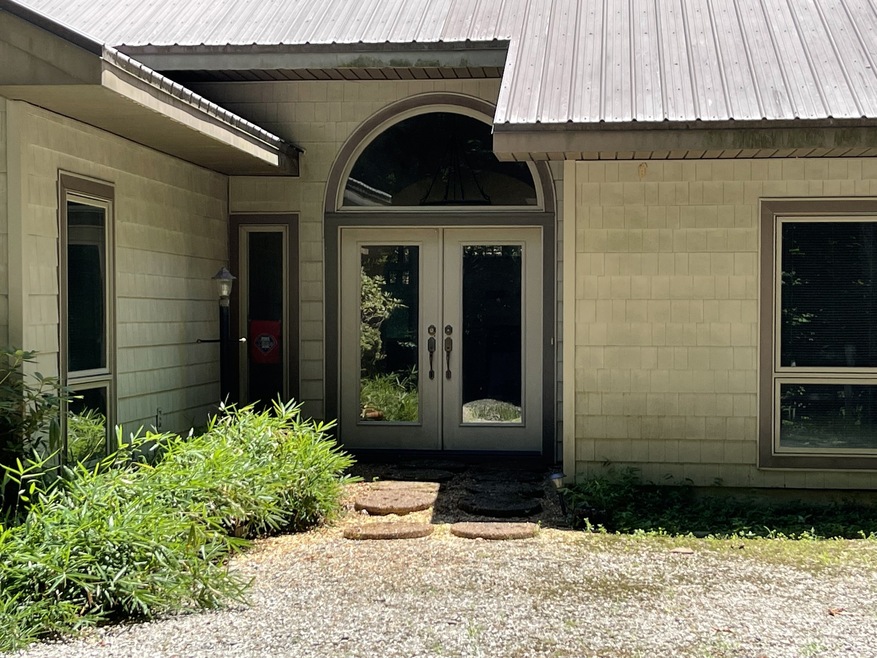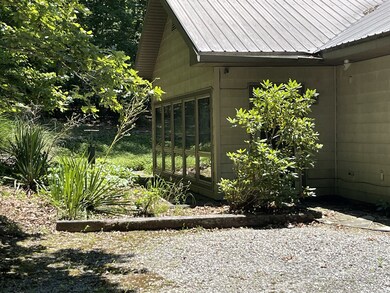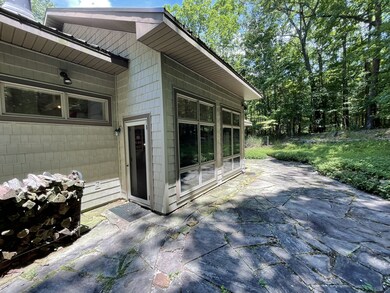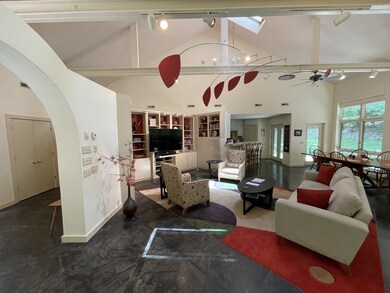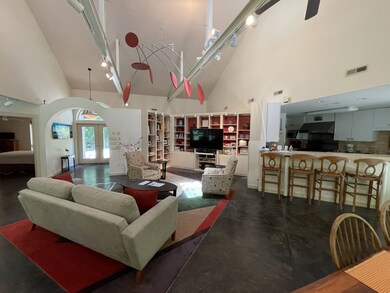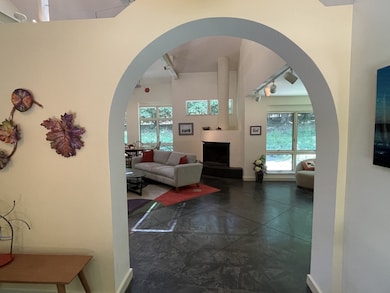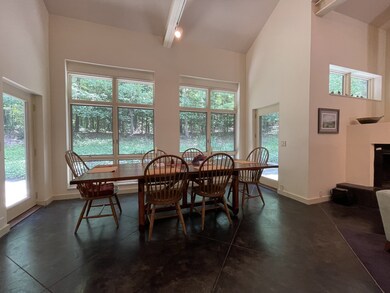
1307 Clifftops Ave Monteagle, TN 37356
Martin Springs NeighborhoodEstimated Value: $710,000 - $877,000
Highlights
- 5.18 Acre Lot
- Contemporary Architecture
- Community Pool
- Clubhouse
- Wooded Lot
- Tennis Courts
About This Home
As of August 2022Clifftops home on over 5 acres of forest. All one level with 3 bedrooms 2 bath plus 3 car garage. Wood burning fireplace with radiant heated floors, tile counters.Home is metal framed home with metal roof and shake siding. Stained concrete flooring, vaulted ceiling in family room. Open floor plan with kitchen adjacent to family room, dining with a view. Nice windows allow for viewing the wildlife and plantings around the home. Near the front so easy access, gravel drive leads to this stunning Clifftops home. Being sold as is. Community is gated so 24 hour notice for showings. Clifftops is park like setting with 13.5 miles of roadways, pool, lake clubhouse, hiking trails, tennis and pickleball courts, kids playground. This would make a great get a way or a year round residence.
Home Details
Home Type
- Single Family
Est. Annual Taxes
- $1,544
Year Built
- Built in 1998
Lot Details
- 5.18 Acre Lot
- Wooded Lot
HOA Fees
- $190 Monthly HOA Fees
Parking
- 3 Car Attached Garage
Home Design
- Contemporary Architecture
- Slab Foundation
- Frame Construction
- Metal Roof
Interior Spaces
- 2,592 Sq Ft Home
- Property has 1 Level
- Ceiling Fan
- Wood Burning Fireplace
- Combination Dining and Living Room
- Storage
- Concrete Flooring
Kitchen
- Freezer
- Dishwasher
Bedrooms and Bathrooms
- 3 Main Level Bedrooms
- 2 Full Bathrooms
Laundry
- Dryer
- Washer
Accessible Home Design
- Accessible Hallway
- Accessible Entrance
Outdoor Features
- Patio
Schools
- Monteagle Elementary
- Marion Co High School
Utilities
- Cooling Available
- Central Heating
- Septic Tank
Listing and Financial Details
- Tax Lot 113
- Assessor Parcel Number 040 06501 000
Community Details
Overview
- Clifftops Subdivision
Amenities
- Clubhouse
Recreation
- Tennis Courts
- Community Playground
- Community Pool
- Trails
Ownership History
Purchase Details
Home Financials for this Owner
Home Financials are based on the most recent Mortgage that was taken out on this home.Purchase Details
Purchase Details
Purchase Details
Similar Homes in Monteagle, TN
Home Values in the Area
Average Home Value in this Area
Purchase History
| Date | Buyer | Sale Price | Title Company |
|---|---|---|---|
| Vanzandt James K Polk | $640,000 | Sovereign Title & Escrow | |
| Doak William M | $310,000 | -- | |
| Knight James R | $6,000 | -- | |
| Ralph Rogers & Co Inc | -- | -- |
Mortgage History
| Date | Status | Borrower | Loan Amount |
|---|---|---|---|
| Open | Vanzandt James K Polk | $200,000 | |
| Previous Owner | Knight James R | $50,000 |
Property History
| Date | Event | Price | Change | Sq Ft Price |
|---|---|---|---|---|
| 08/31/2022 08/31/22 | Sold | $640,000 | +1.6% | $247 / Sq Ft |
| 07/29/2022 07/29/22 | Pending | -- | -- | -- |
| 07/28/2022 07/28/22 | For Sale | $630,000 | +101.9% | $243 / Sq Ft |
| 05/16/2015 05/16/15 | Off Market | $312,000 | -- | -- |
| 02/03/2015 02/03/15 | For Sale | $15,900 | -94.9% | $6 / Sq Ft |
| 11/23/2012 11/23/12 | Sold | $312,000 | -- | $120 / Sq Ft |
Tax History Compared to Growth
Tax History
| Year | Tax Paid | Tax Assessment Tax Assessment Total Assessment is a certain percentage of the fair market value that is determined by local assessors to be the total taxable value of land and additions on the property. | Land | Improvement |
|---|---|---|---|---|
| 2024 | $1,544 | $87,725 | $23,675 | $64,050 |
| 2023 | $1,544 | $87,725 | $0 | $0 |
| 2022 | $1,544 | $87,725 | $23,675 | $64,050 |
| 2021 | $1,544 | $87,725 | $23,675 | $64,050 |
| 2020 | $2,087 | $87,725 | $23,675 | $64,050 |
| 2019 | $2,087 | $96,250 | $14,875 | $81,375 |
| 2018 | $2,087 | $96,250 | $14,875 | $81,375 |
| 2017 | $2,087 | $96,250 | $14,875 | $81,375 |
| 2016 | $2,087 | $96,250 | $0 | $0 |
| 2015 | $1,970 | $96,250 | $0 | $0 |
| 2014 | $1,970 | $90,827 | $0 | $0 |
Agents Affiliated with this Home
-
Ray Banks

Seller's Agent in 2022
Ray Banks
Monteagle Sewanee REALTORS
(931) 235-3365
47 in this area
137 Total Sales
-
Deb Banks
D
Seller Co-Listing Agent in 2022
Deb Banks
Monteagle Sewanee REALTORS
10 in this area
19 Total Sales
-
William Reynolds

Buyer's Agent in 2022
William Reynolds
Onward Real Estate
(404) 984-3858
9 in this area
70 Total Sales
-
June Weber
J
Seller's Agent in 2012
June Weber
Gooch Beasley, REALTORS
(931) 636-2246
12 in this area
46 Total Sales
-
J
Buyer's Agent in 2012
Jeanette Banks
Map
Source: Realtracs
MLS Number: 2413497
APN: 040-065.01
- 2661 Cooleys Rift Blvd
- 1044 Winterberry Dr
- 1010 Laurel Lake Dr
- 1150 Laurel Lake Dr
- 0 Shadow Rock Dr Unit RTC2818969
- 0 Laurel Lake Dr Unit 231618
- 0 Laurel Lake Dr Unit RTC2745280
- 0 Laurel Lake Dr Unit RTC2701539
- 275 Wells St
- 208 S Central Ave
- 51 Mossy Rock Ln
- 1 Eagle Rock Rd
- 0 S Central Ave Unit RTC2790056
- 211 Pinetree Rd
- 2501 Clifftops Ave
- 1702 Ridge Cliff Dr
- 1841 Laurel Lake Dr
- 197 Midway Rd
- 216 1st St
- 185 Appletreewick St Unit 185
- 1307 Clifftops Ave
- 1308 Clifftops Ave
- 970 White Oak Ct
- 1331 Clifftops Ave
- 1330 Clifftops Ave
- 166 White Oak Ct
- 25 White Oak Ct
- 0 White Oak Ct
- 66 White Oak Ct
- 58 White Oak Ct
- 56 White Oak Ct
- 1221 Clifftops Ave
- 971 Holly Ct
- 1222 Clifftops Ave
- 1000 White Oak Ct
- 1180 Clifftops Ave
- 1425 Clifftops Ave
- 995 Holly Ct
- 3 Holly Ct
- 1 Holly Ct
