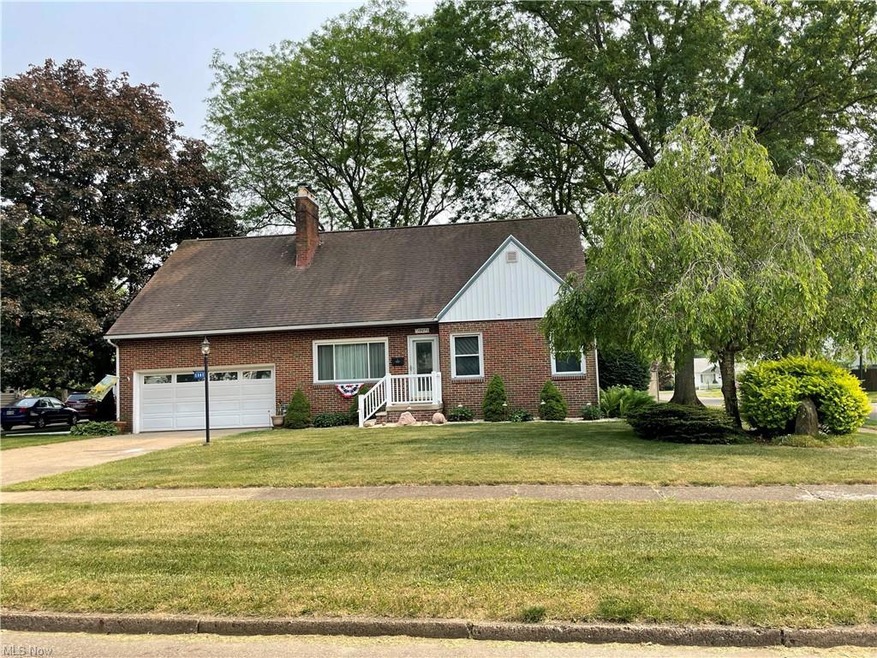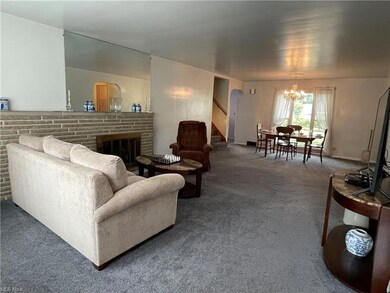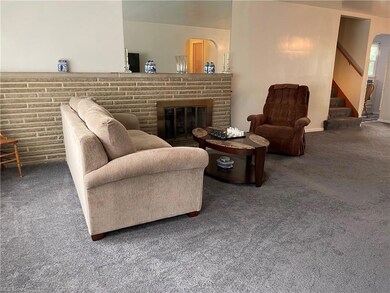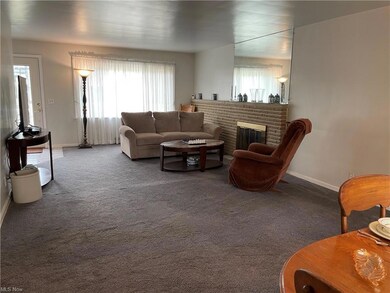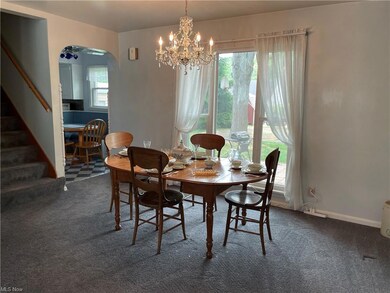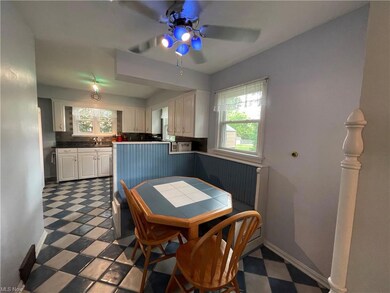
1307 Stuart St NW Massillon, OH 44646
Amherst Heights-Clearview NeighborhoodEstimated Value: $229,000 - $300,000
Highlights
- Cape Cod Architecture
- 2 Fireplaces
- 2 Car Attached Garage
- Amherst Elementary School Rated A-
- Corner Lot
- Patio
About This Home
As of July 2023Larger than it appears this four or five bedroom Cape Cod offers an abundance of possibilities. Do you need a first floor master bedroom, an in home office or a large space to home school your children? This home could do all that and more. There are two bedrooms and a full bath on the first floor and two bedrooms a bonus room and office area on the second floor. The basement offers Rec Room with fireplace, a bar area and a pool table plus storage and large laundry utility area. When you enter this home the living room dining room combination is inviting and expansive. The kitchen has modern cabinets, range, refrigerator and dishwasher that remain. The dinette in the kitchen has built in seating. The rear yard is private and features a basketball court, shed and partial privacy fence. You won't want to miss this well cared for and inviting home. Furnace 2001,roof 2007, hot water tank 2019, Vinyl windows 2004 and 2008
Last Listed By
Debbie Bachtel
Deleted Agent License #402729 Listed on: 06/06/2023
Home Details
Home Type
- Single Family
Est. Annual Taxes
- $2,937
Year Built
- Built in 1951
Lot Details
- 0.34 Acre Lot
- Lot Dimensions are 100x150
- North Facing Home
- Partially Fenced Property
- Privacy Fence
- Corner Lot
Parking
- 2 Car Attached Garage
- Garage Door Opener
Home Design
- Cape Cod Architecture
- Brick Exterior Construction
- Asphalt Roof
- Vinyl Construction Material
Interior Spaces
- 2-Story Property
- 2 Fireplaces
Kitchen
- Range
- Dishwasher
- Disposal
Bedrooms and Bathrooms
- 4 Bedrooms | 2 Main Level Bedrooms
Laundry
- Dryer
- Washer
Partially Finished Basement
- Basement Fills Entire Space Under The House
- Sump Pump
Home Security
- Carbon Monoxide Detectors
- Fire and Smoke Detector
Outdoor Features
- Patio
- Shed
Utilities
- Forced Air Heating and Cooling System
- Heating System Uses Gas
Community Details
- Kendal Heights Community
Listing and Financial Details
- Assessor Parcel Number 01605023
Ownership History
Purchase Details
Home Financials for this Owner
Home Financials are based on the most recent Mortgage that was taken out on this home.Purchase Details
Similar Homes in Massillon, OH
Home Values in the Area
Average Home Value in this Area
Purchase History
| Date | Buyer | Sale Price | Title Company |
|---|---|---|---|
| Steere James L | $121,900 | -- | |
| -- | $73,000 | -- |
Mortgage History
| Date | Status | Borrower | Loan Amount |
|---|---|---|---|
| Open | Steere James L | $91,100 | |
| Closed | Steere James L | $97,500 |
Property History
| Date | Event | Price | Change | Sq Ft Price |
|---|---|---|---|---|
| 07/24/2023 07/24/23 | Sold | $241,200 | +7.2% | $104 / Sq Ft |
| 06/10/2023 06/10/23 | Pending | -- | -- | -- |
| 06/06/2023 06/06/23 | For Sale | $224,900 | -- | $97 / Sq Ft |
Tax History Compared to Growth
Tax History
| Year | Tax Paid | Tax Assessment Tax Assessment Total Assessment is a certain percentage of the fair market value that is determined by local assessors to be the total taxable value of land and additions on the property. | Land | Improvement |
|---|---|---|---|---|
| 2024 | -- | $78,960 | $22,750 | $56,210 |
| 2023 | $2,950 | $59,260 | $15,650 | $43,610 |
| 2022 | $2,937 | $59,260 | $15,650 | $43,610 |
| 2021 | $2,948 | $59,260 | $15,650 | $43,610 |
| 2020 | $2,833 | $52,330 | $13,480 | $38,850 |
| 2019 | $2,728 | $52,330 | $13,480 | $38,850 |
| 2018 | $2,742 | $52,330 | $13,480 | $38,850 |
| 2017 | $2,403 | $43,610 | $11,410 | $32,200 |
| 2016 | $2,418 | $43,610 | $11,410 | $32,200 |
| 2015 | $2,448 | $43,610 | $11,410 | $32,200 |
| 2014 | $474 | $42,150 | $11,030 | $31,120 |
| 2013 | $1,219 | $42,150 | $11,030 | $31,120 |
Agents Affiliated with this Home
-
D
Seller's Agent in 2023
Debbie Bachtel
Deleted Agent
-
Amanda Shafer

Buyer's Agent in 2023
Amanda Shafer
RE/MAX
(330) 324-7454
13 in this area
210 Total Sales
Map
Source: MLS Now
MLS Number: 4465140
APN: 01605023
- 0 Roush St NW
- 8199 Roush St NW
- 3262 Bahama Ave NW
- 8434 Milmont St NW
- 2990 Wildridge Dr NW
- 2989 Inwood Dr NW
- 2045 Amherst Rd NE
- 7604 Greenview Ave NW
- 1740 Chittenden Cir NE
- 1736 Springhaven Cir NE
- 7770 Hills And Dales Rd NW
- 8701 Colton St NW
- 339 Lori Ave NE
- 7351 Hoverland Ave NW
- 7290 Knight St NW
- 3311 Jackson Park Dr
- 3383 Jackson Park Dr NW
- 3387 Jackson Park Dr
- Lot 41 Joyce Ave NW
- 7808 Cambridge St NW
- 1307 Stuart St NW
- 1317 Stuart St NW
- 1325 Stuart St NW
- 1277 Stuart St NW
- 1306 Taggart St NW
- 1316 Taggart St NW
- 1320 Taggart St NW
- 1280 Taggart St NW
- 1310 Stuart St NW
- 1316 Stuart St NW
- 1320 Stuart St NW
- 1337 Stuart St NW
- 1271 Stuart St NW
- 1274 Stuart St NW
- 1326 Stuart St NW
- 1270 Taggart St NW
- 1264 Taggart St NW
- 1338 Taggart St NW
- 1279 Taggart St NW
- 1311 Taggart St NW
