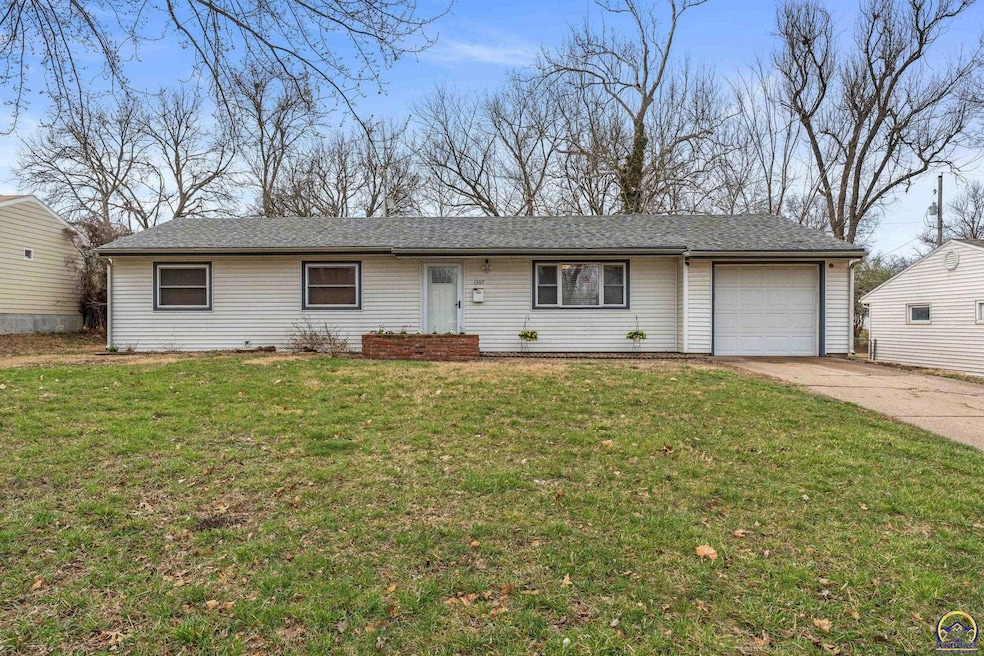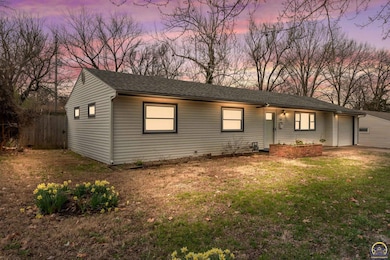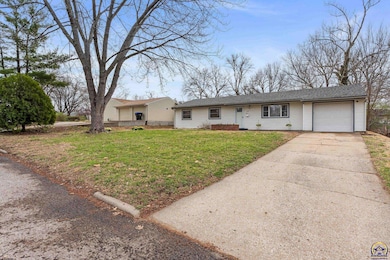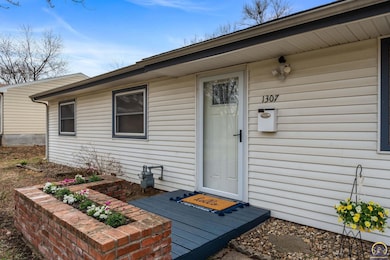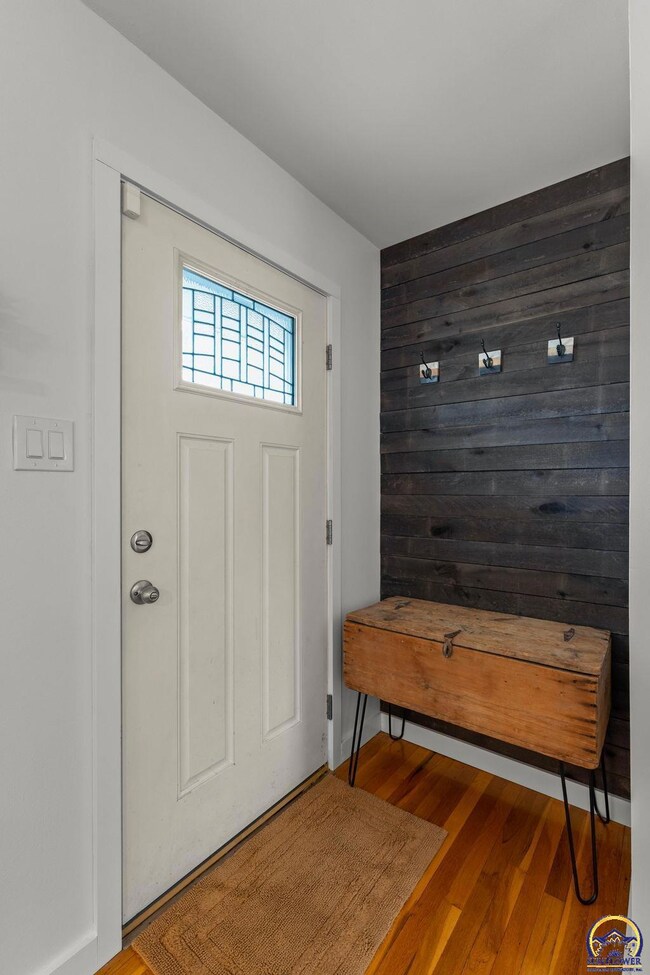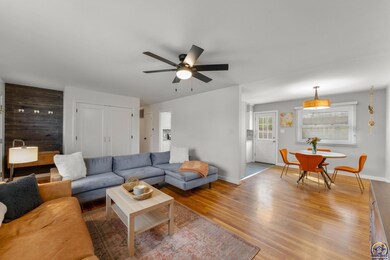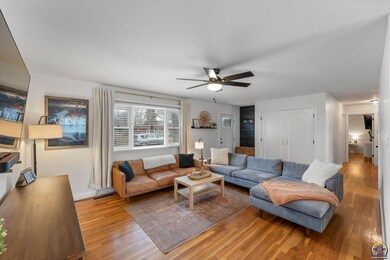
1307 SW 30th St Topeka, KS 66611
South Topeka NeighborhoodHighlights
- Ranch Style House
- No HOA
- Forced Air Heating and Cooling System
- Wood Flooring
- 1 Car Attached Garage
- Patio
About This Home
As of May 2024Welcome to your dream home! This charming mid-century modern home is the perfect blend of classic style and contemporary updates. As you step inside this delightful 3-bedroom, 1-bathroom home, you're greeted by the warm embrace of beautiful hardwood floors that flow throughout the space, adding character and durability to your living area. The heart of the home, a newly renovated kitchen, boasts sleek countertops, modern cabinetry, and a suite of kitchen appliances that are included to ensure you're cooking and entertaining in style from day one. Each bedroom offers a cozy retreat after a long day. The updated bathroom provides a clean and crisp space to start your mornings right, with contemporary fixtures and finishes. Step outside to discover a spacious, fenced backyard—a private oasis for gardening, hosting barbecues, or simply enjoying Kansas sunsets. The attached garage adds convenience and extra storage, making this home not only attractive but practical as well. Situated in a friendly neighborhood, this property is a sanctuary you'll love returning to each day. With its modern updates and classic charm that is more than just a house—it's the foundation for your future. Don't miss the chance to make it yours! Open House Friday 3/15 5:00-6:30 and Sunday 1:00-2:30
Last Agent to Sell the Property
KW One Legacy Partners, LLC License #SA00237149 Listed on: 03/15/2024

Home Details
Home Type
- Single Family
Est. Annual Taxes
- $1,663
Year Built
- Built in 1956
Lot Details
- Fenced
- Paved or Partially Paved Lot
Parking
- 1 Car Attached Garage
Home Design
- Ranch Style House
- Slab Foundation
- Frame Construction
- Composition Roof
- Vinyl Siding
- Stick Built Home
Interior Spaces
- 1,104 Sq Ft Home
- Combination Kitchen and Dining Room
- Laundry on main level
Kitchen
- Electric Range
- Microwave
- Dishwasher
Flooring
- Wood
- Carpet
Bedrooms and Bathrooms
- 3 Bedrooms
- Bathroom on Main Level
- 1 Full Bathroom
Outdoor Features
- Patio
- Storage Shed
Schools
- Jardine Elementary School
- Jardine Middle School
- Topeka High School
Utilities
- Forced Air Heating and Cooling System
- Gas Water Heater
Community Details
- No Home Owners Association
- Belle Haven Sub Subdivision
Listing and Financial Details
- Assessor Parcel Number R62204
Ownership History
Purchase Details
Home Financials for this Owner
Home Financials are based on the most recent Mortgage that was taken out on this home.Purchase Details
Home Financials for this Owner
Home Financials are based on the most recent Mortgage that was taken out on this home.Purchase Details
Home Financials for this Owner
Home Financials are based on the most recent Mortgage that was taken out on this home.Purchase Details
Home Financials for this Owner
Home Financials are based on the most recent Mortgage that was taken out on this home.Purchase Details
Home Financials for this Owner
Home Financials are based on the most recent Mortgage that was taken out on this home.Purchase Details
Home Financials for this Owner
Home Financials are based on the most recent Mortgage that was taken out on this home.Similar Homes in Topeka, KS
Home Values in the Area
Average Home Value in this Area
Purchase History
| Date | Type | Sale Price | Title Company |
|---|---|---|---|
| Warranty Deed | -- | Security 1St Title | |
| Quit Claim Deed | -- | Security 1St Title | |
| Quit Claim Deed | -- | Kansas Secured Title | |
| Interfamily Deed Transfer | -- | Kansas Secured Ttl Ins Topek | |
| Warranty Deed | -- | Lawyers Title Of Topeka Inc | |
| Warranty Deed | -- | Capital Title Insurance Comp |
Mortgage History
| Date | Status | Loan Amount | Loan Type |
|---|---|---|---|
| Open | $126,400 | New Conventional | |
| Previous Owner | $110,750 | New Conventional | |
| Previous Owner | $45,000 | Stand Alone Second | |
| Previous Owner | $73,441 | New Conventional | |
| Previous Owner | $73,641 | FHA | |
| Previous Owner | $75,318 | FHA |
Property History
| Date | Event | Price | Change | Sq Ft Price |
|---|---|---|---|---|
| 05/02/2024 05/02/24 | Sold | -- | -- | -- |
| 03/18/2024 03/18/24 | Pending | -- | -- | -- |
| 03/15/2024 03/15/24 | For Sale | $145,000 | +93.6% | $131 / Sq Ft |
| 09/04/2015 09/04/15 | Sold | -- | -- | -- |
| 08/11/2015 08/11/15 | Pending | -- | -- | -- |
| 07/30/2015 07/30/15 | For Sale | $74,900 | -- | $68 / Sq Ft |
Tax History Compared to Growth
Tax History
| Year | Tax Paid | Tax Assessment Tax Assessment Total Assessment is a certain percentage of the fair market value that is determined by local assessors to be the total taxable value of land and additions on the property. | Land | Improvement |
|---|---|---|---|---|
| 2023 | $1,684 | $11,758 | $0 | $0 |
| 2022 | $1,489 | $10,224 | $0 | $0 |
| 2021 | $1,377 | $8,890 | $0 | $0 |
| 2020 | $1,282 | $8,386 | $0 | $0 |
| 2019 | $1,251 | $8,142 | $0 | $0 |
| 2018 | $1,214 | $7,905 | $0 | $0 |
| 2017 | $1,217 | $7,905 | $0 | $0 |
| 2014 | $1,229 | $7,905 | $0 | $0 |
Agents Affiliated with this Home
-
Amber Smith

Seller's Agent in 2024
Amber Smith
KW One Legacy Partners, LLC
(785) 969-0963
39 in this area
340 Total Sales
-
Patrick Moore

Buyer's Agent in 2024
Patrick Moore
KW One Legacy Partners, LLC
(785) 633-4972
39 in this area
473 Total Sales
-
Cory Clutter

Seller's Agent in 2015
Cory Clutter
Genesis, LLC, Realtors
(785) 224-9034
13 in this area
184 Total Sales
-

Buyer's Agent in 2015
Brenda Zimmerman
Berkshire Hathaway First
(785) 224-5885
11 in this area
94 Total Sales
Map
Source: Sunflower Association of REALTORS®
MLS Number: 233108
APN: 146-13-0-10-04-002-000
- 1306 SW 31st St
- 1244 SW 31st Terrace
- 2920 SW Lane St
- 1200 SW 29th St
- 3100 SW College Ave
- 2816 SW Burlingame Rd
- 912 SW 33rd St Unit 918-916, 922-920,100
- 1910 SW 32nd Terrace
- 2868 SW Jewell Ave
- 2021 SW 32nd St
- 3413 SW Kirklawn Ave
- 1650 SW Withdean Rd
- 3481 SW Clare Ave
- 3532 SW Tara Ave
- 3560 SW Mayo Ave
- 1824 SW Brooklyn Ave
- 13 SW Pepper Tree Ln
- 2859 SW MacVicar Ave
- 49 SW Pepper Tree Ln
- 2824 SW MacVicar Ave
