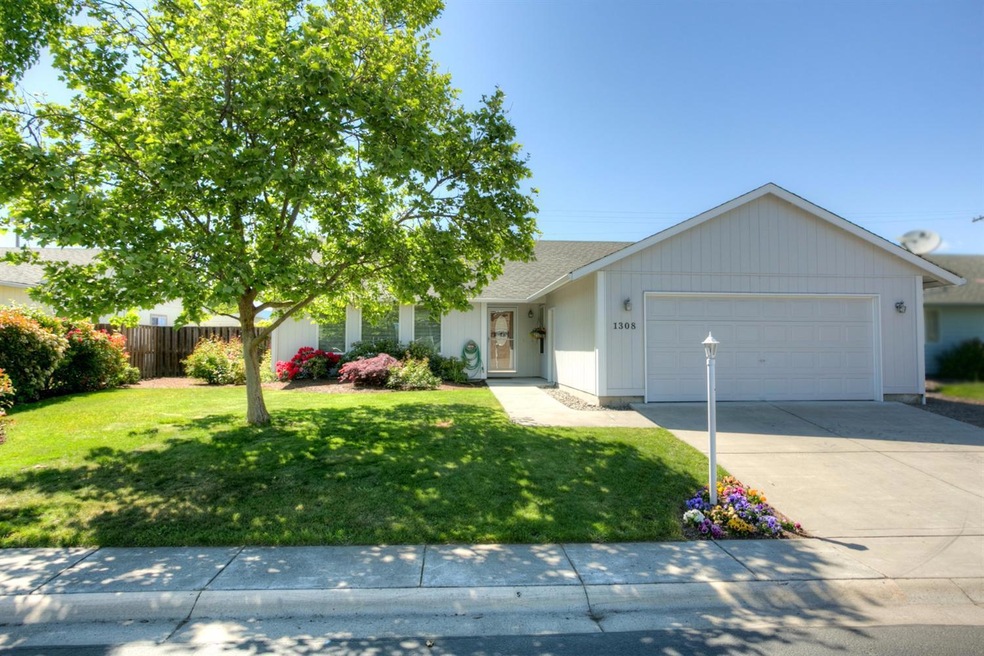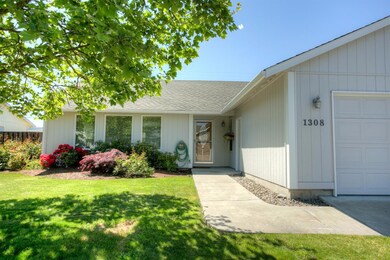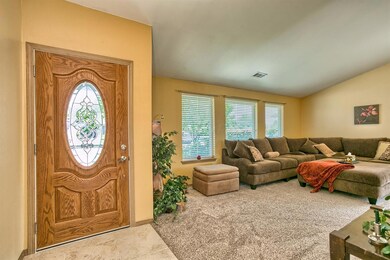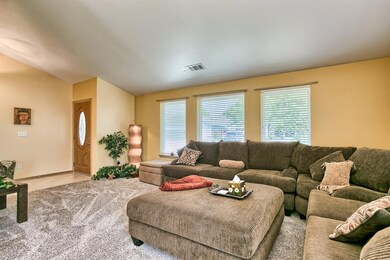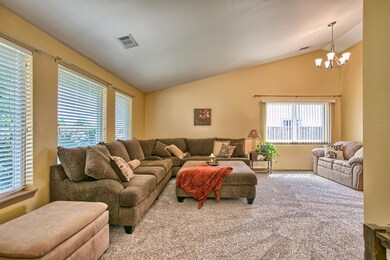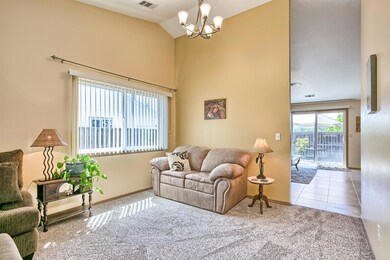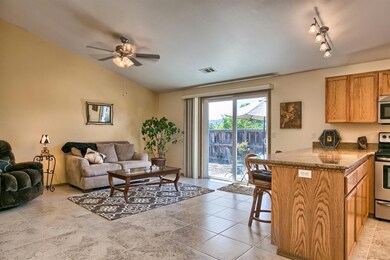
1308 Blue Sky Way Central Point, OR 97502
Highlights
- Territorial View
- Ranch Style House
- Double Pane Windows
- Vaulted Ceiling
- 2 Car Attached Garage
- 2-minute walk to Mel Anhorn Park
About This Home
As of June 2016Sun streaming through the windows and soaring vaulted ceilings make this home brilliant and uplifting. You will love coming home to your beautiful kitchen and spacious, relaxing living room. Views out the back of open fields lend privacy and peace. This custom remodel absolutely shines with new granite counter-tops throughout, new stainless appliances, new tile and carpet flooring and new interior paint. Nearby, you can enjoy the neighborhood pool, basketball & tennis courts, club house and children's playground. A wonderful secure community of friendly neighbors and fabulous amenities.
Last Agent to Sell the Property
Robin Norris
John L. Scott Medford License #201205531 Listed on: 05/05/2016
Home Details
Home Type
- Single Family
Est. Annual Taxes
- $2,808
Year Built
- Built in 2001
Lot Details
- 6,970 Sq Ft Lot
- Fenced
- Level Lot
- Property is zoned R-3, R-3
HOA Fees
- $70 Monthly HOA Fees
Parking
- 2 Car Attached Garage
- Driveway
Home Design
- Ranch Style House
- Frame Construction
- Composition Roof
- Concrete Perimeter Foundation
Interior Spaces
- 1,704 Sq Ft Home
- Vaulted Ceiling
- Ceiling Fan
- Double Pane Windows
- Territorial Views
Kitchen
- Oven
- Cooktop
- Microwave
- Dishwasher
- Disposal
Flooring
- Carpet
- Tile
Bedrooms and Bathrooms
- 3 Bedrooms
- Walk-In Closet
- 2 Full Bathrooms
Home Security
- Carbon Monoxide Detectors
- Fire and Smoke Detector
Outdoor Features
- Patio
Schools
- Scenic Middle School
Utilities
- Cooling Available
- Heat Pump System
- Water Heater
Listing and Financial Details
- Exclusions: Staging
- Assessor Parcel Number 10951936
Ownership History
Purchase Details
Home Financials for this Owner
Home Financials are based on the most recent Mortgage that was taken out on this home.Purchase Details
Purchase Details
Home Financials for this Owner
Home Financials are based on the most recent Mortgage that was taken out on this home.Purchase Details
Home Financials for this Owner
Home Financials are based on the most recent Mortgage that was taken out on this home.Purchase Details
Home Financials for this Owner
Home Financials are based on the most recent Mortgage that was taken out on this home.Purchase Details
Purchase Details
Home Financials for this Owner
Home Financials are based on the most recent Mortgage that was taken out on this home.Similar Homes in Central Point, OR
Home Values in the Area
Average Home Value in this Area
Purchase History
| Date | Type | Sale Price | Title Company |
|---|---|---|---|
| Warranty Deed | $245,000 | Amerititle | |
| Warranty Deed | $180,000 | First American | |
| Special Warranty Deed | $169,700 | First American Title | |
| Trustee Deed | $253,734 | Fa | |
| Warranty Deed | $269,000 | Amerititle | |
| Warranty Deed | $265,000 | First American Title | |
| Warranty Deed | $149,900 | Amerititle |
Mortgage History
| Date | Status | Loan Amount | Loan Type |
|---|---|---|---|
| Previous Owner | $166,625 | FHA | |
| Previous Owner | $215,200 | Fannie Mae Freddie Mac | |
| Previous Owner | $89,900 | No Value Available |
Property History
| Date | Event | Price | Change | Sq Ft Price |
|---|---|---|---|---|
| 06/30/2016 06/30/16 | Sold | $245,000 | 0.0% | $144 / Sq Ft |
| 05/20/2016 05/20/16 | Pending | -- | -- | -- |
| 05/05/2016 05/05/16 | For Sale | $245,000 | +36.1% | $144 / Sq Ft |
| 04/06/2016 04/06/16 | Sold | $180,000 | +16.1% | $106 / Sq Ft |
| 12/07/2015 12/07/15 | Pending | -- | -- | -- |
| 10/05/2015 10/05/15 | For Sale | $155,000 | -- | $91 / Sq Ft |
Tax History Compared to Growth
Tax History
| Year | Tax Paid | Tax Assessment Tax Assessment Total Assessment is a certain percentage of the fair market value that is determined by local assessors to be the total taxable value of land and additions on the property. | Land | Improvement |
|---|---|---|---|---|
| 2025 | $4,084 | $220,970 | $81,350 | $139,620 |
| 2024 | $4,084 | $214,540 | $78,980 | $135,560 |
| 2023 | $3,943 | $208,300 | $76,680 | $131,620 |
| 2022 | $3,915 | $208,300 | $76,680 | $131,620 |
| 2021 | $3,374 | $202,240 | $74,450 | $127,790 |
| 2020 | $3,275 | $196,350 | $72,290 | $124,060 |
| 2019 | $3,195 | $185,090 | $68,150 | $116,940 |
| 2018 | $3,097 | $179,700 | $66,170 | $113,530 |
| 2017 | $3,019 | $179,700 | $66,170 | $113,530 |
| 2016 | $2,931 | $169,390 | $62,370 | $107,020 |
| 2015 | $2,808 | $169,390 | $62,370 | $107,020 |
| 2014 | $2,712 | $159,670 | $58,790 | $100,880 |
Agents Affiliated with this Home
-
R
Seller's Agent in 2016
Robin Norris
John L. Scott Medford
-
A
Seller's Agent in 2016
Aaron Rian
The Brokerage House
-
Stacy Mead

Buyer's Agent in 2016
Stacy Mead
RE/MAX
26 Total Sales
Map
Source: Oregon Datashare
MLS Number: 102964930
APN: 10951936
- 4922 Gebhard Rd
- 1242 Hawk Dr
- 1261 Hawk Dr
- 2023 Jeremy St
- 2225 New Haven Dr
- 2208 Lara Ln
- 4730 Gebhard Rd
- 2342 New Haven Dr
- 1125 Annalise St
- 4722 Gebhard Rd
- 2338 Rabun Way
- 698 Wilson Rd
- 446 Beebe Rd
- 673 Mountain Ave
- 687 White Oak Ave
- 225 Wilson Rd
- 2580 Parkwood Village Ln
- 0 Peninger Rd
- 1600 E Pine St
- 4286 Hamrick Rd
