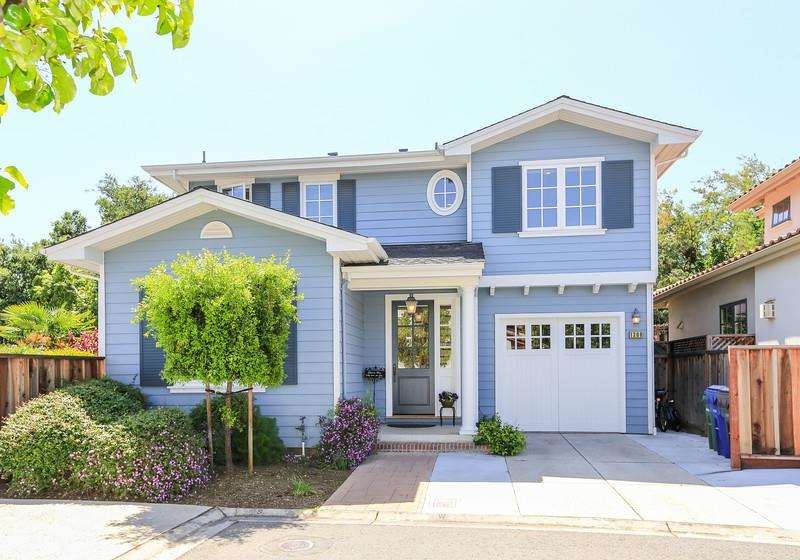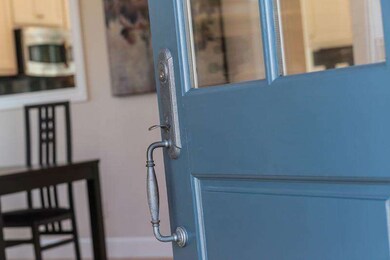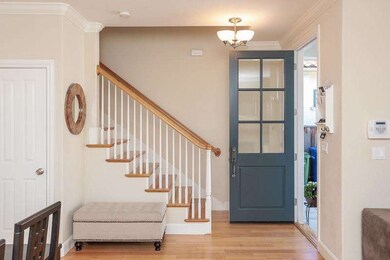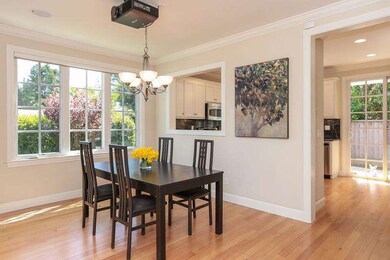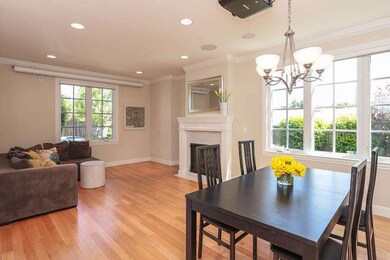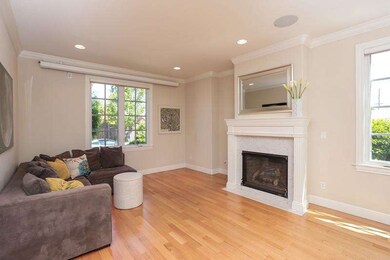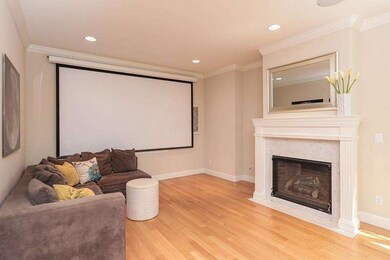
1308 Bronwen Way Campbell, CA 95008
San Tomas NeighborhoodHighlights
- Skyline View
- Traditional Architecture
- Hydromassage or Jetted Bathtub
- Westmont High School Rated A
- Wood Flooring
- High Ceiling
About This Home
As of October 2021Remarkable! One of eleven uniquely designed single family homes located near the downtown areas of Campbell, Los Gatos & Saratoga. Built by B&C Homes of Campbell, known for quality & uncompromising craftsmanship. Open floor plan. Spacious & well designed kitchen w/ custom cabinetry, granite countertop, breakfast nook, GE stainless appliances, cabinet depth fridge plus gas range. Master suite w/ vaulted ceiling & large walk in closet. Master bath w/ limestone vanity, hand set stone flooring, jetted tub & glass enclosed stall shower. Custom hardwood floors. Gas fireplace, dual pane Kolbe windows, Hunter Douglas window coverings, central sound system, network wired, security system, 40 year Class A composition roof, skylights, Nest, A/C. Extra deep 1-car garage plus adjacent designated parking for 2 more cars. Landscaped private fenced back yard. Great schools; Forest Hill (944 API), Rolling Hills Middle (919 API). Easy commute to 85 & 17. Close to parks, bike trails, shopping & more.
Last Agent to Sell the Property
Colleen Marchbank
KW Bay Area Estates License #01053725 Listed on: 04/18/2017
Home Details
Home Type
- Single Family
Est. Annual Taxes
- $21,243
Year Built
- 2006
Lot Details
- 3,659 Sq Ft Lot
- Wood Fence
- Level Lot
- Sprinkler System
- Back Yard Fenced
Parking
- 1 Car Garage
- Assigned Parking
Home Design
- Traditional Architecture
- Composition Roof
- Concrete Perimeter Foundation
Interior Spaces
- 1,417 Sq Ft Home
- 2-Story Property
- High Ceiling
- Skylights
- Gas Fireplace
- Double Pane Windows
- Combination Dining and Living Room
- Skyline Views
- Crawl Space
- Alarm System
Kitchen
- Eat-In Kitchen
- Gas Oven
- Range Hood
- Warming Drawer
- Microwave
- Dishwasher
- Granite Countertops
Flooring
- Wood
- Carpet
- Tile
Bedrooms and Bathrooms
- 3 Bedrooms
- Walk-In Closet
- Stone Countertops In Bathroom
- Dual Sinks
- Hydromassage or Jetted Bathtub
- Bathtub with Shower
- Garden Bath
Laundry
- Laundry on upper level
- Washer and Dryer
Outdoor Features
- Balcony
Utilities
- Forced Air Heating and Cooling System
- 220 Volts
Community Details
- Association fees include insurance - common area, landscaping / gardening, maintenance - road, management fee
- Hacienda Court Of Campbell HOA
Ownership History
Purchase Details
Home Financials for this Owner
Home Financials are based on the most recent Mortgage that was taken out on this home.Purchase Details
Home Financials for this Owner
Home Financials are based on the most recent Mortgage that was taken out on this home.Purchase Details
Home Financials for this Owner
Home Financials are based on the most recent Mortgage that was taken out on this home.Purchase Details
Home Financials for this Owner
Home Financials are based on the most recent Mortgage that was taken out on this home.Similar Homes in the area
Home Values in the Area
Average Home Value in this Area
Purchase History
| Date | Type | Sale Price | Title Company |
|---|---|---|---|
| Grant Deed | $1,625,000 | Lawyers Title Company | |
| Grant Deed | $1,305,000 | Cornerstone Title Company | |
| Grant Deed | $725,000 | Chicago Title Company | |
| Grant Deed | -- | Fidelity National Title Co |
Mortgage History
| Date | Status | Loan Amount | Loan Type |
|---|---|---|---|
| Open | $1,300,000 | New Conventional | |
| Previous Owner | $790,000 | New Conventional | |
| Previous Owner | $798,000 | New Conventional | |
| Previous Owner | $848,000 | Adjustable Rate Mortgage/ARM | |
| Previous Owner | $100,000 | Future Advance Clause Open End Mortgage | |
| Previous Owner | $569,000 | Adjustable Rate Mortgage/ARM | |
| Previous Owner | $579,960 | Adjustable Rate Mortgage/ARM | |
| Previous Owner | $639,200 | Negative Amortization |
Property History
| Date | Event | Price | Change | Sq Ft Price |
|---|---|---|---|---|
| 10/07/2021 10/07/21 | Sold | $1,625,000 | +8.5% | $1,147 / Sq Ft |
| 09/07/2021 09/07/21 | Pending | -- | -- | -- |
| 09/02/2021 09/02/21 | Price Changed | $1,498,000 | -13.3% | $1,057 / Sq Ft |
| 08/27/2021 08/27/21 | For Sale | $1,728,000 | +32.4% | $1,219 / Sq Ft |
| 05/26/2017 05/26/17 | Sold | $1,305,000 | +8.9% | $921 / Sq Ft |
| 04/20/2017 04/20/17 | Pending | -- | -- | -- |
| 04/18/2017 04/18/17 | For Sale | $1,198,000 | +65.3% | $845 / Sq Ft |
| 04/25/2012 04/25/12 | Sold | $724,950 | -0.7% | $512 / Sq Ft |
| 03/02/2012 03/02/12 | Pending | -- | -- | -- |
| 02/16/2012 02/16/12 | For Sale | $729,950 | -- | $515 / Sq Ft |
Tax History Compared to Growth
Tax History
| Year | Tax Paid | Tax Assessment Tax Assessment Total Assessment is a certain percentage of the fair market value that is determined by local assessors to be the total taxable value of land and additions on the property. | Land | Improvement |
|---|---|---|---|---|
| 2024 | $21,243 | $1,690,650 | $1,521,585 | $169,065 |
| 2023 | $20,942 | $1,657,500 | $1,491,750 | $165,750 |
| 2022 | $20,779 | $1,625,000 | $1,462,500 | $162,500 |
| 2021 | $18,128 | $1,399,222 | $1,045,396 | $353,826 |
| 2020 | $17,662 | $1,384,875 | $1,034,677 | $350,198 |
| 2019 | $17,420 | $1,357,722 | $1,014,390 | $343,332 |
| 2018 | $16,879 | $1,331,100 | $994,500 | $336,600 |
| 2017 | $10,363 | $784,581 | $588,423 | $196,158 |
| 2016 | $9,743 | $769,198 | $576,886 | $192,312 |
| 2015 | $9,576 | $757,645 | $568,221 | $189,424 |
| 2014 | $9,236 | $742,805 | $557,091 | $185,714 |
Agents Affiliated with this Home
-

Seller's Agent in 2021
Quinn Huang
Coldwell Banker Realty
(408) 921-6478
1 in this area
15 Total Sales
-

Buyer's Agent in 2021
Wayne Shen
Compass
(650) 931-2040
1 in this area
26 Total Sales
-
C
Seller's Agent in 2017
Colleen Marchbank
KW Bay Area Estates
-
B
Seller's Agent in 2012
Brian Crane
Intero Real Estate Services
-
E
Buyer's Agent in 2012
Ed Dee
Compass
Map
Source: MLSListings
MLS Number: ML81647189
APN: 403-19-141
- 1945 Las Encinas Ct
- 535 Pine Wood Ln
- 142 Calle Larga
- 890 Silacci Dr
- 116 Calle Nivel
- 14225 Lora Dr Unit 36
- 14225 Lora Dr Unit 90
- 14225 Lora Dr Unit 70
- 14225 Lora Dr Unit 79
- 232 More Ave
- 102 Calle Nivel
- 107 Jasmine Ct
- 131 El Pinar
- 135 El Pinar
- 1181 Steinway Ave
- 105 Rio Vista
- 5104 Westmont Ave Unit 6
- 1325 Elam Ave
- 4555 Mccoy Ave
- 1257 Cobblestone Dr
