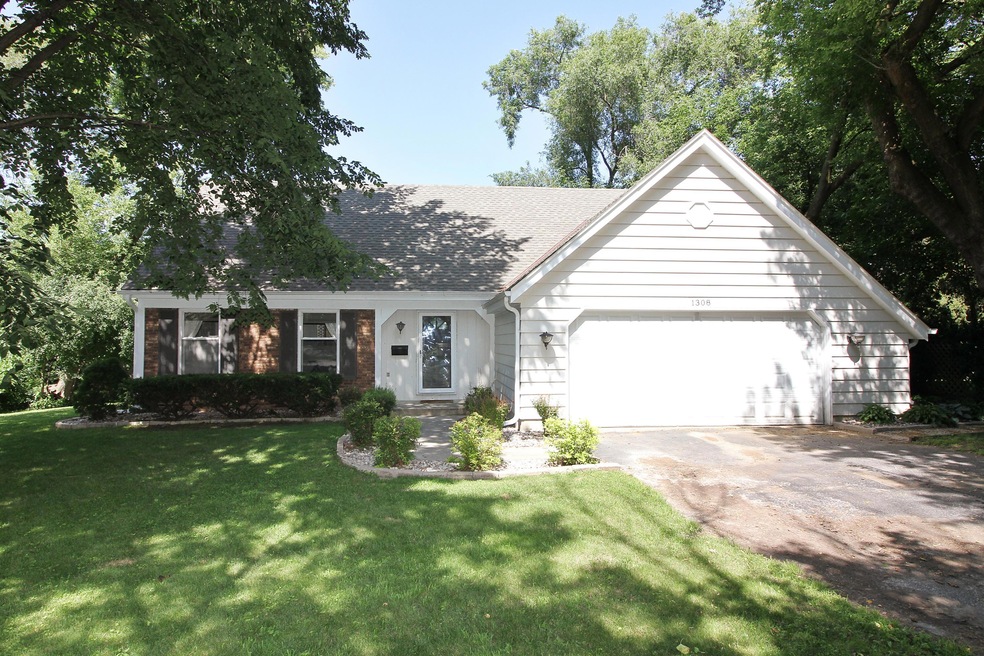
1308 E Wabash Ave Waukesha, WI 53186
Estimated Value: $455,000 - $510,000
Highlights
- Cape Cod Architecture
- Property is near public transit
- Skylights
- Deck
- Wood Flooring
- Fireplace
About This Home
As of September 2017Beautiful move-in ready house which boosts a freshly landscaped yard. Enjoy relaxing mornings/evenings on the deck. Great space to entertain family and friends. Cozy up next to the natural fireplace on a stunning autumn night. Kitchen encompasses granite counter tops, slate back splash and stainless steal appliances. Relish the natural light that streams through the skylight in the MBR with walk-through closet attached to master bath with appealing ceramic tile. Crown modeling and six panels doors. Host gatherings in finished LL with a attached ''office/den''.
Home Details
Home Type
- Single Family
Est. Annual Taxes
- $4,389
Year Built
- 1973
Lot Details
- 0.33
Parking
- 2.5 Car Attached Garage
- Shared Driveway
Home Design
- Cape Cod Architecture
- Colonial Architecture
- Brick Exterior Construction
- Radon Mitigation System
Interior Spaces
- 2-Story Property
- Skylights
- Fireplace
- Wood Flooring
Kitchen
- Oven or Range
- Dishwasher
- Kitchen Island
- Disposal
Bedrooms and Bathrooms
- 4 Bedrooms
- Walk-In Closet
Partially Finished Basement
- Basement Fills Entire Space Under The House
- Sump Pump
- Block Basement Construction
- Basement Windows
Utilities
- Forced Air Heating and Cooling System
- Heating System Uses Natural Gas
- High Speed Internet
- Cable TV Available
Additional Features
- Deck
- 0.33 Acre Lot
- Property is near public transit
Listing and Financial Details
- Exclusions: TV's that are mounted to the walls. Wall mounts will stay. Curtains are excluded but hardware and blinds are included.
- Assessor Parcel Number 29113379680004
Ownership History
Purchase Details
Home Financials for this Owner
Home Financials are based on the most recent Mortgage that was taken out on this home.Purchase Details
Home Financials for this Owner
Home Financials are based on the most recent Mortgage that was taken out on this home.Purchase Details
Home Financials for this Owner
Home Financials are based on the most recent Mortgage that was taken out on this home.Similar Homes in Waukesha, WI
Home Values in the Area
Average Home Value in this Area
Purchase History
| Date | Buyer | Sale Price | Title Company |
|---|---|---|---|
| Lynn Glusik Jason Robert | $57,000 | None Available | |
| Foat Shannon M | $255,500 | None Available | |
| Ameel Lewis J | $190,000 | -- |
Mortgage History
| Date | Status | Borrower | Loan Amount |
|---|---|---|---|
| Previous Owner | Lynn Glusik Jason Robert | $270,750 | |
| Previous Owner | Foat Shannon M | $242,700 | |
| Previous Owner | Ameel Jane B | $15,000 | |
| Previous Owner | Ameel Lewis J | $165,000 | |
| Previous Owner | Ameel Jane B | $31,100 | |
| Previous Owner | Ameel Lewis J | $180,500 |
Property History
| Date | Event | Price | Change | Sq Ft Price |
|---|---|---|---|---|
| 09/29/2017 09/29/17 | Sold | $285,000 | -- | $90 / Sq Ft |
Tax History Compared to Growth
Tax History
| Year | Tax Paid | Tax Assessment Tax Assessment Total Assessment is a certain percentage of the fair market value that is determined by local assessors to be the total taxable value of land and additions on the property. | Land | Improvement |
|---|---|---|---|---|
| 2024 | $6,389 | $426,800 | $61,900 | $364,900 |
| 2023 | $6,224 | $426,800 | $61,900 | $364,900 |
| 2022 | $5,309 | $275,400 | $68,000 | $207,400 |
| 2021 | $5,440 | $275,400 | $68,000 | $207,400 |
| 2020 | $5,248 | $275,400 | $68,000 | $207,400 |
| 2019 | $5,089 | $275,400 | $68,000 | $207,400 |
| 2018 | $4,804 | $255,000 | $64,000 | $191,000 |
| 2017 | $4,406 | $235,400 | $64,000 | $171,400 |
| 2016 | $4,389 | $220,000 | $56,300 | $163,700 |
| 2015 | $4,362 | $220,000 | $56,300 | $163,700 |
| 2014 | $4,457 | $215,700 | $56,300 | $159,400 |
| 2013 | $4,457 | $215,700 | $56,200 | $159,500 |
Agents Affiliated with this Home
-
Cory Foat

Seller's Agent in 2017
Cory Foat
H&R Realty
23 Total Sales
-
Wayne Holubetz
W
Buyer's Agent in 2017
Wayne Holubetz
Response Realtors
(262) 951-8235
4 in this area
31 Total Sales
Map
Source: Metro MLS
MLS Number: 1541675
APN: WAKC-1337-968-004
- 1508 Jane Ln Unit 44
- 218 Endfield Cir Unit 24
- 910 Cavalier Dr
- 620 S Greenfield Ave
- 1104 Cavalier Dr
- 309 Cheviot Chase Unit 5
- 78 Columbia Ave
- 304 Sheffield Rd Unit 2
- 216 Tenny Ave Unit 218
- 1228 Seitz Dr
- 611 Westminster Dr
- 118 Tenny Ave
- 320 Frederick St
- 312 Fisk Ave
- 1029 Guthrie Rd Unit 2
- 403 Midland Ave
- 1505 Tomahawk Ln
- 150 S James St
- 1910 Springbrook N Unit C
- 1705 Blackhawk Trail
- 1308 E Wabash Ave
- 1306 E Wabash Ave
- 1302 E Wabash Ave
- 1312 E Wabash Ave
- 1311 E Wabash Ave
- 1300 E Wabash Ave
- 1320 E Wabash Ave
- 1225 E Wabash Ave
- 1321 E Wabash Ave
- 1216 E Wabash Ave
- 1217 E Wabash Ave
- 1331 E Wabash Ave
- 519 Downing Dr
- 513 Downing Dr
- 1421 E Racine Ave Unit C
- 1421 E Racine Ave Unit B
- 1421 E Racine Ave
- W231S2581 E Racine Ave
- 507 Downing Dr
- 1207 E Wabash Ave
