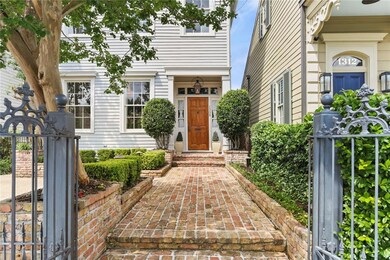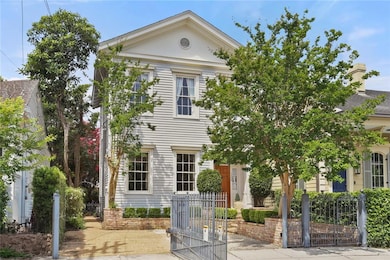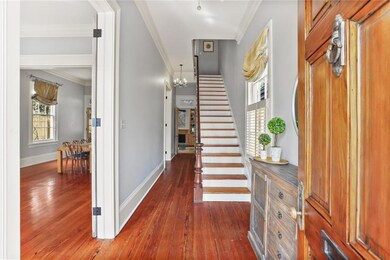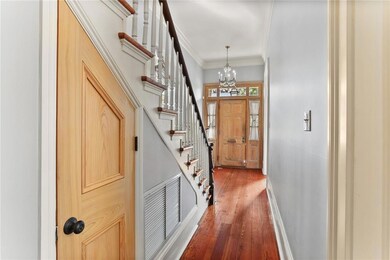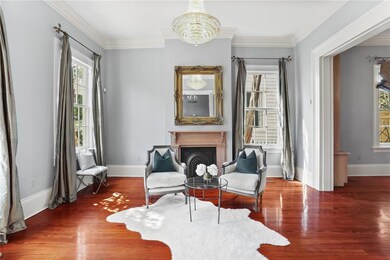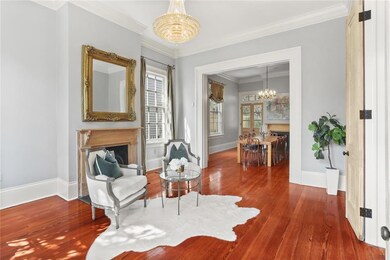
1308 Eighth St New Orleans, LA 70115
Garden District NeighborhoodEstimated payment $8,059/month
Highlights
- Traditional Architecture
- 4-minute walk to St Charles And 8Th Street
- Stainless Steel Appliances
- Outdoor Living Area
- Covered patio or porch
- 3-minute walk to Montiero Park
About This Home
Classically elegant Garden District home located just two blocks from St. Charles Avenue. This historic two-story home features three bedrooms, two and half bathrooms, soaring 12ft ceilings, and gorgeous hardwood floors throughout. Rare, grandfathered-in outward swinging electric gated parking allows for convenient and secure parking for two vehicles. Grand formal parlor features French doors and a stunning chandelier, leading into the dining room with ceiling-height built-in bookshelves and French doors that open to a quaint, covered brick patio. The powder room underneath the stairs was custom painted by local artist Kara Sanchez with a stunning, textured wall paint and design. The cozy informal living room also features beautiful built-in bookshelves as well as double French doors leading out to the covered patio, perfect for entertaining. Charming kitchen with custom cypress cabinets, exposed brick, marble countertops, and a light-filled breakfast nook overlooking the back courtyard. The spacious upstairs primary suite has a large, walk-in closet and en suite bathroom with marble counters, double sinks, and a steam shower. Lovely brick courtyard features an outdoor kitchen with a Blaze power burner, Blaze gas grill, fire pit, and shed. Whole home generator (2021) and surge protector! Incredible location in the heart of the historic Garden District – perfect Mardi Gras!
Listing Agent
McEnery Residential, LLC License #NOM:995680316 Listed on: 06/09/2025

Home Details
Home Type
- Single Family
Est. Annual Taxes
- $12,358
Year Built
- Built in 2013
Lot Details
- Lot Dimensions are 32x120
- Wrought Iron Fence
- Property is in excellent condition
Home Design
- Traditional Architecture
- Raised Foundation
- Shingle Roof
- Wood Siding
Interior Spaces
- 2,595 Sq Ft Home
- 2-Story Property
- Ceiling Fan
Kitchen
- Oven or Range
- Wine Cooler
- Stainless Steel Appliances
- Disposal
Bedrooms and Bathrooms
- 3 Bedrooms
Laundry
- Dryer
- Washer
Home Security
- Home Security System
- Exterior Cameras
Parking
- 2 Parking Spaces
- Driveway
- Off-Street Parking
Outdoor Features
- Courtyard
- Covered patio or porch
- Outdoor Living Area
- Outdoor Kitchen
- Shed
Utilities
- Two cooling system units
- Central Heating and Cooling System
- Two Heating Systems
Additional Features
- No Carpet
- Outside City Limits
Listing and Financial Details
- Assessor Parcel Number 701151308EighthST
Map
Home Values in the Area
Average Home Value in this Area
Tax History
| Year | Tax Paid | Tax Assessment Tax Assessment Total Assessment is a certain percentage of the fair market value that is determined by local assessors to be the total taxable value of land and additions on the property. | Land | Improvement |
|---|---|---|---|---|
| 2025 | $12,358 | $95,710 | $13,440 | $82,270 |
| 2024 | $13,507 | $95,710 | $13,440 | $82,270 |
| 2023 | $12,492 | $102,500 | $9,600 | $92,900 |
| 2022 | $12,492 | $97,860 | $9,600 | $88,260 |
| 2021 | $8,957 | $58,950 | $9,600 | $49,350 |
| 2020 | $7,396 | $54,780 | $9,600 | $45,180 |
| 2019 | $7,713 | $54,780 | $9,600 | $45,180 |
| 2018 | $7,855 | $54,780 | $9,600 | $45,180 |
| 2017 | $7,554 | $54,780 | $9,600 | $45,180 |
| 2016 | $6,704 | $48,200 | $7,680 | $40,520 |
| 2015 | $6,577 | $48,200 | $7,680 | $40,520 |
| 2014 | -- | $48,200 | $7,680 | $40,520 |
| 2013 | -- | $48,200 | $7,680 | $40,520 |
Property History
| Date | Event | Price | Change | Sq Ft Price |
|---|---|---|---|---|
| 06/09/2025 06/09/25 | For Sale | $1,269,000 | +20.9% | $489 / Sq Ft |
| 10/19/2020 10/19/20 | Sold | -- | -- | -- |
| 09/19/2020 09/19/20 | Pending | -- | -- | -- |
| 09/08/2020 09/08/20 | For Sale | $1,050,000 | -- | $405 / Sq Ft |
Purchase History
| Date | Type | Sale Price | Title Company |
|---|---|---|---|
| Deed | $1,025,000 | Vanguard Title Agency Inc | |
| Warranty Deed | $602,500 | -- | |
| Quit Claim Deed | -- | -- |
Mortgage History
| Date | Status | Loan Amount | Loan Type |
|---|---|---|---|
| Open | $750,000 | New Conventional | |
| Previous Owner | $405,000 | New Conventional | |
| Previous Owner | $1,000,000 | Unknown | |
| Previous Owner | $497,000 | No Value Available |
Similar Homes in New Orleans, LA
Source: Gulf South Real Estate Information Network
MLS Number: 2505957
APN: 4-12-1-014-06
- 3027 Chestnut St
- 1304 Seventh St
- 1220 Harmony St
- 3116 Prytania St Unit 2
- 3116 Prytania St Unit 10
- 1216 6th St
- 3113 Magazine St Unit 3113.5
- 3113 Magazine St
- 3121 Magazine St Unit A
- 3211 Prytania St Unit 5
- 2906 Prytania St Unit 203
- 1021 9th St
- 2817 Chestnut St
- 3102 St Charles Ave Unit 1
- 3409 Coliseum St
- 1436 Louisiana Ave Unit 1436
- 3341 Magazine St
- 3300 St Charles Ave Unit 9
- 3201 Saint Charles Ave Unit 211
- 3201 Saint Charles Ave Unit 330

