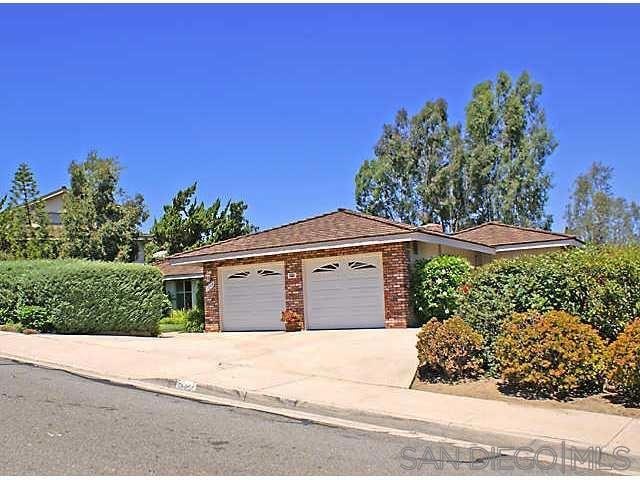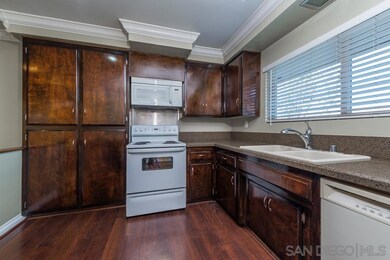
1308 Hacienda Dr El Cajon, CA 92020
Fletcher Hills NeighborhoodHighlights
- Solar Power System
- Dining Room with Fireplace
- Community Pool
- West Hills High School Rated A
- Great Room
- Breakfast Area or Nook
About This Home
As of May 2017Nothing like this in Fletcher Hills! The house w/ a VIEW has ALL YOU NEED. Slylights light up this large home throughout. You wont believe it when you see it. The opportunities are endless for layout and is truly a one of a kind home. Please dont miss your opportunity to own this masterpiece. Home comes with an optional membership to Hacienda Tennis Club with Pool. Come Preview Today as this one wont last. Beautifully manicured homes lining the street of this neighborhood. Situated with only one close neighbor this home boasts great curb appeal, poss RV Parking (subj CC&R's) & a completely private landscaped entry yard. The appeal to this home does not end at the exterior, but makes its way through the home all the way to the backyard! Enter this gem of a home & it will not disappoint: The luminous entryway with two of MANY skylights features a long hall that may serve as a gallery. To the end of the hallway you will be greeted by the Formal Living Room & Dining Room with views of the verdant backyard & rolling mountains as well as one of two handsome fireplaces; ideal for entertaining the in-laws, work colleagues, or anyone you'd like to impress! Pass through the country Kitchen that offers tons of storage space PLUS a LARGE eat-in area into the Family Room. This great room offers skylights & the second of two fireplaces! The bedrooms are all located within close proximity to one another--convenient for families with little ones. Any of the bedrooms can easily be set up as an office. The backyard garden & patio are perfect to take refuge after a long day or invite friends over for a BBQ. PLUS a unique oversized garage with skylight & window with a view to tinker on weekend projects! As if this home didn't offer enough enticing features you can enjoy the option of membership to Hacienda Tennis Club with Pool.
Last Agent to Sell the Property
Evan Banning
California Housing and Lending License #01850436 Listed on: 03/17/2017
Home Details
Home Type
- Single Family
Est. Annual Taxes
- $9,787
Year Built
- Built in 1965
Lot Details
- 0.26 Acre Lot
- Partially Fenced Property
- Gentle Sloping Lot
- Sprinkler System
- Property is zoned R-1:SINGLE
Parking
- 2 Car Attached Garage
- Garage Door Opener
- Driveway
Home Design
- Brick Exterior Construction
- Composition Roof
- Wood Siding
Interior Spaces
- 2,962 Sq Ft Home
- 1-Story Property
- Great Room
- Family Room
- Living Room with Fireplace
- Dining Room with Fireplace
- 2 Fireplaces
Kitchen
- Breakfast Area or Nook
- Oven or Range
- <<microwave>>
- Dishwasher
- Disposal
Bedrooms and Bathrooms
- 6 Bedrooms
Laundry
- Laundry in Garage
- Gas Dryer Hookup
Additional Features
- Solar Power System
- Slab Porch or Patio
- Separate Water Meter
Community Details
- Community Pool
Listing and Financial Details
- Assessor Parcel Number 386-370-02-00
Ownership History
Purchase Details
Home Financials for this Owner
Home Financials are based on the most recent Mortgage that was taken out on this home.Purchase Details
Purchase Details
Home Financials for this Owner
Home Financials are based on the most recent Mortgage that was taken out on this home.Purchase Details
Purchase Details
Home Financials for this Owner
Home Financials are based on the most recent Mortgage that was taken out on this home.Purchase Details
Purchase Details
Home Financials for this Owner
Home Financials are based on the most recent Mortgage that was taken out on this home.Similar Homes in El Cajon, CA
Home Values in the Area
Average Home Value in this Area
Purchase History
| Date | Type | Sale Price | Title Company |
|---|---|---|---|
| Interfamily Deed Transfer | -- | Corinthian Title | |
| Interfamily Deed Transfer | -- | Corinthian Title | |
| Interfamily Deed Transfer | -- | Accommodation | |
| Grant Deed | $789,000 | Chicago Title Company | |
| Grant Deed | -- | None Available | |
| Grant Deed | $760,000 | United Title Company | |
| Interfamily Deed Transfer | -- | -- | |
| Quit Claim Deed | -- | United Title Company |
Mortgage History
| Date | Status | Loan Amount | Loan Type |
|---|---|---|---|
| Open | $817,093 | VA | |
| Closed | $820,000 | VA | |
| Closed | $829,950 | VA | |
| Closed | $744,950 | VA | |
| Previous Owner | $38,000 | Unknown | |
| Previous Owner | $608,000 | Purchase Money Mortgage | |
| Previous Owner | $200,000 | Credit Line Revolving | |
| Previous Owner | $100,000 | Credit Line Revolving | |
| Previous Owner | $50,000 | Credit Line Revolving | |
| Previous Owner | $69,100 | No Value Available |
Property History
| Date | Event | Price | Change | Sq Ft Price |
|---|---|---|---|---|
| 07/07/2025 07/07/25 | Price Changed | $1,179,900 | -1.7% | $398 / Sq Ft |
| 06/12/2025 06/12/25 | For Sale | $1,200,000 | +52.1% | $405 / Sq Ft |
| 05/05/2017 05/05/17 | Sold | $789,000 | -1.3% | $266 / Sq Ft |
| 03/31/2017 03/31/17 | Pending | -- | -- | -- |
| 03/17/2017 03/17/17 | For Sale | $799,000 | -- | $270 / Sq Ft |
Tax History Compared to Growth
Tax History
| Year | Tax Paid | Tax Assessment Tax Assessment Total Assessment is a certain percentage of the fair market value that is determined by local assessors to be the total taxable value of land and additions on the property. | Land | Improvement |
|---|---|---|---|---|
| 2024 | $9,787 | $897,739 | $470,365 | $427,374 |
| 2023 | $11,280 | $880,138 | $461,143 | $418,995 |
| 2022 | $11,302 | $862,881 | $452,101 | $410,780 |
| 2021 | $10,874 | $845,963 | $443,237 | $402,726 |
| 2020 | $10,346 | $837,290 | $438,693 | $398,597 |
| 2019 | $9,462 | $820,874 | $430,092 | $390,782 |
| 2018 | $9,264 | $804,779 | $421,659 | $383,120 |
| 2017 | $31 | $710,000 | $372,000 | $338,000 |
| 2016 | $7,782 | $675,000 | $354,000 | $321,000 |
| 2015 | $7,441 | $640,000 | $336,000 | $304,000 |
| 2014 | $6,974 | $600,000 | $315,000 | $285,000 |
Agents Affiliated with this Home
-
Roy Reed
R
Seller's Agent in 2025
Roy Reed
Axia Real Estate Group, Inc
(619) 318-2678
16 Total Sales
-
E
Seller's Agent in 2017
Evan Banning
California Housing and Lending
Map
Source: San Diego MLS
MLS Number: 170013362
APN: 386-370-02
- 1605 Swallow Dr
- 2165 Flying Hills Ln
- 2297 Grafton St
- 1181 Yerba Verde Dr
- 1809 Altozano Dr
- 1046 Finch St
- 874 Hacienda Dr
- 1076 Grouse St
- 1437 Robin Ln
- 2527 Gibbons St
- 1943 Belmore Ct
- 1951 Belmore Ct
- 2548 Katherine Ct
- 1643 Galway Place
- 2528 Windmill View Rd
- 700 Wakefield Ct
- 494 Goulburn Ct
- 2628 Littleton Rd
- 1673 Hillsmont Dr
- 8039 Calle Fanita






