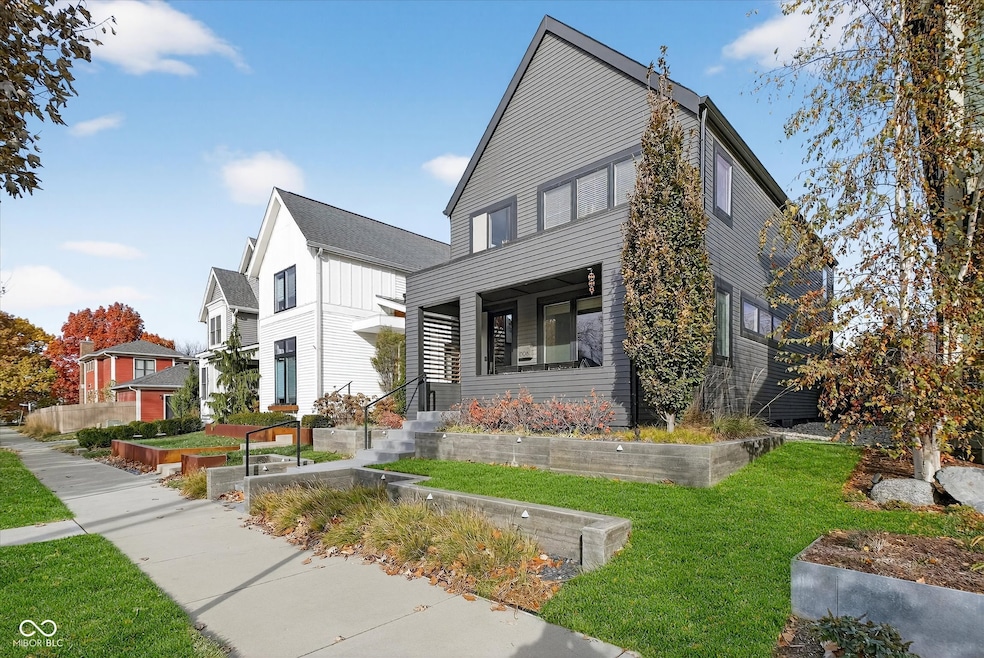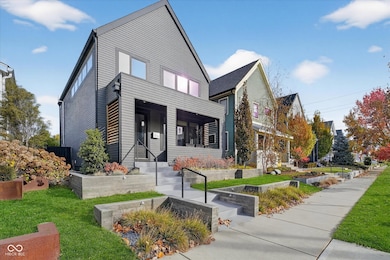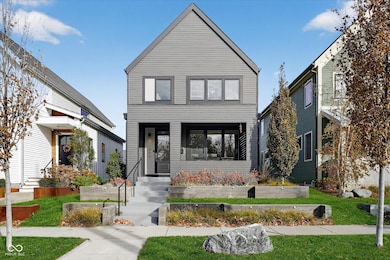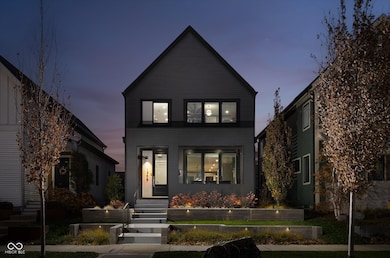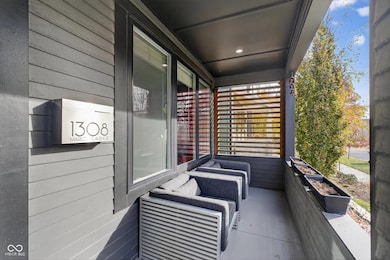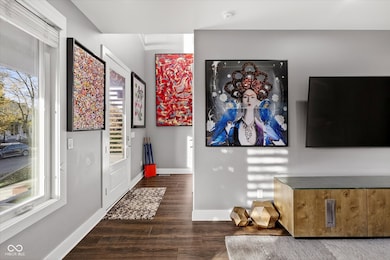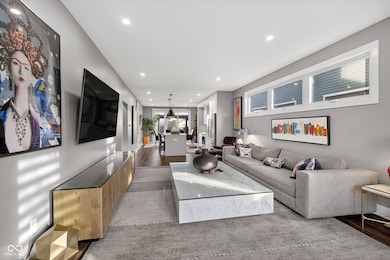1308 Marlowe Ave Indianapolis, IN 46202
Holy Cross NeighborhoodEstimated payment $4,085/month
Highlights
- Very Popular Property
- Engineered Wood Flooring
- 2 Car Detached Garage
- Contemporary Architecture
- No HOA
- 1-minute walk to Highland Park Playground
About This Home
1308 Marlowe Avenue... A MODERN URBAN SANCTUARY BUILT IN 2017 BY THE RE-DEVELOPMENT GROUP & IDEALLY LOCATED IN HIGHLAND PARK/HOLY CROSS-3 DOORS FROM HIGHLAND PARK'S 4 ACRES & JUST MINUTES, AND UNDER 1/2 MILE, FROM DOWNTOWN INDY'S MILE SQUARE. This 2,815 sq. ft. home, including a finished 968 SqFt lower level, offers 3 bedrooms, 3.5 baths, & exceptional updates throughout. PURCHASED FOR $495,000 IN 2019 & LISTED NOW AT $650,000, IT'S PRICED BELOW THE LATEST APPRAISAL AND SHOWCASES OVER $330,000 OF SELLER UPGRADES. Inside, the open floor plan highlights BRAND NEW "WATERPROOF" LAMINATE FLOORS ON THE MAIN LEVEL, & NEWER OAK STAIRCASES, ENGINEERED HARDWOODS UPSTAIRS , AND CARPET IN THE LOWER LEVEL. The PRIMARY SUITE now features A CUSTOM WALK-IN SHOWER & EVERY BATH has been UPDATED WITH TOTO FIXTURES, GLASS SHOWER/TUB DOORS, COUNTER TO CEILING MIRRORS and the 1/2 BATH INCLUDES BRADBURY & BRADBURY WALLPAPER AND HUBBARD FORGE LIGHTING. The KITCHEN IMPRESSES with NEWER KITCHENAID APPLIANCES, A COMMERCIAL-GRADE FAUCET, QUIET DISPOSAL, and THE DESIGNER TEXTURED TILE BACKSPLASH. The finished lower level provides extra living space & storage, complemented by NEWER CUSTOM-BUILT CLOSETS THROUGHOUT THE ENTIRE HOME. Additional features include UPGRADED RESTORATION HARDWARE LIGHTING, INTERIOR AND EXTERIOR PAINT, A TANKLESS WATER HEATER, THE COMMERCIAL WATER POWERED SUMP PUMP, AND A CUSTOM JOHNSON SAFE. The GARAGE HAS BEEN FULLY FINISHED WITH DRYWALL, INSULATION, PAINT, LIGHTING, EPOXY FLOORING, AND CUSTOM BIKE AND EQUIPMENT STORAGE ALONG WITH THE NEWLY ADDED ATTIC STORAGE AREA. OUTDOORS, OVER $120,000 IN LANDSCAPING AND HARDSCAPING OFFER STUNNING CURB APPEAL AND PRIVATE OUTDOOR LIVING. The BACKYARD NOW OFFERS A LARGE 550 SQFT PAVER PATIO, A 16'X16' CUSTOM CEDAR PERGOLA, NIGHT LIGHTING, FIREPIT, GRILL, & THE ASTROTURF "LAWN" FOR LOW-MAINTENANCE ENJOYMENT. 1308 Marlowe Avenue delivers TURNKEY CONTEMPORARY LIVING WITH PREMIUM DESIGN, PRIVACY, AND PROXIMITY TO THE BEST OF DOWNTOWN INDY.
Home Details
Home Type
- Single Family
Est. Annual Taxes
- $7,902
Year Built
- Built in 2017 | Remodeled
Lot Details
- 4,818 Sq Ft Lot
Parking
- 2 Car Detached Garage
Home Design
- Contemporary Architecture
- Cement Siding
- Concrete Perimeter Foundation
Interior Spaces
- 2-Story Property
- Entrance Foyer
- Family or Dining Combination
- Attic Access Panel
Kitchen
- Breakfast Bar
- Electric Oven
- Dishwasher
- Disposal
Flooring
- Engineered Wood
- Carpet
Bedrooms and Bathrooms
- 3 Bedrooms
- Walk-In Closet
Laundry
- Laundry on upper level
- Dryer
Basement
- Sump Pump with Backup
- Basement Window Egress
Utilities
- Forced Air Heating and Cooling System
- Tankless Water Heater
- Gas Water Heater
Community Details
- No Home Owners Association
- Highland Park Subdivision
Listing and Financial Details
- Tax Lot 12
- Assessor Parcel Number 491006124077011101
Map
Home Values in the Area
Average Home Value in this Area
Tax History
| Year | Tax Paid | Tax Assessment Tax Assessment Total Assessment is a certain percentage of the fair market value that is determined by local assessors to be the total taxable value of land and additions on the property. | Land | Improvement |
|---|---|---|---|---|
| 2024 | $7,770 | $649,900 | $115,600 | $534,300 |
| 2023 | $7,770 | $636,800 | $115,600 | $521,200 |
| 2022 | $7,812 | $629,800 | $115,600 | $514,200 |
| 2021 | $6,817 | $572,200 | $115,600 | $456,600 |
| 2020 | $6,218 | $520,200 | $48,200 | $472,000 |
| 2019 | $6,196 | $507,400 | $48,200 | $459,200 |
| 2018 | $5,916 | $476,400 | $48,200 | $428,200 |
| 2017 | $3,883 | $363,200 | $48,200 | $315,000 |
| 2016 | $4 | $200 | $200 | $0 |
| 2014 | $32 | $1,500 | $1,500 | $0 |
Property History
| Date | Event | Price | List to Sale | Price per Sq Ft | Prior Sale |
|---|---|---|---|---|---|
| 11/14/2025 11/14/25 | For Sale | $650,000 | +36.8% | $239 / Sq Ft | |
| 04/27/2017 04/27/17 | Sold | $475,000 | 0.0% | $197 / Sq Ft | View Prior Sale |
| 03/20/2017 03/20/17 | Off Market | $475,000 | -- | -- | |
| 02/24/2017 02/24/17 | For Sale | $480,000 | -- | $199 / Sq Ft |
Purchase History
| Date | Type | Sale Price | Title Company |
|---|---|---|---|
| Interfamily Deed Transfer | -- | None Available | |
| Quit Claim Deed | -- | None Available | |
| Interfamily Deed Transfer | -- | None Available | |
| Warranty Deed | -- | None Available | |
| Deed | $475,000 | -- | |
| Deed | $475,000 | Fidelity National Title Co L | |
| Warranty Deed | -- | Fidelity National Title |
Mortgage History
| Date | Status | Loan Amount | Loan Type |
|---|---|---|---|
| Open | $272,500 | New Conventional | |
| Previous Owner | $269,637 | FHA | |
| Previous Owner | $295,000 | New Conventional | |
| Previous Owner | $405,189 | Construction |
Source: MIBOR Broker Listing Cooperative®
MLS Number: 22072994
APN: 49-10-06-124-077.011-101
- 1330 Marlowe Ave
- 1329 Marlowe Ave
- 1523 Marlowe Ave
- 1401 Marlowe Ave
- 1405 Marlowe Ave
- 1421 E New York St
- 242 N Arsenal Ave
- 1214 E Vermont St
- 323 N Arsenal Ave
- 1334 E Market St
- 1205 Sturm Ave
- 207 N Arsenal Ave
- 1229 E Market St
- 1227 E Market St
- 1402 Sturm Ave
- 1601 E Ohio St
- 1610 E Ohio St
- 141 Herman St
- 234 N State Ave
- 1618 E Market St
- 1330 Marlowe Ave
- 1230 E Ohio St Unit B
- 1230 E Ohio St Unit A
- 123 N Highland Ave
- 1337 E Market St Unit 9
- 1329 E Market St Unit 6
- 1329 E Market St Unit 7
- 1329 E Market St Unit 3
- 1511 E Ohio St
- 1117 E Market St
- 1543 E Ohio St
- 1301 E Washington St
- 1603 E Michigan St Unit 1603
- 405 N State Ave Unit ID1266063P
- 248 N Walcott St
- 101 N State Ave
- 29 N State Ave
- 228 N Randolph St
- 226 N Randolph St
- 24 N Randolph St
