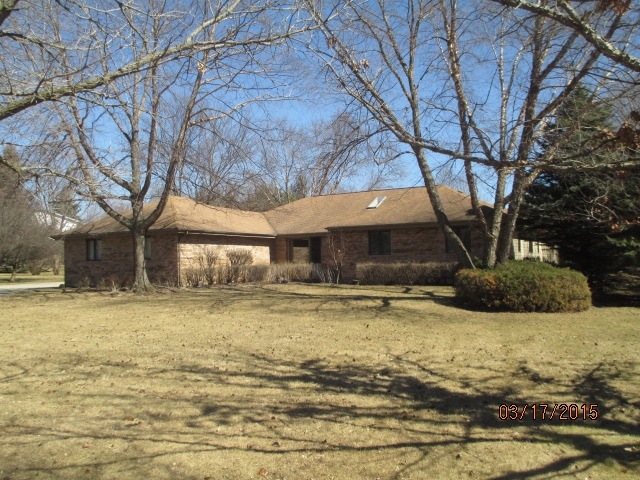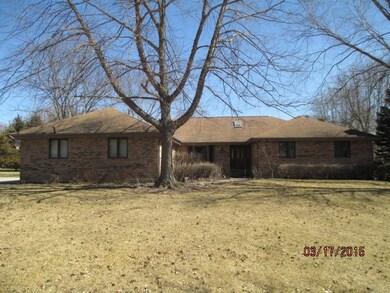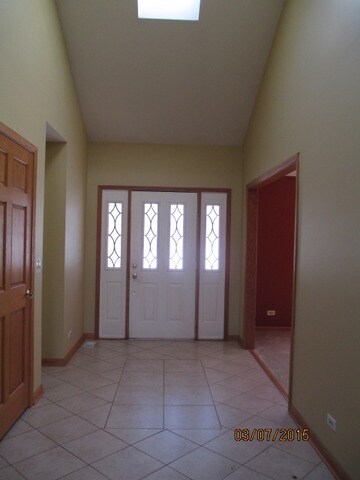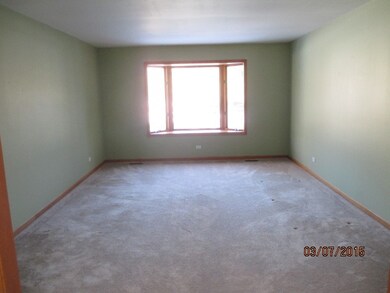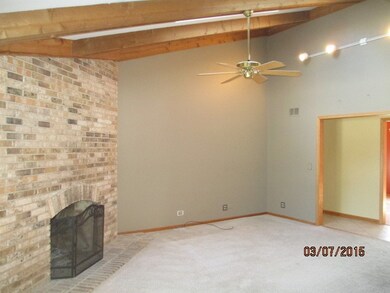
1308 Matanuska Trail McHenry, IL 60050
Highlights
- Home Theater
- 1.31 Acre Lot
- Deck
- McHenry Community High School - Upper Campus Rated A-
- Landscaped Professionally
- Family Room with Fireplace
About This Home
As of June 2025Fabulous ranch on corner acre+ lot in desirable Glacier Ridge. Designer kitchen with island cooktop, double ovens and granite counters. Luxury master suite with sun room and deck access. Finished basement with second fireplace, bar/second kitchen, full bath and endless recreational possibilities. Definitely could not rebuild for the asking price. 3149sq.ft. above grade and 2000+ finished in basement! Great Value $$$
Last Agent to Sell the Property
Jim Humbard
RE/MAX Plaza Listed on: 03/03/2015
Home Details
Home Type
- Single Family
Year Built
- Built in 1988
Lot Details
- 1.31 Acre Lot
- Lot Dimensions are 268 x 48 x 272 x 213 x 143
- Landscaped Professionally
- Corner Lot
- Wooded Lot
Parking
- 3 Car Attached Garage
- Garage Transmitter
- Garage Door Opener
- Driveway
- Parking Space is Owned
Home Design
- Ranch Style House
- Asphalt Roof
- Concrete Perimeter Foundation
Interior Spaces
- 3,149 Sq Ft Home
- Wet Bar
- Bar
- Vaulted Ceiling
- Ceiling Fan
- Skylights
- Wood Burning Fireplace
- Entrance Foyer
- Family Room with Fireplace
- 2 Fireplaces
- Sitting Room
- Living Room
- Breakfast Room
- Formal Dining Room
- Home Theater
- Recreation Room
- Game Room
- Workshop
- Lower Floor Utility Room
- Utility Room with Study Area
Flooring
- Carpet
- Ceramic Tile
Bedrooms and Bathrooms
- 4 Bedrooms
- 4 Potential Bedrooms
- Bathroom on Main Level
- Dual Sinks
- Whirlpool Bathtub
- Separate Shower
Laundry
- Laundry Room
- Laundry on main level
Finished Basement
- English Basement
- Basement Fills Entire Space Under The House
- Sump Pump
- Fireplace in Basement
- Finished Basement Bathroom
Outdoor Features
- Deck
Schools
- Valley View Elementary School
- Parkland Middle School
- Mchenry High School-West Campus
Utilities
- Forced Air Heating and Cooling System
- Humidifier
- Heating System Uses Natural Gas
- 200+ Amp Service
- Well
- Private or Community Septic Tank
Community Details
- Association fees include insurance
- Glacier Ridge Subdivision, Ranch Floorplan
Listing and Financial Details
- Homeowner Tax Exemptions
Ownership History
Purchase Details
Home Financials for this Owner
Home Financials are based on the most recent Mortgage that was taken out on this home.Purchase Details
Home Financials for this Owner
Home Financials are based on the most recent Mortgage that was taken out on this home.Purchase Details
Home Financials for this Owner
Home Financials are based on the most recent Mortgage that was taken out on this home.Purchase Details
Home Financials for this Owner
Home Financials are based on the most recent Mortgage that was taken out on this home.Purchase Details
Similar Homes in the area
Home Values in the Area
Average Home Value in this Area
Purchase History
| Date | Type | Sale Price | Title Company |
|---|---|---|---|
| Warranty Deed | $550,000 | None Listed On Document | |
| Warranty Deed | $435,000 | Law Office Of Gene S Bobroff P | |
| Interfamily Deed Transfer | -- | Ravenswood Title Company Llc | |
| Special Warranty Deed | $241,501 | Stewart Title | |
| Sheriffs Deed | -- | None Available |
Mortgage History
| Date | Status | Loan Amount | Loan Type |
|---|---|---|---|
| Open | $522,500 | New Conventional | |
| Previous Owner | $235,000 | New Conventional | |
| Previous Owner | $205,600 | New Conventional | |
| Previous Owner | $221,500 | New Conventional | |
| Previous Owner | $79,300 | Stand Alone Second | |
| Previous Owner | $348,800 | Unknown | |
| Previous Owner | $70,000 | Credit Line Revolving | |
| Previous Owner | $270,000 | Unknown | |
| Previous Owner | $30,000 | Credit Line Revolving |
Property History
| Date | Event | Price | Change | Sq Ft Price |
|---|---|---|---|---|
| 06/27/2025 06/27/25 | Sold | $550,000 | -1.6% | $171 / Sq Ft |
| 05/05/2025 05/05/25 | For Sale | $559,000 | +28.5% | $174 / Sq Ft |
| 06/29/2022 06/29/22 | Sold | $435,000 | +2.4% | $68 / Sq Ft |
| 05/27/2022 05/27/22 | Pending | -- | -- | -- |
| 05/23/2022 05/23/22 | For Sale | $425,000 | +76.0% | $66 / Sq Ft |
| 06/09/2015 06/09/15 | Sold | $241,501 | +0.7% | $77 / Sq Ft |
| 04/20/2015 04/20/15 | Pending | -- | -- | -- |
| 03/28/2015 03/28/15 | For Sale | $239,900 | 0.0% | $76 / Sq Ft |
| 03/25/2015 03/25/15 | Pending | -- | -- | -- |
| 03/11/2015 03/11/15 | Price Changed | $239,900 | -7.7% | $76 / Sq Ft |
| 03/03/2015 03/03/15 | For Sale | $259,900 | -- | $83 / Sq Ft |
Tax History Compared to Growth
Tax History
| Year | Tax Paid | Tax Assessment Tax Assessment Total Assessment is a certain percentage of the fair market value that is determined by local assessors to be the total taxable value of land and additions on the property. | Land | Improvement |
|---|---|---|---|---|
| 2024 | $13,011 | $161,804 | $28,122 | $133,682 |
| 2023 | $12,652 | $144,959 | $25,194 | $119,765 |
| 2022 | $11,327 | $125,239 | $23,373 | $101,866 |
| 2021 | $10,824 | $116,632 | $21,767 | $94,865 |
| 2020 | $10,474 | $111,770 | $20,860 | $90,910 |
| 2019 | $10,326 | $106,134 | $19,808 | $86,326 |
| 2018 | $13,132 | $120,592 | $23,638 | $96,954 |
| 2017 | $12,652 | $113,179 | $22,185 | $90,994 |
| 2016 | $13,319 | $114,308 | $20,734 | $93,574 |
| 2013 | -- | $122,024 | $20,413 | $101,611 |
Agents Affiliated with this Home
-
Geriann Gatziolis

Seller's Agent in 2025
Geriann Gatziolis
Baird Warner
(630) 675-5611
2 in this area
18 Total Sales
-
Melanie Enriquez

Buyer's Agent in 2025
Melanie Enriquez
Baird & Warner
(815) 701-3000
2 in this area
66 Total Sales
-
Jamie Decker

Seller's Agent in 2022
Jamie Decker
eXp Realty
(815) 353-0343
27 in this area
177 Total Sales
-
J
Seller's Agent in 2015
Jim Humbard
RE/MAX Plaza
-
Amy Preves

Buyer's Agent in 2015
Amy Preves
Berkshire Hathaway HomeServices Starck Real Estate
(847) 309-6983
3 in this area
78 Total Sales
Map
Source: Midwest Real Estate Data (MRED)
MLS Number: 08851411
APN: 09-29-403-006
- 1504 N Denali Trail Unit 2
- 6805 Burning Tree Cir
- 1606 Tecumseh Dr
- 7015 Burning Tree Cir
- 1246 Draper Rd
- 2514 Winterberry Trail
- 2007 Winterberry Trail
- 2009 Winterberry Trail
- 2518 Winterberry Trail
- 2011 Winterberry Trail
- 2520 Winterberry Trail
- 6447 Juniper Dr
- 6457 Juniper Dr
- 6451 Juniper Dr
- 6455 Juniper Dr
- 6423 Juniper Dr
- 6453 Juniper Dr
- 6467 Juniper Dr
- 6461 Juniper Dr
- 6465 Juniper Dr
