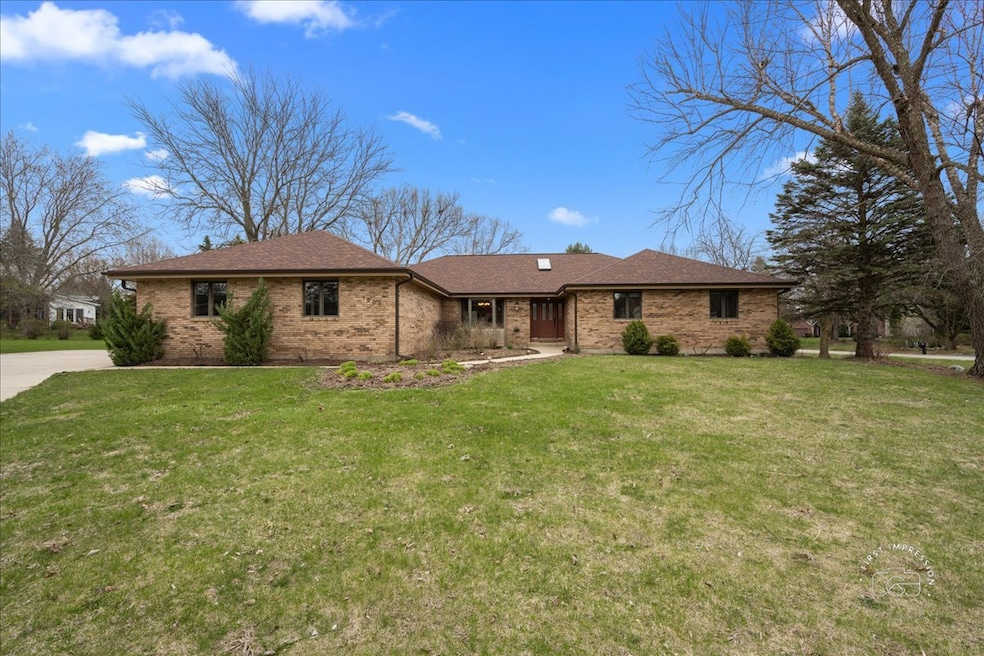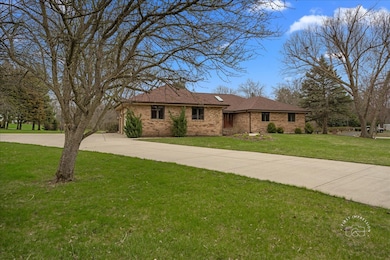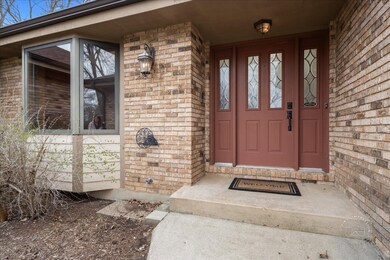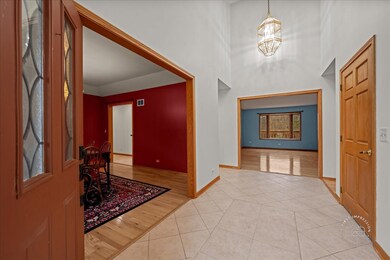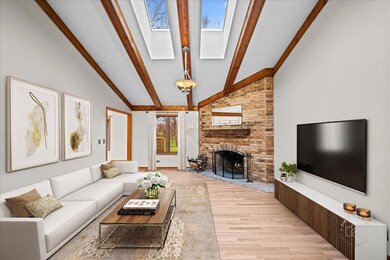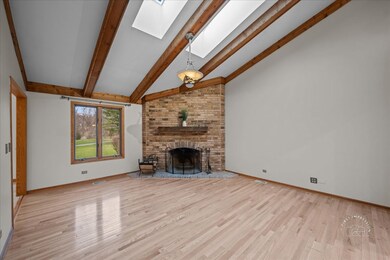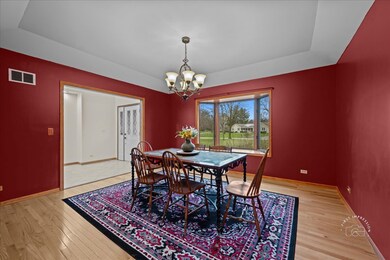
1308 Matanuska Trail McHenry, IL 60050
Highlights
- 1.31 Acre Lot
- Deck
- Recreation Room
- McHenry Community High School - Upper Campus Rated A-
- Family Room with Fireplace
- Ranch Style House
About This Home
As of June 2025Welcome to this expansive ranch-style home set on a 1.31-acre corner lot in sought-after Glacier Ridge. Fantastic curb appeal greets you with a wide concrete driveway and an oversized three-car garage. Inside, natural light fills the bright, open layout. A formal dining room sets the stage for memorable gatherings, while the versatile living room is ideal as a home office, sitting area, or flex space. The inviting family room is the heart of the home, featuring soaring ceilings, skylights, and a dramatic wood-burning fireplace. The open-concept kitchen offers granite countertops, a center island with cooktop, and a spacious dining area with a bay window overlooking the gorgeous backyard. The generously sized primary suite is a true retreat with an attached sitting room-complete with skylights and sliders to the back deck. The en-suite bath includes a whirlpool tub, remodeled shower, linen closet, and a massive walk-in closet with custom built-ins. Three additional bedrooms offer large closets and share a full hall bath with dual-sink vanity. Wow wait until you see the finished English basement! Over 2700 square feet of additional living space including a huge rec room, custom wet bar (with new refrigerator), brick fireplace, full bath, workshop, and abundant storage-perfect for entertaining or everyday use. Outside, the expansive deck offers your own private outdoor retreat with tranquil views of the peaceful and picturesque backyard. Recent improvements include: refinished deck (2024), remodeled primary shower (2023), refinished siding (2023), basement flooring (2023), hardwood in main living areas (2023), bedroom flooring (2023), water softener (2023), radon mitigation system (2023), workshop (2023), gutters (2022), skylights (2020), roof (2020). Several rooms freshly painted. Don't miss this rare opportunity to own a beautifully maintained, incredibly spacious home in one of McHenry's most desirable neighborhoods!
Last Agent to Sell the Property
Baird & Warner Fox Valley - Geneva License #475139246 Listed on: 04/23/2025

Home Details
Home Type
- Single Family
Est. Annual Taxes
- $13,011
Year Built
- Built in 1988
Lot Details
- 1.31 Acre Lot
- Lot Dimensions are 318 x 212 x143 x 268
- Corner Lot
- Paved or Partially Paved Lot
Parking
- 3 Car Garage
- Driveway
Home Design
- Ranch Style House
- Brick Exterior Construction
- Asphalt Roof
- Radon Mitigation System
- Concrete Perimeter Foundation
Interior Spaces
- 3,215 Sq Ft Home
- Bar
- Ceiling Fan
- Skylights
- Wood Burning Fireplace
- Family Room with Fireplace
- 2 Fireplaces
- Living Room
- Formal Dining Room
- Recreation Room
- Workshop
- Storage Room
- Utility Room with Study Area
Kitchen
- Breakfast Bar
- Double Oven
- Cooktop
- Microwave
- Dishwasher
- Disposal
Flooring
- Wood
- Ceramic Tile
- Vinyl
Bedrooms and Bathrooms
- 4 Bedrooms
- 4 Potential Bedrooms
- Walk-In Closet
- Dual Sinks
- Whirlpool Bathtub
- Separate Shower
Laundry
- Laundry Room
- Dryer
- Washer
Basement
- Sump Pump
- Fireplace in Basement
- Finished Basement Bathroom
Outdoor Features
- Deck
Utilities
- Forced Air Heating and Cooling System
- Heating System Uses Natural Gas
- 200+ Amp Service
- Well
- Gas Water Heater
- Water Softener is Owned
- Septic Tank
Community Details
- Glacier Ridge Subdivision
Listing and Financial Details
- Homeowner Tax Exemptions
Ownership History
Purchase Details
Home Financials for this Owner
Home Financials are based on the most recent Mortgage that was taken out on this home.Purchase Details
Home Financials for this Owner
Home Financials are based on the most recent Mortgage that was taken out on this home.Purchase Details
Home Financials for this Owner
Home Financials are based on the most recent Mortgage that was taken out on this home.Purchase Details
Home Financials for this Owner
Home Financials are based on the most recent Mortgage that was taken out on this home.Purchase Details
Similar Homes in the area
Home Values in the Area
Average Home Value in this Area
Purchase History
| Date | Type | Sale Price | Title Company |
|---|---|---|---|
| Warranty Deed | $550,000 | None Listed On Document | |
| Warranty Deed | $435,000 | Law Office Of Gene S Bobroff P | |
| Interfamily Deed Transfer | -- | Ravenswood Title Company Llc | |
| Special Warranty Deed | $241,501 | Stewart Title | |
| Sheriffs Deed | -- | None Available |
Mortgage History
| Date | Status | Loan Amount | Loan Type |
|---|---|---|---|
| Open | $522,500 | New Conventional | |
| Previous Owner | $235,000 | New Conventional | |
| Previous Owner | $205,600 | New Conventional | |
| Previous Owner | $221,500 | New Conventional | |
| Previous Owner | $79,300 | Stand Alone Second | |
| Previous Owner | $348,800 | Unknown | |
| Previous Owner | $70,000 | Credit Line Revolving | |
| Previous Owner | $270,000 | Unknown | |
| Previous Owner | $30,000 | Credit Line Revolving |
Property History
| Date | Event | Price | Change | Sq Ft Price |
|---|---|---|---|---|
| 06/27/2025 06/27/25 | Sold | $550,000 | -1.6% | $171 / Sq Ft |
| 05/05/2025 05/05/25 | For Sale | $559,000 | +28.5% | $174 / Sq Ft |
| 06/29/2022 06/29/22 | Sold | $435,000 | +2.4% | $68 / Sq Ft |
| 05/27/2022 05/27/22 | Pending | -- | -- | -- |
| 05/23/2022 05/23/22 | For Sale | $425,000 | +76.0% | $66 / Sq Ft |
| 06/09/2015 06/09/15 | Sold | $241,501 | +0.7% | $77 / Sq Ft |
| 04/20/2015 04/20/15 | Pending | -- | -- | -- |
| 03/28/2015 03/28/15 | For Sale | $239,900 | 0.0% | $76 / Sq Ft |
| 03/25/2015 03/25/15 | Pending | -- | -- | -- |
| 03/11/2015 03/11/15 | Price Changed | $239,900 | -7.7% | $76 / Sq Ft |
| 03/03/2015 03/03/15 | For Sale | $259,900 | -- | $83 / Sq Ft |
Tax History Compared to Growth
Tax History
| Year | Tax Paid | Tax Assessment Tax Assessment Total Assessment is a certain percentage of the fair market value that is determined by local assessors to be the total taxable value of land and additions on the property. | Land | Improvement |
|---|---|---|---|---|
| 2024 | $13,011 | $161,804 | $28,122 | $133,682 |
| 2023 | $12,652 | $144,959 | $25,194 | $119,765 |
| 2022 | $11,327 | $125,239 | $23,373 | $101,866 |
| 2021 | $10,824 | $116,632 | $21,767 | $94,865 |
| 2020 | $10,474 | $111,770 | $20,860 | $90,910 |
| 2019 | $10,326 | $106,134 | $19,808 | $86,326 |
| 2018 | $13,132 | $120,592 | $23,638 | $96,954 |
| 2017 | $12,652 | $113,179 | $22,185 | $90,994 |
| 2016 | $13,319 | $114,308 | $20,734 | $93,574 |
| 2013 | -- | $122,024 | $20,413 | $101,611 |
Agents Affiliated with this Home
-
Geriann Gatziolis

Seller's Agent in 2025
Geriann Gatziolis
Baird Warner
(630) 675-5611
2 in this area
17 Total Sales
-
Melanie Enriquez

Buyer's Agent in 2025
Melanie Enriquez
Baird & Warner
(815) 701-3000
2 in this area
65 Total Sales
-
Jamie Decker

Seller's Agent in 2022
Jamie Decker
eXp Realty
(815) 353-0343
27 in this area
177 Total Sales
-
J
Seller's Agent in 2015
Jim Humbard
RE/MAX Plaza
-
Amy Preves

Buyer's Agent in 2015
Amy Preves
Berkshire Hathaway HomeServices Starck Real Estate
(847) 309-6983
3 in this area
78 Total Sales
Map
Source: Midwest Real Estate Data (MRED)
MLS Number: 12188502
APN: 09-29-403-006
- 1504 N Denali Trail Unit 2
- 6805 Burning Tree Cir
- 1606 Tecumseh Dr
- 7015 Burning Tree Cir
- 1246 Draper Rd
- 2514 Winterberry Trail
- 2007 Winterberry Trail
- 2009 Winterberry Trail
- 2518 Winterberry Trail
- 2011 Winterberry Trail
- 6447 Juniper Dr
- 6457 Juniper Dr
- 6451 Juniper Dr
- 6455 Juniper Dr
- 6423 Juniper Dr
- 6453 Juniper Dr
- 6467 Juniper Dr
- 6461 Juniper Dr
- 6465 Juniper Dr
- 6463 Juniper Dr
