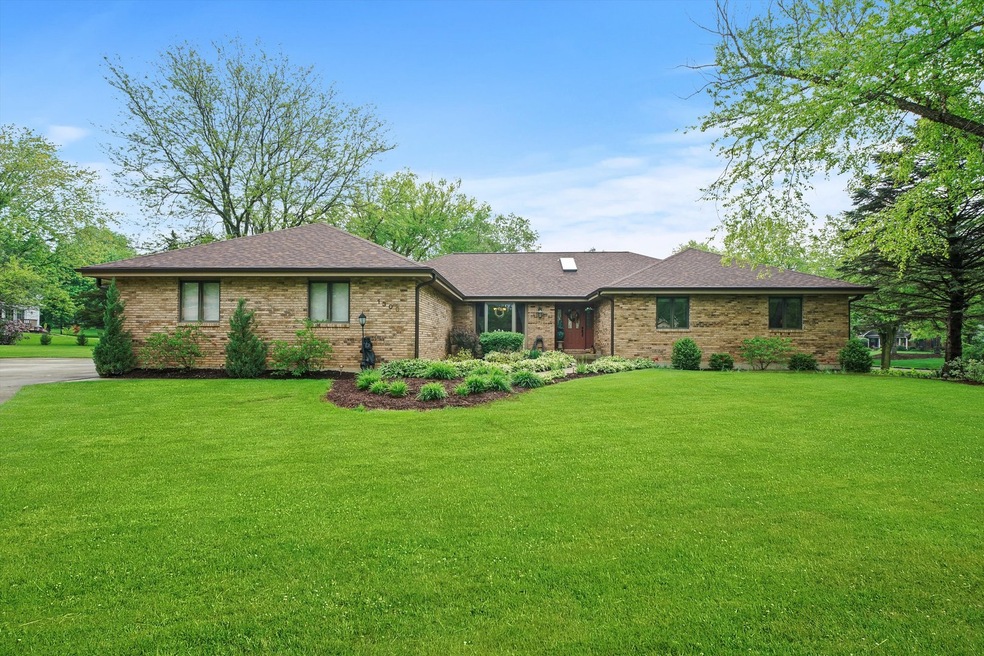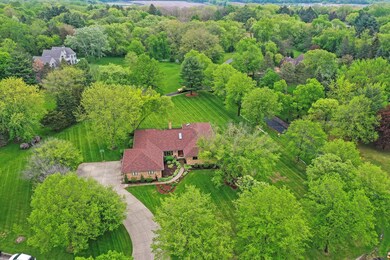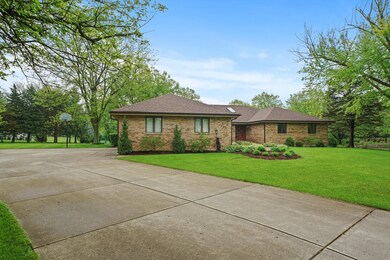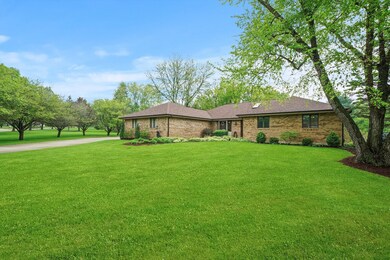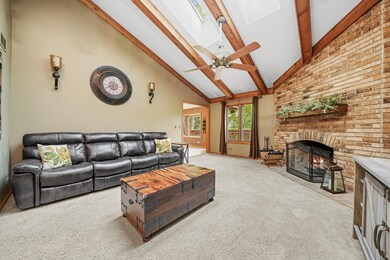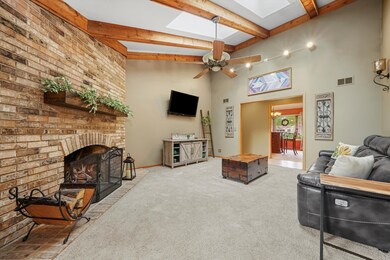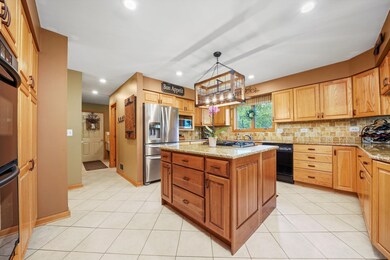
1308 Matanuska Trail McHenry, IL 60050
Highlights
- 1.31 Acre Lot
- Landscaped Professionally
- Deck
- McHenry Community High School - Upper Campus Rated A-
- Mature Trees
- Family Room with Fireplace
About This Home
As of June 2025Spectacular ranch home situated on a huge 1.31 acre corner lot in desirable Glacier Ridge of McHenry! As you make your way into the neighborhood, you'll travel down the beautiful tree-lined streets with distinctive homes situated on large lots. This home has an impressive entrance with concrete driveway and large three car garage. Exceptional landscaping and curb appeal. Upon entering the foyer, you are greeted by nice high ceilings. Formal dining room near the foyer and formal living room that currently serves as a great home office space. The family room has high ceilings with large skylights and a beautiful wood burning fireplace. The kitchen is beyond spacious, with granite countertops, large island, breakfast bar and spacious table area. Half bath perfect for guests. Laundry/mudroom is perfectly laid out and has a convenient exterior entrance as well as entrance from garage. Head to the other wing of the home for the bedrooms. The master bedroom is grand and has an additional attached room that makes for a serene sitting area, office or nursery set up. The master bathroom has separate shower and soaking tub. WAIT UNTIL TO SEE THE CLOSET! Absolutely massive walk-in closet with built-ins galore! The three additional bedrooms are all generously-sized. No shortage of storage with large closets in all bedrooms as well as the hallway. Full hall bathroom with dual sink vanity offers plenty of space. Head downstairs to the fully finished English basement with second fireplace, custom wet-bar, full bathroom and even more storage on this level. Storage room and workshop area. So much potential to tailor this space to your needs! The backyard features a large deck to enjoy the serene scenery. So well maintained, with many recent updates to big ticket items: Roof (2 years), gutters (6 months), skylights (2 years), sump pump (2 years), water pressure tank (2 years), furnace (5 years). HOA is voluntary! What a wonderful place to call home!
Home Details
Home Type
- Single Family
Est. Annual Taxes
- $10,824
Year Built
- Built in 1988
Lot Details
- 1.31 Acre Lot
- Lot Dimensions are 318x212x143x268
- Property has an invisible fence for dogs
- Landscaped Professionally
- Corner Lot
- Paved or Partially Paved Lot
- Mature Trees
Parking
- 3 Car Attached Garage
- Garage Door Opener
- Driveway
- Parking Included in Price
Home Design
- Ranch Style House
- Asphalt Roof
- Concrete Perimeter Foundation
Interior Spaces
- 6,394 Sq Ft Home
- Wet Bar
- Bar
- Vaulted Ceiling
- Ceiling Fan
- Skylights
- Wood Burning Fireplace
- Entrance Foyer
- Family Room with Fireplace
- 2 Fireplaces
- Sitting Room
- Living Room
- Breakfast Room
- Formal Dining Room
- Recreation Room
- Game Room
- Workshop
- Storage Room
- Utility Room with Study Area
- Partially Carpeted
Kitchen
- Double Oven
- Range
- Dishwasher
- Granite Countertops
Bedrooms and Bathrooms
- 4 Bedrooms
- 4 Potential Bedrooms
- Walk-In Closet
- Bathroom on Main Level
- Dual Sinks
- Whirlpool Bathtub
- Separate Shower
Laundry
- Laundry Room
- Laundry on main level
Finished Basement
- English Basement
- Basement Fills Entire Space Under The House
- Sump Pump
- Fireplace in Basement
- Finished Basement Bathroom
Outdoor Features
- Deck
Schools
- Valley View Elementary School
- Parkland Middle School
- Mchenry High School - West Campu
Utilities
- Forced Air Heating and Cooling System
- Humidifier
- Heating System Uses Natural Gas
- 200+ Amp Service
- Well
- Private or Community Septic Tank
Community Details
- Glacier Ridge Subdivision
Listing and Financial Details
- Homeowner Tax Exemptions
Ownership History
Purchase Details
Home Financials for this Owner
Home Financials are based on the most recent Mortgage that was taken out on this home.Purchase Details
Home Financials for this Owner
Home Financials are based on the most recent Mortgage that was taken out on this home.Purchase Details
Home Financials for this Owner
Home Financials are based on the most recent Mortgage that was taken out on this home.Purchase Details
Similar Homes in McHenry, IL
Home Values in the Area
Average Home Value in this Area
Purchase History
| Date | Type | Sale Price | Title Company |
|---|---|---|---|
| Warranty Deed | $435,000 | Law Office Of Gene S Bobroff P | |
| Interfamily Deed Transfer | -- | Ravenswood Title Company Llc | |
| Special Warranty Deed | $241,501 | Stewart Title | |
| Sheriffs Deed | -- | None Available |
Mortgage History
| Date | Status | Loan Amount | Loan Type |
|---|---|---|---|
| Open | $235,000 | New Conventional | |
| Previous Owner | $205,600 | New Conventional | |
| Previous Owner | $221,500 | New Conventional | |
| Previous Owner | $79,300 | Stand Alone Second | |
| Previous Owner | $348,800 | Unknown | |
| Previous Owner | $70,000 | Credit Line Revolving | |
| Previous Owner | $270,000 | Unknown | |
| Previous Owner | $30,000 | Credit Line Revolving |
Property History
| Date | Event | Price | Change | Sq Ft Price |
|---|---|---|---|---|
| 06/27/2025 06/27/25 | Sold | $550,000 | -1.6% | $171 / Sq Ft |
| 05/05/2025 05/05/25 | For Sale | $559,000 | +28.5% | $174 / Sq Ft |
| 06/29/2022 06/29/22 | Sold | $435,000 | +2.4% | $68 / Sq Ft |
| 05/27/2022 05/27/22 | Pending | -- | -- | -- |
| 05/23/2022 05/23/22 | For Sale | $425,000 | +76.0% | $66 / Sq Ft |
| 06/09/2015 06/09/15 | Sold | $241,501 | +0.7% | $77 / Sq Ft |
| 04/20/2015 04/20/15 | Pending | -- | -- | -- |
| 03/28/2015 03/28/15 | For Sale | $239,900 | 0.0% | $76 / Sq Ft |
| 03/25/2015 03/25/15 | Pending | -- | -- | -- |
| 03/11/2015 03/11/15 | Price Changed | $239,900 | -7.7% | $76 / Sq Ft |
| 03/03/2015 03/03/15 | For Sale | $259,900 | -- | $83 / Sq Ft |
Tax History Compared to Growth
Tax History
| Year | Tax Paid | Tax Assessment Tax Assessment Total Assessment is a certain percentage of the fair market value that is determined by local assessors to be the total taxable value of land and additions on the property. | Land | Improvement |
|---|---|---|---|---|
| 2024 | $13,011 | $161,804 | $28,122 | $133,682 |
| 2023 | $12,652 | $144,959 | $25,194 | $119,765 |
| 2022 | $11,327 | $125,239 | $23,373 | $101,866 |
| 2021 | $10,824 | $116,632 | $21,767 | $94,865 |
| 2020 | $10,474 | $111,770 | $20,860 | $90,910 |
| 2019 | $10,326 | $106,134 | $19,808 | $86,326 |
| 2018 | $13,132 | $120,592 | $23,638 | $96,954 |
| 2017 | $12,652 | $113,179 | $22,185 | $90,994 |
| 2016 | $13,319 | $114,308 | $20,734 | $93,574 |
| 2013 | -- | $122,024 | $20,413 | $101,611 |
Agents Affiliated with this Home
-
Geriann Gatziolis

Seller's Agent in 2025
Geriann Gatziolis
Baird Warner
(630) 675-5611
2 in this area
17 Total Sales
-
Melanie Enriquez

Buyer's Agent in 2025
Melanie Enriquez
Dream Town Real Estate
(815) 701-3000
2 in this area
63 Total Sales
-
Jamie Decker

Seller's Agent in 2022
Jamie Decker
eXp Realty
(815) 353-0343
28 in this area
180 Total Sales
-
J
Seller's Agent in 2015
Jim Humbard
RE/MAX Plaza
-
Amy Preves

Buyer's Agent in 2015
Amy Preves
Berkshire Hathaway HomeServices Starck Real Estate
(847) 309-6983
3 in this area
76 Total Sales
Map
Source: Midwest Real Estate Data (MRED)
MLS Number: 11412895
APN: 09-29-403-006
- 6210 Chickaloon Dr
- 1504 N Denali Trail Unit 2
- 1606 Tecumseh Dr
- 6618 Burning Tree Cir
- 825 Limerick Ln
- 1246 Draper Rd
- 2007 Winterberry Trail
- 2009 Winterberry Trail
- 2011 Winterberry Trail
- 6447 Juniper Dr
- 6457 Juniper Dr
- 6451 Juniper Dr
- 6455 Juniper Dr
- 6423 Juniper Dr
- 6453 Juniper Dr
- 2131 Sassafras Way Unit B
- 6467 Juniper Dr
- 6461 Juniper Dr
- 6465 Juniper Dr
- 6463 Juniper Dr
