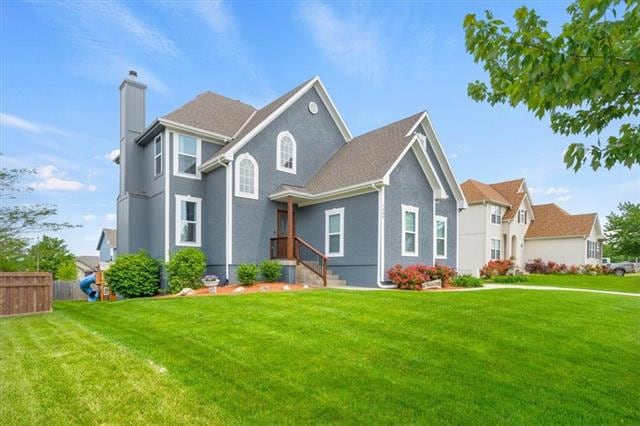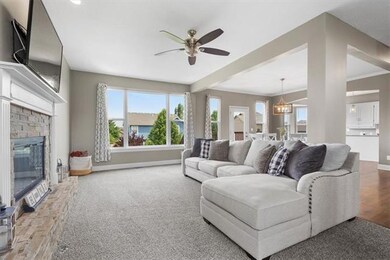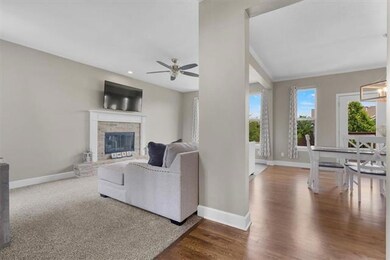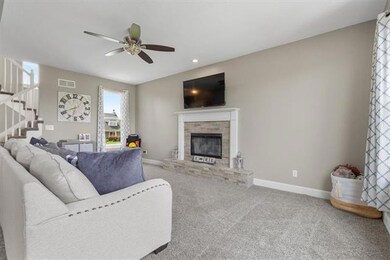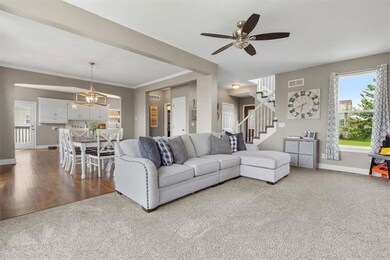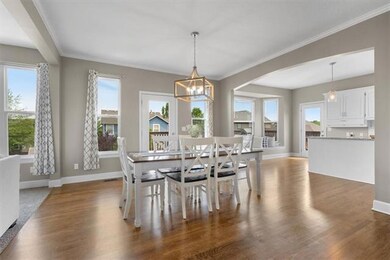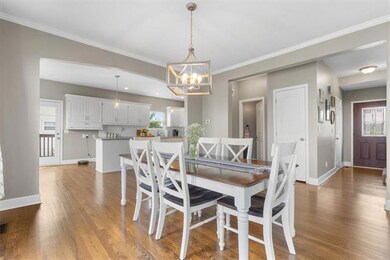
1308 N 2nd St E Louisburg, KS 66053
Highlights
- Deck
- Recreation Room
- Traditional Architecture
- Broadmoor Elementary School Rated A-
- Vaulted Ceiling
- Wood Flooring
About This Home
As of March 2025Welcome home to this beautiful 4 bedroom home. Open floor plan with lots of room to entertain. Large kitchen island with all the updates. Laundry is conveniently located on the 2nd floor. 3 bedrooms on upper level and 1 large bedroom in walk out lower level with a full bath. Beautifully landscaped yard that is partially fenced. Concrete patio and large deck. Newer windows, new front door, new exterior paint. This home has been meticulously maintained. Big items have been taken care of. Nothing to do but to move in and enjoy this home.
Last Agent to Sell the Property
KW KANSAS CITY METRO License #SP00228361 Listed on: 05/16/2022

Home Details
Home Type
- Single Family
Est. Annual Taxes
- $4,436
Year Built
- Built in 1999
Lot Details
- 8,879 Sq Ft Lot
- Level Lot
HOA Fees
- $31 Monthly HOA Fees
Parking
- 2 Car Attached Garage
- Side Facing Garage
Home Design
- Traditional Architecture
- Frame Construction
- Composition Roof
- Stucco
Interior Spaces
- Wet Bar: Ceramic Tiles, Carpet, Wood Floor, Granite Counters, Kitchen Island, Pantry, Ceiling Fan(s), Cathedral/Vaulted Ceiling, Shower Over Tub, Double Vanity, Separate Shower And Tub, Walk-In Closet(s)
- Built-In Features: Ceramic Tiles, Carpet, Wood Floor, Granite Counters, Kitchen Island, Pantry, Ceiling Fan(s), Cathedral/Vaulted Ceiling, Shower Over Tub, Double Vanity, Separate Shower And Tub, Walk-In Closet(s)
- Vaulted Ceiling
- Ceiling Fan: Ceramic Tiles, Carpet, Wood Floor, Granite Counters, Kitchen Island, Pantry, Ceiling Fan(s), Cathedral/Vaulted Ceiling, Shower Over Tub, Double Vanity, Separate Shower And Tub, Walk-In Closet(s)
- Skylights
- Gas Fireplace
- Shades
- Plantation Shutters
- Drapes & Rods
- Formal Dining Room
- Recreation Room
Kitchen
- Eat-In Kitchen
- Free-Standing Range
- Dishwasher
- Kitchen Island
- Granite Countertops
- Laminate Countertops
- Disposal
Flooring
- Wood
- Wall to Wall Carpet
- Linoleum
- Laminate
- Stone
- Ceramic Tile
- Luxury Vinyl Plank Tile
- Luxury Vinyl Tile
Bedrooms and Bathrooms
- 4 Bedrooms
- Cedar Closet: Ceramic Tiles, Carpet, Wood Floor, Granite Counters, Kitchen Island, Pantry, Ceiling Fan(s), Cathedral/Vaulted Ceiling, Shower Over Tub, Double Vanity, Separate Shower And Tub, Walk-In Closet(s)
- Walk-In Closet: Ceramic Tiles, Carpet, Wood Floor, Granite Counters, Kitchen Island, Pantry, Ceiling Fan(s), Cathedral/Vaulted Ceiling, Shower Over Tub, Double Vanity, Separate Shower And Tub, Walk-In Closet(s)
- Double Vanity
- <<tubWithShowerToken>>
Basement
- Walk-Out Basement
- Basement Fills Entire Space Under The House
Outdoor Features
- Deck
- Enclosed patio or porch
- Playground
Schools
- Louisburg Elementary School
- Louisburg High School
Additional Features
- City Lot
- Central Heating and Cooling System
Listing and Financial Details
- Assessor Parcel Number 109-29-0-40-06-017.00-0
Community Details
Overview
- Association fees include all amenities
- Summerfield Farms Association
- Summerfield Farm Subdivision
Recreation
- Community Pool
- Trails
Ownership History
Purchase Details
Home Financials for this Owner
Home Financials are based on the most recent Mortgage that was taken out on this home.Purchase Details
Purchase Details
Home Financials for this Owner
Home Financials are based on the most recent Mortgage that was taken out on this home.Purchase Details
Home Financials for this Owner
Home Financials are based on the most recent Mortgage that was taken out on this home.Purchase Details
Purchase Details
Home Financials for this Owner
Home Financials are based on the most recent Mortgage that was taken out on this home.Purchase Details
Home Financials for this Owner
Home Financials are based on the most recent Mortgage that was taken out on this home.Similar Homes in Louisburg, KS
Home Values in the Area
Average Home Value in this Area
Purchase History
| Date | Type | Sale Price | Title Company |
|---|---|---|---|
| Warranty Deed | $393,500 | None Listed On Document | |
| Warranty Deed | -- | Chicago Title | |
| Limited Warranty Deed | -- | Accurate Title | |
| Warranty Deed | -- | Accurate Title | |
| Joint Tenancy Deed | -- | Miami County Title Co Inc | |
| Interfamily Deed Transfer | -- | Miami County Title Co Inc | |
| Special Warranty Deed | -- | Miami County Title Co Inc |
Mortgage History
| Date | Status | Loan Amount | Loan Type |
|---|---|---|---|
| Open | $354,150 | New Conventional | |
| Previous Owner | $245,000 | New Conventional | |
| Previous Owner | $247,000 | New Conventional | |
| Previous Owner | $145,000 | Commercial | |
| Previous Owner | $139,900 | New Conventional | |
| Previous Owner | $23,576 | Unknown | |
| Previous Owner | $157,500 | New Conventional |
Property History
| Date | Event | Price | Change | Sq Ft Price |
|---|---|---|---|---|
| 03/06/2025 03/06/25 | Sold | -- | -- | -- |
| 02/02/2025 02/02/25 | Pending | -- | -- | -- |
| 01/31/2025 01/31/25 | For Sale | $390,000 | +4.0% | $147 / Sq Ft |
| 10/30/2024 10/30/24 | Sold | -- | -- | -- |
| 10/08/2024 10/08/24 | Pending | -- | -- | -- |
| 09/26/2024 09/26/24 | Price Changed | $375,000 | -3.6% | $141 / Sq Ft |
| 09/14/2024 09/14/24 | For Sale | $389,000 | 0.0% | $146 / Sq Ft |
| 08/22/2024 08/22/24 | Pending | -- | -- | -- |
| 08/04/2024 08/04/24 | For Sale | $389,000 | 0.0% | $146 / Sq Ft |
| 07/30/2024 07/30/24 | Pending | -- | -- | -- |
| 07/12/2024 07/12/24 | For Sale | $389,000 | +8.1% | $146 / Sq Ft |
| 06/17/2022 06/17/22 | Sold | -- | -- | -- |
| 05/22/2022 05/22/22 | Pending | -- | -- | -- |
| 05/16/2022 05/16/22 | For Sale | $360,000 | +38.5% | $135 / Sq Ft |
| 05/06/2019 05/06/19 | Sold | -- | -- | -- |
| 04/08/2019 04/08/19 | Pending | -- | -- | -- |
| 04/04/2019 04/04/19 | For Sale | $260,000 | -- | $98 / Sq Ft |
Tax History Compared to Growth
Tax History
| Year | Tax Paid | Tax Assessment Tax Assessment Total Assessment is a certain percentage of the fair market value that is determined by local assessors to be the total taxable value of land and additions on the property. | Land | Improvement |
|---|---|---|---|---|
| 2024 | $4,965 | $46,874 | $5,288 | $41,586 |
| 2023 | $4,858 | $45,172 | $4,315 | $40,857 |
| 2022 | $4,257 | $36,594 | $4,014 | $32,580 |
| 2021 | $2,218 | $0 | $0 | $0 |
| 2020 | $3,934 | $0 | $0 | $0 |
| 2019 | $4,006 | $0 | $0 | $0 |
| 2018 | $3,792 | $0 | $0 | $0 |
| 2017 | $0 | $0 | $0 | $0 |
| 2016 | -- | $0 | $0 | $0 |
| 2015 | -- | $0 | $0 | $0 |
| 2014 | -- | $0 | $0 | $0 |
| 2013 | -- | $0 | $0 | $0 |
Agents Affiliated with this Home
-
Jake McGuire

Seller's Agent in 2025
Jake McGuire
BHG Kansas City Homes
(913) 522-8888
1 in this area
42 Total Sales
-
Julie Spaulding

Buyer's Agent in 2025
Julie Spaulding
Weichert, Realtors Welch & Com
(913) 269-3928
4 in this area
69 Total Sales
-
Jennifer Spilker
J
Seller's Agent in 2024
Jennifer Spilker
Keller Williams Realty Partners Inc.
(816) 585-4869
2 in this area
34 Total Sales
-
Jojo Morales

Buyer's Agent in 2024
Jojo Morales
Seek Real Estate
(913) 406-9769
1 in this area
121 Total Sales
-
Teri Domann

Seller's Agent in 2022
Teri Domann
KW KANSAS CITY METRO
8 in this area
39 Total Sales
-
Bryan Frost
B
Seller's Agent in 2019
Bryan Frost
Platinum Realty LLC
(913) 302-4275
7 Total Sales
Map
Source: Heartland MLS
MLS Number: 2381509
APN: 109-29-0-40-06-017.00-0
- 1306 N 1st St E
- 1311 N 4th St E
- 1309 N 4th St E
- 1209 N 3rd St E
- 1301 N 4th Street E N A
- 1205 N 4th St E
- 1104 N 2nd St E
- 1101 N 3rd St E
- 1103 N 2nd St E
- 1425 Villa Ln
- 907 N 2nd St E
- 1219 S 3rd St E
- 1237 S 3rd St E
- 1229 Starbrooke Dr
- 200 S Broadmoor St
- 9960 K-68 Hwy
- 0 E Amity St
- 207 S Broadmoor St
- 4 N 9th St
- Lot #1 N 3rd St
