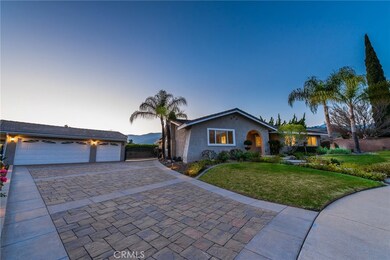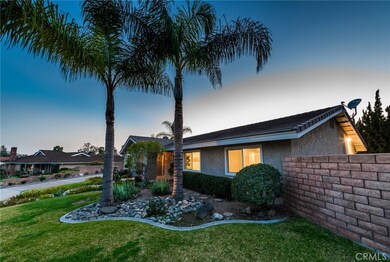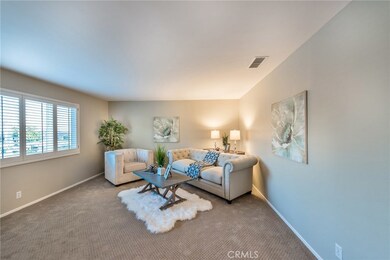
1308 Pebble Springs Ln Glendora, CA 91741
North Glendora NeighborhoodEstimated Value: $1,448,000 - $1,528,000
Highlights
- Filtered Pool
- Covered RV Parking
- Open Floorplan
- Sellers Elementary School Rated A
- Updated Kitchen
- Mountain View
About This Home
As of July 2018Dreaming of Views!! This incredible Single Story 4 bed/2 bath/3 car garage is located in North Glendora & will not disappoint! Beautiful curb appeal & mature landscaping greet you. You'll find endless custom upgrades throughout starting with fresh designer paint, hardwood flooring, recessed lighting, crown & base moldings and more. A very open concept floor plan is ideal for entertaining. Find the formal living and dining rooms adjacent to the kitchen w/ a brick fireplace & serving bar. Impressive Cook’s Kitchen boasts striking granite countertops & new cabinetry w/ display doors, dual built-in ovens & eating bar. Master Bedroom has a fully remodeled luxurious Ensuite w/ a frameless shower, granite counters, custom tiled backsplash & the most modern fixtures. Relax every day in the backyard w/ an outdoor sitting area under the covered patio that features lighting & a ceiling fan. You will love hosting social gatherings in the resort backyard that has an amazing Pool & Spa, built in BBQ & ample seating areas plus a separate 40 Ft. RV covered area w/ RV Dump station & 30amp power for RV. The amazing mountain views & sunsets for a backdrop add the final touch. Don't hesitate to see this home for yourself!
Last Agent to Sell the Property
Carl Capitano
COMPASS License #01078792 Listed on: 04/03/2018

Last Buyer's Agent
Carl Capitano
COMPASS License #01078792 Listed on: 04/03/2018

Home Details
Home Type
- Single Family
Est. Annual Taxes
- $13,480
Year Built
- Built in 1971
Lot Details
- 0.37 Acre Lot
- Cul-De-Sac
- Block Wall Fence
- Fence is in excellent condition
- Landscaped
- Secluded Lot
- Level Lot
- Sprinklers Throughout Yard
- Private Yard
- Lawn
- Garden
- Property is zoned GDE6
Parking
- 3 Car Garage
- Parking Available
- Two Garage Doors
- Driveway
- Covered RV Parking
Property Views
- Mountain
- Hills
- Pool
- Neighborhood
Home Design
- Patio Home
- Turnkey
- Slab Foundation
- Tile Roof
Interior Spaces
- 2,394 Sq Ft Home
- 1-Story Property
- Open Floorplan
- High Ceiling
- Ceiling Fan
- Recessed Lighting
- Double Pane Windows
- ENERGY STAR Qualified Windows
- Drapes & Rods
- Blinds
- Entryway
- Family Room with Fireplace
- Living Room
- Family or Dining Combination
- Laundry Room
Kitchen
- Updated Kitchen
- Eat-In Kitchen
- Double Oven
- Gas Cooktop
- Range Hood
- Microwave
- Water Line To Refrigerator
- Dishwasher
- Granite Countertops
- Pots and Pans Drawers
- Disposal
Flooring
- Wood
- Carpet
- Tile
Bedrooms and Bathrooms
- 4 Bedrooms
- Remodeled Bathroom
- 2 Full Bathrooms
- Granite Bathroom Countertops
- Stone Bathroom Countertops
- Makeup or Vanity Space
- Bathtub with Shower
- Walk-in Shower
- Low Flow Shower
- Exhaust Fan In Bathroom
Home Security
- Home Security System
- Security Lights
- Fire and Smoke Detector
Accessible Home Design
- Doors are 32 inches wide or more
Pool
- Filtered Pool
- Heated In Ground Pool
- In Ground Spa
- Gas Heated Pool
- Permits for Pool
Outdoor Features
- Covered patio or porch
- Exterior Lighting
- Outdoor Storage
- Outdoor Grill
- Rain Gutters
Utilities
- Central Heating and Cooling System
- Heating System Uses Natural Gas
- 220 Volts in Garage
- Natural Gas Connected
- Phone System
- Cable TV Available
Listing and Financial Details
- Tax Lot 13
- Tax Tract Number 27064
- Assessor Parcel Number 8656031013
Community Details
Overview
- No Home Owners Association
- Foothills
Amenities
- Laundry Facilities
Ownership History
Purchase Details
Purchase Details
Home Financials for this Owner
Home Financials are based on the most recent Mortgage that was taken out on this home.Purchase Details
Similar Homes in Glendora, CA
Home Values in the Area
Average Home Value in this Area
Purchase History
| Date | Buyer | Sale Price | Title Company |
|---|---|---|---|
| Richards Family Trust | -- | None Listed On Document | |
| Richards Bryan Brent | $1,028,000 | First American Title Company | |
| Fisk Gary A | -- | None Available |
Mortgage History
| Date | Status | Borrower | Loan Amount |
|---|---|---|---|
| Previous Owner | Richards Bryan Brent | $326,660 | |
| Previous Owner | Richards Bryan Brent | $326,660 | |
| Previous Owner | Richards Bryan Brent | $599,500 | |
| Previous Owner | Richards Bryan Brent | $326,660 | |
| Previous Owner | Richards Bryan Brent | $611,500 | |
| Previous Owner | Richards Bryan Brent | $615,000 | |
| Previous Owner | Richards Bryan Brent | $619,600 | |
| Previous Owner | Fisk Gary | $100,000 | |
| Previous Owner | Fisk Gary A | $200,000 | |
| Previous Owner | Fisk Gary A | $405,000 | |
| Previous Owner | Fisk Gary A | $250,000 | |
| Previous Owner | Fisk Gary A | $50,000 | |
| Previous Owner | Fisk Gary A | $269,812 | |
| Previous Owner | Fisk Gary A | $270,950 | |
| Previous Owner | Fisk Gary A | $30,000 | |
| Previous Owner | Fisk Gary A | $266,985 |
Property History
| Date | Event | Price | Change | Sq Ft Price |
|---|---|---|---|---|
| 07/03/2018 07/03/18 | Sold | $1,028,000 | -1.9% | $429 / Sq Ft |
| 05/07/2018 05/07/18 | Price Changed | $1,048,000 | -4.6% | $438 / Sq Ft |
| 04/03/2018 04/03/18 | For Sale | $1,098,000 | -- | $459 / Sq Ft |
Tax History Compared to Growth
Tax History
| Year | Tax Paid | Tax Assessment Tax Assessment Total Assessment is a certain percentage of the fair market value that is determined by local assessors to be the total taxable value of land and additions on the property. | Land | Improvement |
|---|---|---|---|---|
| 2024 | $13,480 | $1,124,264 | $696,979 | $427,285 |
| 2023 | $13,173 | $1,102,220 | $683,313 | $418,907 |
| 2022 | $12,925 | $1,080,609 | $669,915 | $410,694 |
| 2021 | $12,706 | $1,059,422 | $656,780 | $402,642 |
| 2019 | $11,991 | $1,028,000 | $637,300 | $390,700 |
| 2018 | $7,227 | $610,207 | $301,475 | $308,732 |
| 2016 | $6,914 | $586,514 | $289,769 | $296,745 |
| 2015 | $6,758 | $577,705 | $285,417 | $292,288 |
| 2014 | $6,741 | $566,390 | $279,827 | $286,563 |
Agents Affiliated with this Home
-

Seller's Agent in 2018
Carl Capitano
COMPASS
2 in this area
61 Total Sales
Map
Source: California Regional Multiple Listing Service (CRMLS)
MLS Number: CV18075323
APN: 8656-031-013
- 1314 Pebble Springs Ln
- 1340 Pebble Springs Ln
- 655 Fountain Springs Ln
- 610 Thornhurst Ave
- 1346 Indian Springs Dr
- 1257 Indian Springs Dr
- 1200 Saga St
- 1131 Flamingo St
- 514 N Valley Center Ave
- 840 Wick Ln
- 449 Fern Dell Place
- 0 Apn 8658008012 Unit SR25072755
- 0 N of Glendora Ave W of Easley Canyon Unit IG25054673
- 0 Apn 8658 016031 Unit IV24093782
- 1360 E Cypress Ave
- 964 N Entrada Way
- 206 Underhill Dr
- 1435 E Dalton Ave
- 1038 E Meda Ave
- 742 E Virginia Ave
- 1308 Pebble Springs Ln
- 1312 Pebble Springs Ln
- 1317 Pebble Springs Ln
- 1311 Pebble Springs Ln
- 1316 Pebble Springs Ln
- 1303 E Sierra Madre Ave
- 1318 Pebble Springs Ln
- 1321 Pebble Springs Ln
- 1309 Pebble Springs Ln
- 1320 Pebble Springs Ln
- 1261 E Sierra Madre Ave
- 1270 Hidden Springs Ln
- 1280 Hidden Springs Ln
- 1325 Pebble Springs Ln
- 1266 Hidden Springs Ln
- 757 Fountain Springs Ln
- 1300 Hidden Springs Ln
- 1324 E Sierra Madre Ave
- 1332 E Sierra Madre Ave
- 659 Willowgrove Ave






