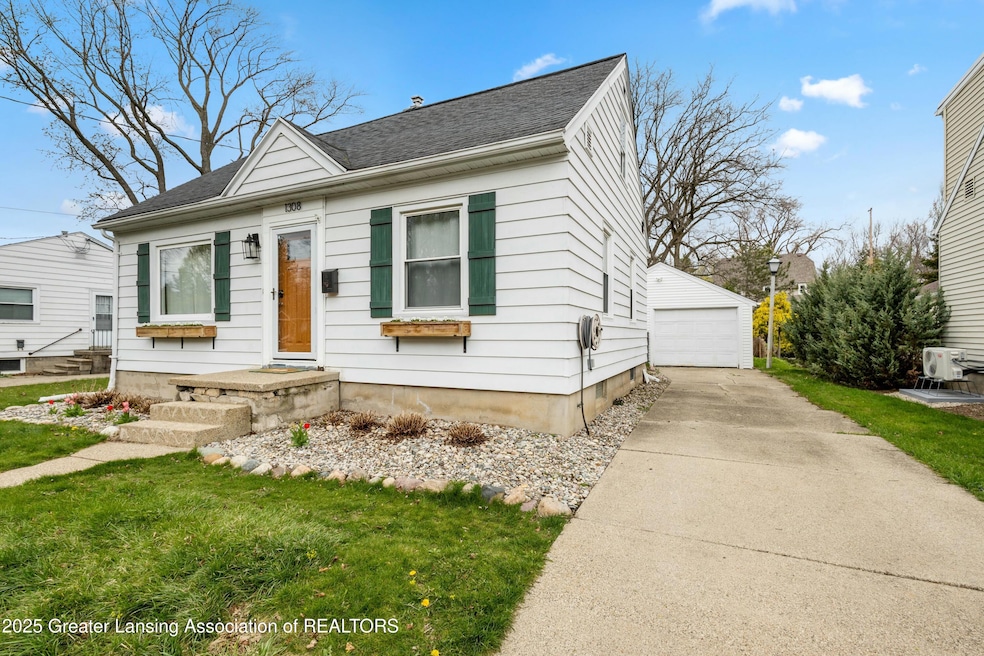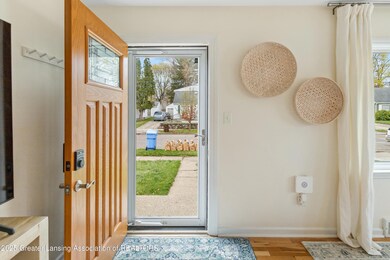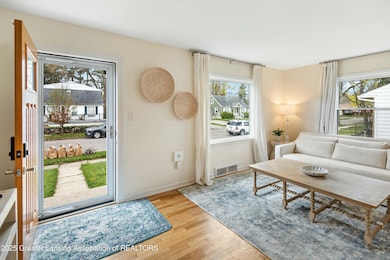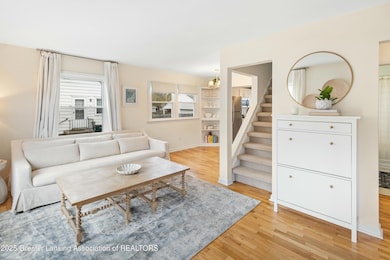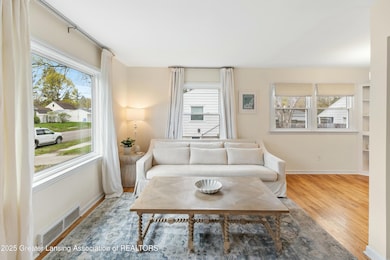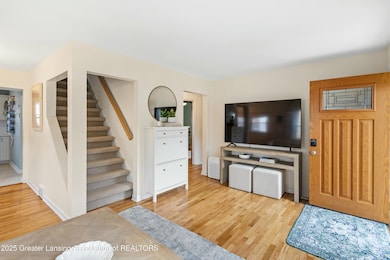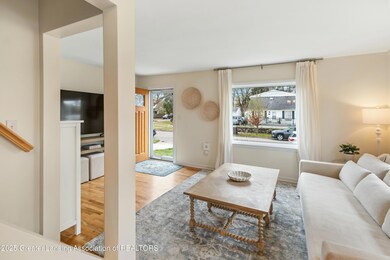
1308 Pulaski St Lansing, MI 48910
Quentin Park NeighborhoodHighlights
- Deck
- Formal Dining Room
- Front Porch
- Main Floor Bedroom
- 1 Car Detached Garage
- 1-minute walk to Riverside Park
About This Home
As of June 2025OFFERS DUE BY 9PM ON 4/27/25. Welcome to your new home! This beautifully maintained residence offers a bright and airy feel with abundant natural light throughout and neutral tones that make it flexible and easy to adjust to any personal style. Upstairs, enjoy the privacy of a full primary suite complete with a comfy bedroom space and full bath—no more late-night trips downstairs to use the restroom. The partially finished basement provides additional living or recreational space, perfect for a home office, theater, gym, or playroom. Step outside into a peaceful backyard oasis—ideal for relaxing evenings or weekend gatherings. Whether you're sipping coffee in the morning or winding down at night, the quiet setting is sure to become your favorite escape. Nestled in a friendly, walkable neighborhood with easy access to Quentin, Moores, and Riverside Parks, you'll enjoy the best of outdoor recreation just blocks away. Plus, with convenient highway access, commuting and travel are a breeze. Don't miss the chance to make this lovely, light-filled home yoursschedule a showing today!
Last Agent to Sell the Property
Rooted Real Esta Of Greater Lansing
RE/MAX Real Estate Professionals Listed on: 04/25/2025

Home Details
Home Type
- Single Family
Est. Annual Taxes
- $4,051
Year Built
- Built in 1950
Lot Details
- 7,928 Sq Ft Lot
- Lot Dimensions are 60x132
- Back Yard Fenced
Parking
- 1 Car Detached Garage
- Driveway
Home Design
- Aluminum Siding
Interior Spaces
- 1.5-Story Property
- Built-In Features
- Ceiling Fan
- Family Room
- Living Room
- Formal Dining Room
Kitchen
- Oven
- Range
- Microwave
- Dishwasher
- Disposal
Bedrooms and Bathrooms
- 3 Bedrooms
- Main Floor Bedroom
Laundry
- Dryer
- Washer
Finished Basement
- Basement Fills Entire Space Under The House
- Laundry in Basement
Outdoor Features
- Deck
- Front Porch
Utilities
- Forced Air Heating and Cooling System
- Heating System Uses Natural Gas
- Water Heater
Community Details
- Oldsdale Subdivision
Ownership History
Purchase Details
Home Financials for this Owner
Home Financials are based on the most recent Mortgage that was taken out on this home.Purchase Details
Home Financials for this Owner
Home Financials are based on the most recent Mortgage that was taken out on this home.Purchase Details
Home Financials for this Owner
Home Financials are based on the most recent Mortgage that was taken out on this home.Purchase Details
Purchase Details
Home Financials for this Owner
Home Financials are based on the most recent Mortgage that was taken out on this home.Purchase Details
Purchase Details
Home Financials for this Owner
Home Financials are based on the most recent Mortgage that was taken out on this home.Purchase Details
Purchase Details
Similar Homes in Lansing, MI
Home Values in the Area
Average Home Value in this Area
Purchase History
| Date | Type | Sale Price | Title Company |
|---|---|---|---|
| Warranty Deed | $210,000 | Liberty Title | |
| Personal Reps Deed | -- | None Available | |
| Warranty Deed | $110,000 | Tri County Title Agency Llc | |
| Quit Claim Deed | -- | None Available | |
| Warranty Deed | $190,000 | Nations Title | |
| Deed | $1,320,000 | None Available | |
| Warranty Deed | $74,000 | Fatic | |
| Warranty Deed | $59,900 | -- | |
| Warranty Deed | $52,000 | -- |
Mortgage History
| Date | Status | Loan Amount | Loan Type |
|---|---|---|---|
| Previous Owner | $88,000 | New Conventional | |
| Previous Owner | $170,000 | New Conventional | |
| Previous Owner | $85,000 | Credit Line Revolving |
Property History
| Date | Event | Price | Change | Sq Ft Price |
|---|---|---|---|---|
| 06/04/2025 06/04/25 | Sold | $210,000 | +5.1% | $124 / Sq Ft |
| 04/29/2025 04/29/25 | Pending | -- | -- | -- |
| 04/25/2025 04/25/25 | For Sale | $199,900 | +5.2% | $118 / Sq Ft |
| 12/08/2023 12/08/23 | Sold | $190,000 | +8.6% | $112 / Sq Ft |
| 11/08/2023 11/08/23 | For Sale | $174,900 | +59.0% | $103 / Sq Ft |
| 04/24/2019 04/24/19 | Sold | $110,000 | +6.3% | $105 / Sq Ft |
| 03/25/2019 03/25/19 | Pending | -- | -- | -- |
| 03/22/2019 03/22/19 | For Sale | $103,500 | -- | $99 / Sq Ft |
Tax History Compared to Growth
Tax History
| Year | Tax Paid | Tax Assessment Tax Assessment Total Assessment is a certain percentage of the fair market value that is determined by local assessors to be the total taxable value of land and additions on the property. | Land | Improvement |
|---|---|---|---|---|
| 2024 | $43 | $62,100 | $10,500 | $51,600 |
| 2023 | $3,284 | $54,000 | $10,500 | $43,500 |
| 2022 | $2,936 | $50,400 | $11,700 | $38,700 |
| 2021 | $2,875 | $48,200 | $11,000 | $37,200 |
| 2020 | $2,858 | $45,900 | $11,000 | $34,900 |
| 2019 | $4,921 | $40,400 | $11,000 | $29,400 |
| 2018 | $2,936 | $39,500 | $11,000 | $28,500 |
| 2017 | $2,827 | $39,500 | $11,000 | $28,500 |
| 2016 | $3,747 | $38,000 | $11,000 | $27,000 |
| 2015 | $3,747 | $37,000 | $22,025 | $14,975 |
| 2014 | $3,747 | $36,500 | $25,486 | $11,014 |
Agents Affiliated with this Home
-
Rooted Real Esta Of Greater Lansing
R
Seller's Agent in 2025
Rooted Real Esta Of Greater Lansing
RE/MAX Michigan
(517) 339-8255
7 in this area
337 Total Sales
-
Rayce O'Connell
R
Seller Co-Listing Agent in 2025
Rayce O'Connell
RE/MAX Michigan
(248) 563-4234
5 in this area
190 Total Sales
-
K
Seller's Agent in 2023
Kristen Clisch
Jason Mitchell Real Estate Group
-
R
Buyer's Agent in 2023
Reliance Network
GLAR
-
N
Buyer's Agent in 2023
Nicole Brown
RE/MAX Michigan
(269) 804-2652
1 in this area
32 Total Sales
-
Jean Cullimore

Seller's Agent in 2019
Jean Cullimore
Coldwell Banker Professionals-Delta
(517) 281-9684
5 in this area
48 Total Sales
Map
Source: Greater Lansing Association of Realtors®
MLS Number: 287601
APN: 01-01-20-402-061
- 1311 Moores River Dr
- 1300 Alsdorf St
- 1309 Hammond St
- 909 Britten Ave
- 1325 Berten St
- 1732 Park Ave
- 801 Moores River Dr
- 1721 Fletcher St
- 1828 Park Ave
- 904 Riverview Ave
- 1506 W Mount Hope Ave
- 1612 William St
- 619 W Barnes Ave
- 1402 W Saint Joseph St
- 1305 W Hillsdale St
- 1124 Poxson Ave
- 2015 W Malcolm x St
- 1836 Osband Ave
- 514 S Jenison Ave
- 514 West St
