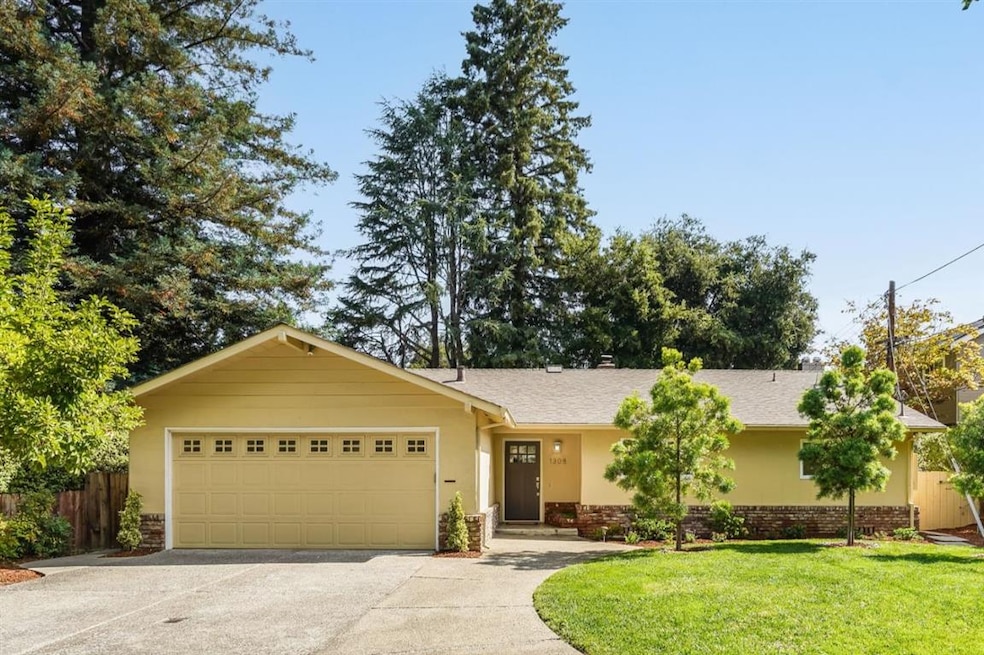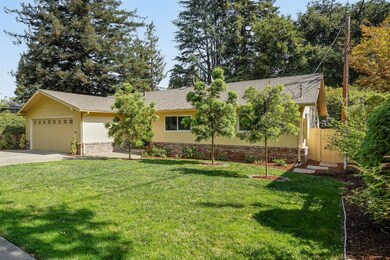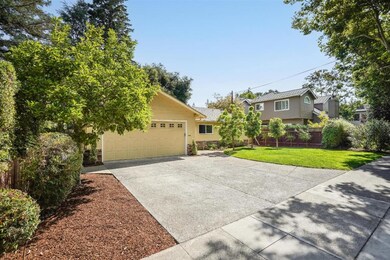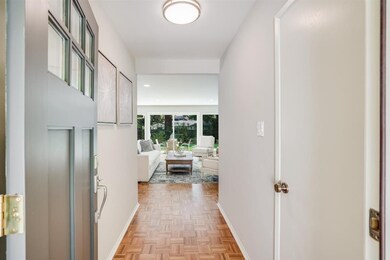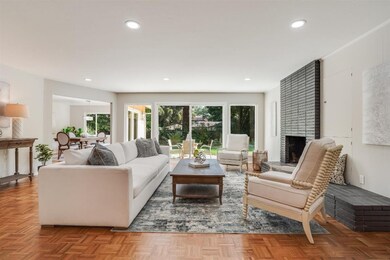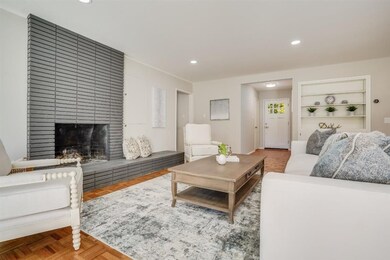
1308 University Dr Menlo Park, CA 94025
Downtown Menlo Park NeighborhoodEstimated Value: $2,869,000 - $3,551,000
Highlights
- Wood Flooring
- Quartz Countertops
- Balcony
- Encinal Elementary School Rated A
- Neighborhood Views
- Bathtub with Shower
About This Home
As of September 2021One story, ready to move into, remodeled/upgraded w/garden views from living spaces & prim bed. Light filled floor plan w/exceptional flow for quintessential CA indoor-outdoor lifestyle, perfect for entertaining all year round. Spacious living room w/walls of glass frame garden, w/wood-burning fireplace. Brand new gourmet chefs kitchen w/quartz & SS appli, eat-at peninsula bar, abundant cabinets/drawers, sep walk-in pantry. Dining space w/access to back garden enhances easy lifestyle w/friends & family. Prim bed at rear of house, dual closets & upgraded tile bath. 2 add. bedrooms, one w/built-in murphy bed. New upgraded tile hall bath. Gleaming hardwood floors, new interior paint, new recessed LED lighting, new dual pane windows/doors, upgraded plumbing/lighting fixtures, inside laundry. Fully fenced back yard & garden w/mature landscaping, established lawns front/back, fruit trees/flower beds w/sprinkler & drip irrigation. Large 2 car gar w/add. storage. Valuable R3 zoning. MP schools
Last Listed By
Penelope Huang
Golden Gate Sotheby's International Realty License #01023392 Listed on: 08/02/2021
Home Details
Home Type
- Single Family
Est. Annual Taxes
- $34,891
Year Built
- 1960
Lot Details
- 7,867 Sq Ft Lot
- Gated Home
- Wood Fence
- Level Lot
- Sprinklers on Timer
- Back Yard Fenced
Parking
- 2 Car Garage
- Garage Door Opener
- Guest Parking
- Off-Street Parking
Home Design
- Composition Roof
- Concrete Perimeter Foundation
- Stucco
Interior Spaces
- 1,710 Sq Ft Home
- 1-Story Property
- Wood Burning Fireplace
- Living Room with Fireplace
- Dining Room
- Neighborhood Views
Kitchen
- Gas Oven
- Range Hood
- Dishwasher
- Quartz Countertops
- Disposal
Flooring
- Wood
- Tile
Bedrooms and Bathrooms
- 3 Bedrooms
- Remodeled Bathroom
- Bathroom on Main Level
- 2 Full Bathrooms
- Bathtub with Shower
Laundry
- Laundry in unit
- Dryer
- Washer
Outdoor Features
- Balcony
Utilities
- Forced Air Heating System
- Vented Exhaust Fan
Ownership History
Purchase Details
Home Financials for this Owner
Home Financials are based on the most recent Mortgage that was taken out on this home.Purchase Details
Home Financials for this Owner
Home Financials are based on the most recent Mortgage that was taken out on this home.Purchase Details
Purchase Details
Similar Homes in Menlo Park, CA
Home Values in the Area
Average Home Value in this Area
Purchase History
| Date | Buyer | Sale Price | Title Company |
|---|---|---|---|
| Dixit Amol | $3,400,000 | First American Title Company | |
| Ramberg Erik | $2,043,000 | Old Republic Title Company | |
| Jones James F | -- | None Available | |
| Jones A Victoria | -- | -- | |
| Jones James F | -- | -- | |
| Jones James F | -- | -- |
Mortgage History
| Date | Status | Borrower | Loan Amount |
|---|---|---|---|
| Open | Dixit Amol | $1,870,000 | |
| Previous Owner | Ramberg Erik | $1,634,400 |
Property History
| Date | Event | Price | Change | Sq Ft Price |
|---|---|---|---|---|
| 09/15/2021 09/15/21 | Sold | $3,400,000 | +18.3% | $1,988 / Sq Ft |
| 08/11/2021 08/11/21 | Pending | -- | -- | -- |
| 08/02/2021 08/02/21 | For Sale | $2,875,000 | +40.7% | $1,681 / Sq Ft |
| 06/25/2014 06/25/14 | Sold | $2,043,000 | +13.5% | $1,195 / Sq Ft |
| 06/03/2014 06/03/14 | Pending | -- | -- | -- |
| 05/23/2014 05/23/14 | For Sale | $1,799,999 | -- | $1,053 / Sq Ft |
Tax History Compared to Growth
Tax History
| Year | Tax Paid | Tax Assessment Tax Assessment Total Assessment is a certain percentage of the fair market value that is determined by local assessors to be the total taxable value of land and additions on the property. | Land | Improvement |
|---|---|---|---|---|
| 2023 | $34,891 | $2,930,000 | $2,715,000 | $215,000 |
| 2022 | $39,634 | $3,400,000 | $3,150,000 | $250,000 |
| 2021 | $27,836 | $2,313,707 | $2,007,934 | $305,773 |
| 2020 | $27,676 | $2,289,984 | $1,987,346 | $302,638 |
| 2019 | $27,295 | $2,245,083 | $1,948,379 | $296,704 |
| 2018 | $26,616 | $2,201,063 | $1,910,176 | $290,887 |
| 2017 | $26,208 | $2,157,906 | $1,872,722 | $285,184 |
| 2016 | $25,506 | $2,115,595 | $1,836,002 | $279,593 |
| 2015 | $25,265 | $2,083,818 | $1,808,424 | $275,394 |
| 2014 | $3,140 | $121,363 | $41,175 | $80,188 |
Agents Affiliated with this Home
-

Seller's Agent in 2021
Penelope Huang
Golden Gate Sotheby's International Realty
(650) 281-8028
2 in this area
11 Total Sales
-

Seller's Agent in 2014
Christina Nguyen
Christina Nguyen Realty
(650) 776-4085
45 Total Sales
-
Colleen Cooley

Buyer's Agent in 2014
Colleen Cooley
Coldwell Banker Realty
(650) 704-6573
38 Total Sales
Map
Source: MLSListings
MLS Number: ML81856399
APN: 071-091-400
- 1230 Crane St
- 1246 Hoover St
- 988 Menlo Ave
- 945 Evelyn St
- 1001 El Camino Real
- 917 Fremont St
- 64 Alejandra Ave
- 933 Florence Ln
- 1409 Laurel St
- 8 Reyna Place
- 1721 Stone Pine Ln
- 763 College Ave
- 1080 Cotton St
- 208 Ravenswood Ave
- 1100 Hobart St
- 240 Valparaiso Ave
- 1101 Hobart St
- 241 El Camino Real
- 164 Elena Ave
- 176 Encinal Ave
- 1308 University Dr
- 1304 University Dr Unit 5
- 1304 University Dr Unit 3
- 1304 University Dr Unit 2
- 1304 University Dr Unit 1
- 1304 University Dr Unit 6
- 1310 University Dr
- 1312 University Dr
- 1320 University Dr
- 1316 University Dr
- 1318 University Dr
- 1300 University Dr
- 1300 University Dr Unit 52
- 1317 University Dr
- 1322 University Dr
- 1305 University Dr
- 912 Rose Ave
- 1305 Crane St
- 1321 University Dr
- 1250 University Dr
