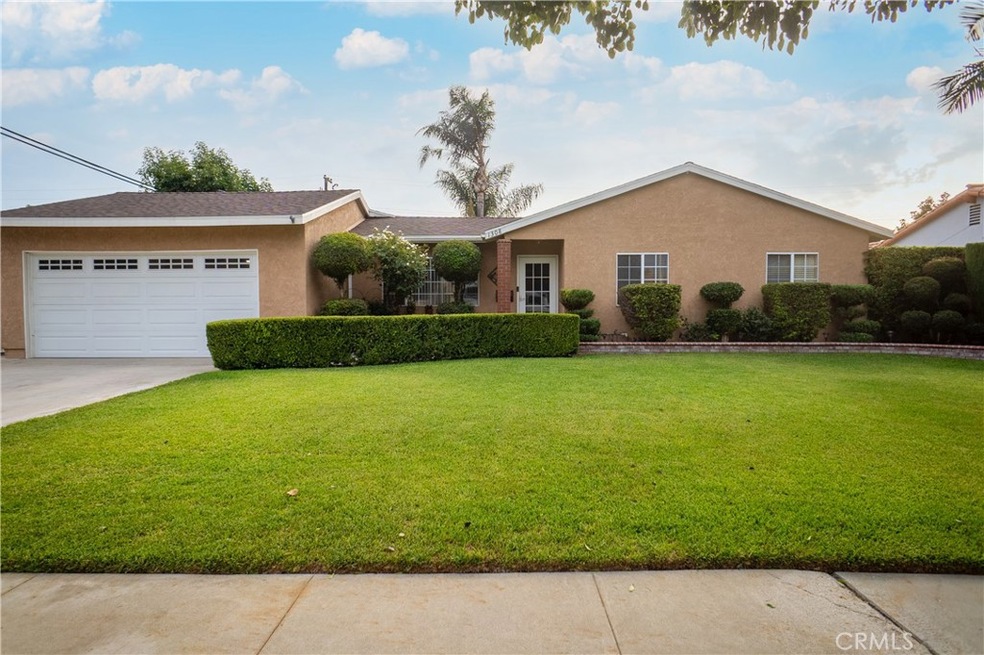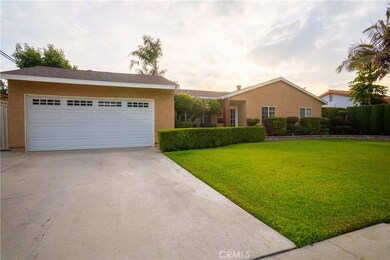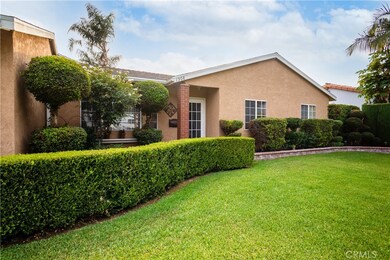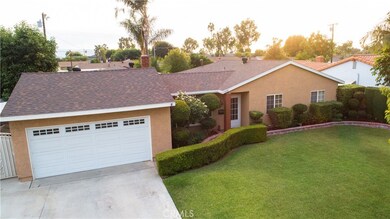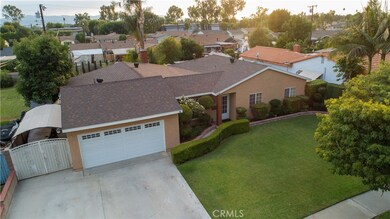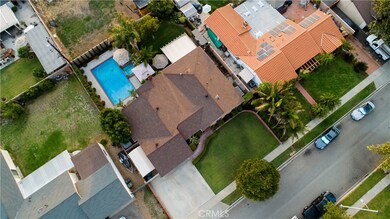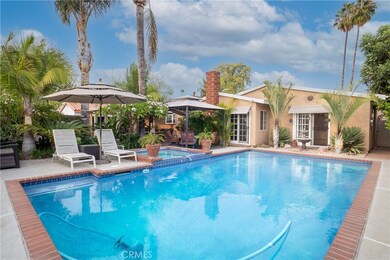
1308 W Glenmere St West Covina, CA 91790
Estimated Value: $998,000 - $1,121,000
Highlights
- In Ground Pool
- Updated Kitchen
- Granite Countertops
- Edgewood High School Rated A-
- Pool View
- No HOA
About This Home
As of November 2021First time on the market in almost 40 years, you wont find one that has been loved more! Move in ready and an entertainers dream. Here is a 4 bedroom, single story, pool home, on a private cul-de-sac; perfect for any family. The Kitchen features granite counters, custom bar seating, oak cabinets, pullout drawers throughout, a pantry and recessed lighting. It opens to the dining area and large den with a fireplace and bar setting. The master bedroom sits privately on one side of the home with views through the sliding door of the tranquil pool. The backyard is like no other starting with the heated pool and spa off to one side. Next to it is plenty of grass, plumerias, fruit trees and a garden area for your green thumb. The best part is the covered patio area. It features a built in, hand crafted, red wood table with plenty of room for extra seating. This area also has a custom built in BBQ (propane and charcoal burning). This outdoor oasis is perfect for family and friends to enjoy with views of the pool, the garden and to prepare meals for all. Hurry over, it won't last.
Last Agent to Sell the Property
RE/MAX CHAMPIONS License #01433071 Listed on: 09/29/2021

Home Details
Home Type
- Single Family
Est. Annual Taxes
- $11,417
Year Built
- Built in 1959 | Remodeled
Lot Details
- 8,810 Sq Ft Lot
- Cul-De-Sac
- Block Wall Fence
- Property is zoned WCR1YY
Parking
- 2 Car Direct Access Garage
- 3 Open Parking Spaces
- Parking Available
- Front Facing Garage
- Two Garage Doors
- Driveway
Home Design
- Turnkey
- Slab Foundation
- Shingle Roof
- Asphalt Roof
Interior Spaces
- 2,013 Sq Ft Home
- 1-Story Property
- Recessed Lighting
- Wood Burning Fireplace
- Sliding Doors
- Living Room
- Dining Room
- Den with Fireplace
- Pool Views
Kitchen
- Updated Kitchen
- Gas Oven
- Gas Range
- Microwave
- Granite Countertops
- Pots and Pans Drawers
Flooring
- Carpet
- Laminate
- Tile
Bedrooms and Bathrooms
- 4 Main Level Bedrooms
- 3 Full Bathrooms
- Stone Bathroom Countertops
Laundry
- Laundry Room
- Laundry in Garage
Home Security
- Closed Circuit Camera
- Carbon Monoxide Detectors
- Fire and Smoke Detector
Pool
- In Ground Pool
- Heated Spa
- In Ground Spa
- Gas Heated Pool
Outdoor Features
- Covered patio or porch
- Outdoor Grill
- Rain Gutters
Utilities
- Central Heating and Cooling System
- 220 Volts
Community Details
- No Home Owners Association
Listing and Financial Details
- Tax Lot 26
- Tax Tract Number 21480
- Assessor Parcel Number 8470037005
- $592 per year additional tax assessments
Ownership History
Purchase Details
Home Financials for this Owner
Home Financials are based on the most recent Mortgage that was taken out on this home.Similar Homes in the area
Home Values in the Area
Average Home Value in this Area
Purchase History
| Date | Buyer | Sale Price | Title Company |
|---|---|---|---|
| Cheng Lei | $905,000 | Orange Coast Title Co |
Mortgage History
| Date | Status | Borrower | Loan Amount |
|---|---|---|---|
| Open | Cheng Lei | $450,000 | |
| Previous Owner | Beruti Marc | $124,500 |
Property History
| Date | Event | Price | Change | Sq Ft Price |
|---|---|---|---|---|
| 11/16/2021 11/16/21 | Sold | $905,000 | 0.0% | $450 / Sq Ft |
| 10/05/2021 10/05/21 | Pending | -- | -- | -- |
| 10/04/2021 10/04/21 | Off Market | $905,000 | -- | -- |
| 09/29/2021 09/29/21 | For Sale | $825,000 | -- | $410 / Sq Ft |
Tax History Compared to Growth
Tax History
| Year | Tax Paid | Tax Assessment Tax Assessment Total Assessment is a certain percentage of the fair market value that is determined by local assessors to be the total taxable value of land and additions on the property. | Land | Improvement |
|---|---|---|---|---|
| 2024 | $11,417 | $941,561 | $603,015 | $338,546 |
| 2023 | $10,826 | $923,100 | $591,192 | $331,908 |
| 2022 | $10,930 | $905,000 | $579,600 | $325,400 |
| 2021 | $3,600 | $272,739 | $55,104 | $217,635 |
| 2019 | $3,502 | $264,651 | $53,470 | $211,181 |
| 2018 | $3,323 | $259,463 | $52,422 | $207,041 |
| 2016 | $3,025 | $249,390 | $50,388 | $199,002 |
| 2015 | $2,968 | $245,645 | $49,632 | $196,013 |
| 2014 | $2,954 | $240,834 | $48,660 | $192,174 |
Agents Affiliated with this Home
-
Stacy Myers

Seller's Agent in 2021
Stacy Myers
RE/MAX
(626) 274-7996
1 in this area
23 Total Sales
-
Lan 'Gloria' Xiao

Buyer's Agent in 2021
Lan 'Gloria' Xiao
RE/MAX
(626) 589-3179
1 in this area
107 Total Sales
Map
Source: California Regional Multiple Listing Service (CRMLS)
MLS Number: IV21215447
APN: 8470-037-005
- 1544 Evanwood Ave
- 1501 Tradewinds
- 1633 S St Malo St
- 1421 Glenshaw Dr
- 1027 W Durness St
- 1309 Glenshaw Dr
- 1019 W Pine St
- 1633 N Stimson Ave
- 15704 Francisquito Ave
- 908 W Pine St
- 1418 S Sandsprings Dr
- 1433 S Rama Dr
- 1826 W Merced Ave
- 1236 S Van Horn Ave
- 1240 S Van Horn Ave
- 1822 W Merced Ave
- 1846 W Merced Ave
- 1866 W Merced Ave
- 1830 W Merced Ave
- 1115 Conlon Ave
- 1308 W Glenmere St
- 1314 W Glenmere St
- 1302 W Glenmere St
- 1309 W Randall Way
- 1315 W Randall Way
- 1303 W Randall Way
- 1320 W Glenmere St
- 1232 W Glenmere St
- 1309 W Glenmere St
- 1315 W Glenmere St
- 1303 W Glenmere St
- 1321 W Randall Way
- 1233 W Randall Way
- 1321 W Glenmere St
- 1233 W Glenmere St
- 1326 W Glenmere St
- 1607 S Shadydale Ave
- 1615 S Shadydale Ave
- 1327 W Randall Way
- 1308 W Farlington St
