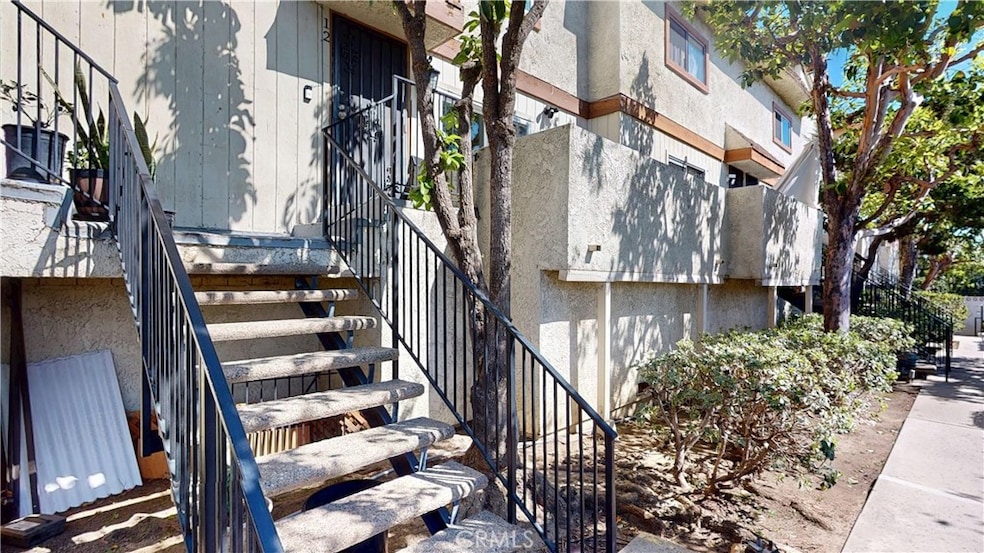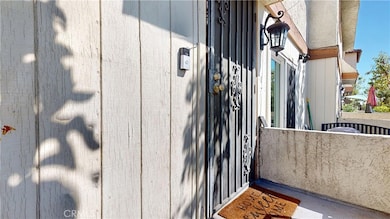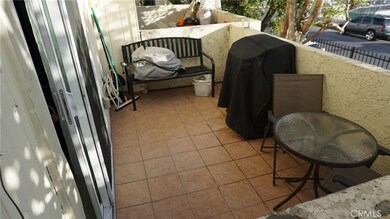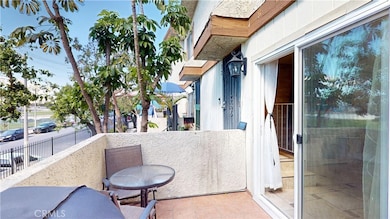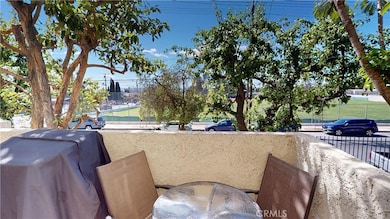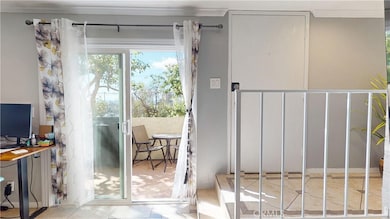
13080 Dronfield Ave Unit 12 Sylmar, CA 91342
Sylmar NeighborhoodEstimated payment $3,678/month
Highlights
- Spa
- Gated Community
- 2.39 Acre Lot
- Primary Bedroom Suite
- Updated Kitchen
- Traditional Architecture
About This Home
Welcome to your new home, a beautifully updated 2-bedroom, 2.5-bath townhome with modern upgrades and stylish finishes throughout!
Step inside to discover new recessed lighting, freshly painted walls, and a warm wood accent wall in the living room, creating a cozy yet contemporary feel. The spacious kitchen boasts custom-made white cabinets, granite countertops, and newer ceramic tile flooring, along with a stove and microwave and dishwasher for convenience. The private deck off the living room is perfect for entertaining or relaxing.
Upstairs, enjoy two generously sized bedrooms, including a primary suite with a walk-in closet and an upgraded master bath with a new sink. The home also features new vinyl flooring starting from the staircase, new windows with faux wood shutters, and a brand-new sliding door leading to the balcony.
Additional highlights: New A/C unit for year-round comfort, New interior and exterior lighting fixtures, reconfigured entrance step for improved flow, attached 2-car garage with, upgraded lighting, community pool & spa for resort-style living, building security cameras for added peace of mind.
This move-in-ready home is a must-see! Don’t miss your chance to own this stylish and upgraded townhome in a prime Sylmar location.
Townhouse Details
Home Type
- Townhome
Est. Annual Taxes
- $5,652
Year Built
- Built in 1982
HOA Fees
- $265 Monthly HOA Fees
Parking
- 2 Car Direct Access Garage
- Parking Available
Home Design
- Traditional Architecture
- Turnkey
- Permanent Foundation
- Wood Product Walls
- Pre-Cast Concrete Construction
Interior Spaces
- 1,129 Sq Ft Home
- 1-Story Property
- Crown Molding
- Recessed Lighting
- Custom Window Coverings
- Blinds
- Combination Dining and Living Room
- Tile Flooring
- Neighborhood Views
Kitchen
- Updated Kitchen
- Free-Standing Range
- Microwave
- Dishwasher
- Granite Countertops
Bedrooms and Bathrooms
- 2 Bedrooms
- All Upper Level Bedrooms
- Primary Bedroom Suite
- Walk-In Closet
- Bathtub with Shower
Laundry
- Laundry Room
- Laundry in Garage
- Dryer
- Washer
Outdoor Features
- Spa
- Living Room Balcony
- Patio
Schools
- Sylmar Elementary School
- Olive Vista Middle School
- Sylmar High School
Additional Features
- 1 Common Wall
- Central Heating and Cooling System
Listing and Financial Details
- Tax Lot 1
- Tax Tract Number 35078
- Assessor Parcel Number 2509020042
- Seller Considering Concessions
Community Details
Overview
- 50 Units
- Mountain Grove Villas Assoc Association, Phone Number (818) 230-2055
- Mountain Grove Villa Homeowners Assoc HOA
Recreation
- Community Pool
- Community Spa
Security
- Gated Community
Map
Home Values in the Area
Average Home Value in this Area
Tax History
| Year | Tax Paid | Tax Assessment Tax Assessment Total Assessment is a certain percentage of the fair market value that is determined by local assessors to be the total taxable value of land and additions on the property. | Land | Improvement |
|---|---|---|---|---|
| 2024 | $5,652 | $457,775 | $302,548 | $155,227 |
| 2023 | $5,543 | $448,800 | $296,616 | $152,184 |
| 2022 | $5,283 | $440,000 | $290,800 | $149,200 |
| 2021 | $3,043 | $246,488 | $95,486 | $151,002 |
| 2019 | $2,952 | $239,178 | $92,654 | $146,524 |
| 2018 | $2,932 | $234,489 | $90,838 | $143,651 |
| 2016 | $2,793 | $225,385 | $87,311 | $138,074 |
| 2015 | $2,753 | $222,000 | $86,000 | $136,000 |
| 2014 | -- | $133,201 | $30,738 | $102,463 |
Property History
| Date | Event | Price | Change | Sq Ft Price |
|---|---|---|---|---|
| 07/01/2025 07/01/25 | For Sale | $530,000 | 0.0% | $469 / Sq Ft |
| 06/02/2025 06/02/25 | Off Market | $530,000 | -- | -- |
| 03/30/2025 03/30/25 | Price Changed | $530,000 | +8.0% | $469 / Sq Ft |
| 03/10/2025 03/10/25 | For Sale | $490,900 | +10.6% | $435 / Sq Ft |
| 11/18/2021 11/18/21 | Sold | $444,000 | -0.2% | $393 / Sq Ft |
| 09/17/2021 09/17/21 | Pending | -- | -- | -- |
| 09/02/2021 09/02/21 | For Sale | $444,900 | +100.4% | $394 / Sq Ft |
| 11/21/2014 11/21/14 | Sold | $222,000 | -14.6% | $197 / Sq Ft |
| 09/23/2014 09/23/14 | Pending | -- | -- | -- |
| 07/11/2014 07/11/14 | For Sale | $259,900 | -- | $230 / Sq Ft |
Purchase History
| Date | Type | Sale Price | Title Company |
|---|---|---|---|
| Grant Deed | $440,000 | Chicago Title Company | |
| Interfamily Deed Transfer | -- | Stewart Title Of Ca Inc | |
| Quit Claim Deed | -- | None Available | |
| Grant Deed | $222,000 | Old Republic Title Company | |
| Trustee Deed | $317,902 | None Available | |
| Trustee Deed | $6,440 | Stewart Title | |
| Foreclosure Deed | $6,440 | None Available | |
| Interfamily Deed Transfer | -- | Fidelity National Title Co | |
| Interfamily Deed Transfer | -- | Commonwealth Land Title Co | |
| Grant Deed | $121,000 | Commonwealth Land Title Co | |
| Corporate Deed | $60,000 | First American Title Co | |
| Trustee Deed | $55,000 | First Southwestern Title |
Mortgage History
| Date | Status | Loan Amount | Loan Type |
|---|---|---|---|
| Open | $56,010 | Stand Alone Second | |
| Previous Owner | $386,500 | New Conventional | |
| Previous Owner | $208,000 | New Conventional | |
| Previous Owner | $210,900 | New Conventional | |
| Previous Owner | $255,700 | Unknown | |
| Previous Owner | $117,500 | Fannie Mae Freddie Mac | |
| Previous Owner | $42,500 | Credit Line Revolving | |
| Previous Owner | $6,589 | Unknown | |
| Previous Owner | $182,000 | Unknown | |
| Previous Owner | $154,800 | Unknown | |
| Previous Owner | $114,950 | No Value Available | |
| Previous Owner | $57,553 | FHA | |
| Previous Owner | $58,650 | FHA |
About the Listing Agent

I strive to continue earning the reputation of providing the highest professional and ethical service to my clients. LB RealtyTeam Garcia - A Member of HomeSmart Realty Group!
Sharon and her husband decided to get their real estate licenses in 2006.
After working for newspapers and large financial companies for years, Sharon retired from corporate America to focus on real estate. In 2008, she dove into the industry, showing homes oftentimes with her newborn in tow. Her focus and efforts
Sharon's Other Listings
Source: California Regional Multiple Listing Service (CRMLS)
MLS Number: PW25049878
APN: 2509-020-042
- 13080 Dronfield Ave Unit 80
- 13040 Dronfield Ave Unit 12
- 13002 Dronfield Ave
- 14031 Astoria St Unit 102
- 13825 Beaver St Unit 35
- 13825 Beaver St Unit 60
- 13169 Phillippi Ave
- 14158 Paddock St
- 14020 Foothill Blvd
- 13750 Hubbard St Unit 77
- 14124 Sayre St
- 14200 Polk St Unit 52
- 13580 Foothill Blvd Unit 1
- 13108 Fellows Ave
- 13540 Hubbard St Unit 21
- 14383 Berg St
- 14201 Foothill Blvd Unit 28
- 13912 N Mesa Alta Rd
- 13148 Gladstone Ave
- 13807 Paddock St
