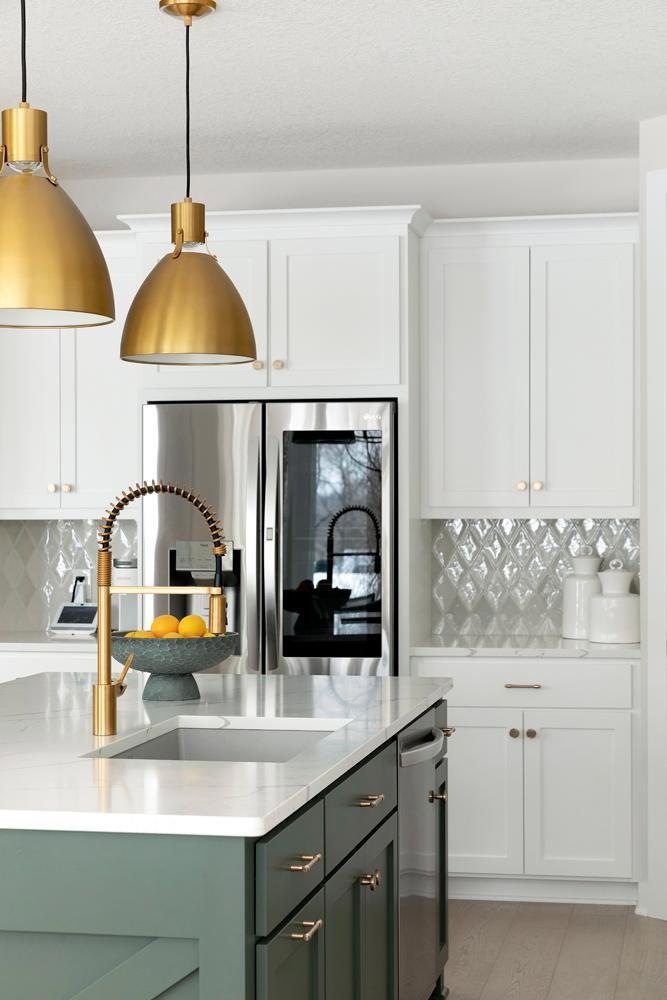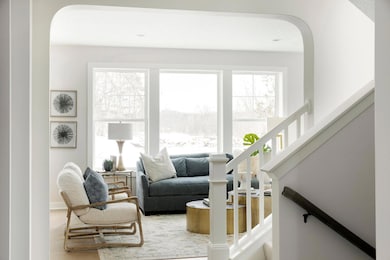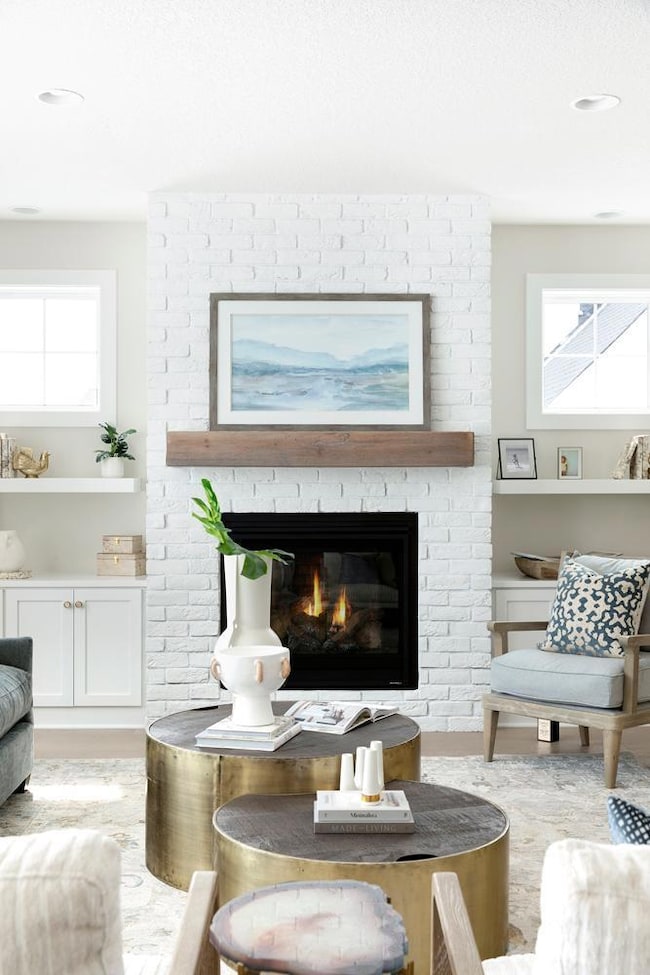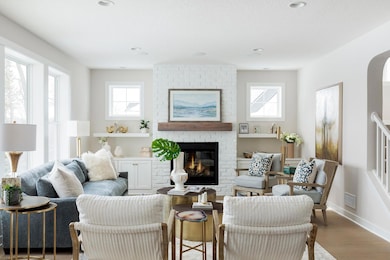
Highlights
- New Construction
- Recreation Room
- 3 Car Attached Garage
- O.H. Anderson Elementary School Rated A
- Great Room
- Sod Farm
About This Home
As of June 2024Qualifies for a 3-Year Step-Up Mortgage Program with a rate of 3.99% (7.178% APR)* the first year when utilizing preferred lender** Welcome to Robert Thomas Homes popular Birchwood model available for sale with a June 2024 closing date! This Home is loaded with options. Finished Lower Level, Gourmet Kitchen, Fireplace with Built-Ins, Wood Floors, Full Landscaping w/Irrigation, Custom Cabinets and MORE!
*Prices, square footage, and availability are subject to change without notice. Photos, virtual/video tours, and/or illustrations may not depict actual home plan configuration. Features, materials, and finishes shown may contain options that are not included in the price.
Home Details
Home Type
- Single Family
Est. Annual Taxes
- $860
Year Built
- Built in 2023 | New Construction
Lot Details
- 0.27 Acre Lot
- Lot Dimensions are 85x133x85x141
HOA Fees
- $58 Monthly HOA Fees
Parking
- 3 Car Attached Garage
Home Design
- Flex
Interior Spaces
- 2-Story Property
- Family Room with Fireplace
- Great Room
- Recreation Room
Kitchen
- Built-In Oven
- Cooktop
- Microwave
- Dishwasher
- Disposal
Bedrooms and Bathrooms
- 5 Bedrooms
Laundry
- Dryer
- Washer
Partially Finished Basement
- Basement Fills Entire Space Under The House
- Sump Pump
- Drain
Utilities
- Forced Air Heating and Cooling System
- Humidifier
- 200+ Amp Service
Additional Features
- Air Exchanger
- Sod Farm
Community Details
- Association fees include professional mgmt, trash
- First Service Residential Association, Phone Number (952) 277-2700
- Built by ROBERT THOMAS HOMES INC
- Adelaide Landing Community
- Adelaide Landing Subdivision
Listing and Financial Details
- Property Available on 6/10/24
- Assessor Parcel Number 2903121440021
Ownership History
Purchase Details
Home Financials for this Owner
Home Financials are based on the most recent Mortgage that was taken out on this home.Purchase Details
Home Financials for this Owner
Home Financials are based on the most recent Mortgage that was taken out on this home.Purchase Details
Map
Similar Homes in the area
Home Values in the Area
Average Home Value in this Area
Purchase History
| Date | Type | Sale Price | Title Company |
|---|---|---|---|
| Special Warranty Deed | $790,000 | Esquire Title | |
| Deed | $150,000 | -- | |
| Special Warranty Deed | $150,000 | -- |
Mortgage History
| Date | Status | Loan Amount | Loan Type |
|---|---|---|---|
| Open | $711,000 | New Conventional | |
| Previous Owner | $150,000 | New Conventional |
Property History
| Date | Event | Price | Change | Sq Ft Price |
|---|---|---|---|---|
| 06/28/2024 06/28/24 | Sold | $790,000 | -1.2% | $211 / Sq Ft |
| 06/03/2024 06/03/24 | Pending | -- | -- | -- |
| 05/17/2024 05/17/24 | Price Changed | $799,900 | -3.6% | $213 / Sq Ft |
| 05/02/2024 05/02/24 | For Sale | $829,935 | -- | $221 / Sq Ft |
Tax History
| Year | Tax Paid | Tax Assessment Tax Assessment Total Assessment is a certain percentage of the fair market value that is determined by local assessors to be the total taxable value of land and additions on the property. | Land | Improvement |
|---|---|---|---|---|
| 2023 | $8,354 | $446,600 | $180,000 | $266,600 |
| 2022 | $130 | $180,300 | $180,300 | $0 |
| 2021 | $130 | $8,400 | $8,400 | $0 |
Source: NorthstarMLS
MLS Number: 6523462
APN: 29-031-21-44-0021
- 5831 Freeland Bay N
- 5841 Freeland Bay Alley N
- 6073 131st St N
- 5927 131st Ct N
- 13175 Goodview Ave N
- 5902 131st St N
- 5871 Freeland Alcove N
- 5861 Freeland Bay N
- 5900 Freeland Alcove N
- 5880 Freeland Alcove N
- 5583 129th Dr N
- 5910 Freeland Alcove N
- 5790 Freeland Bay N
- 5801 Freeland Bay N
- 5574 130th Way N
- 5714 126th St N
- 5791 Freeland Bay N
- 12811 Ferrara Ave N
- 5600 137th St N
- 5629 138th St N





