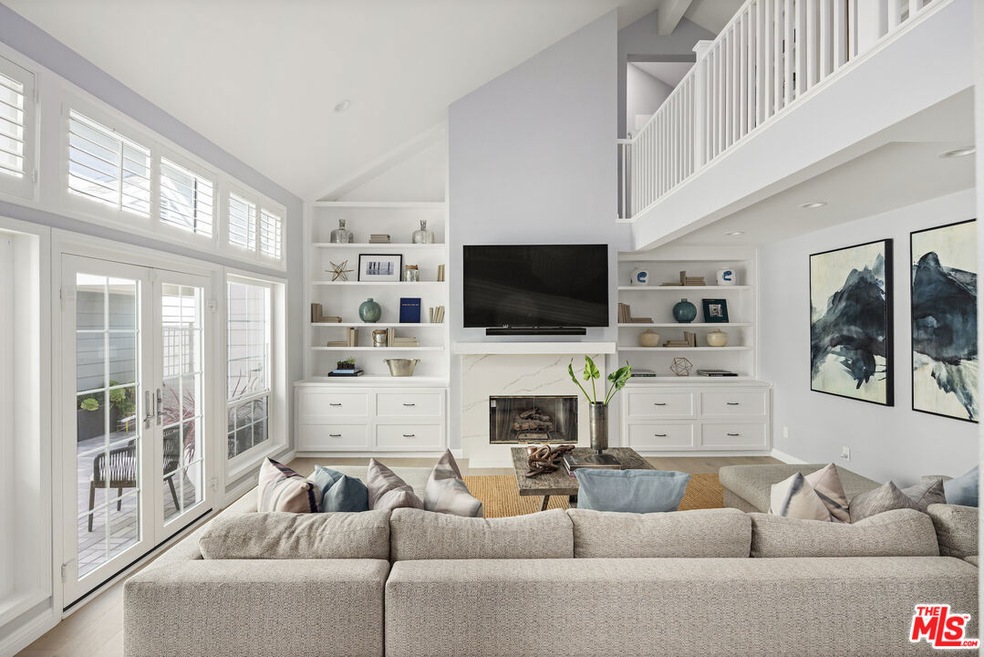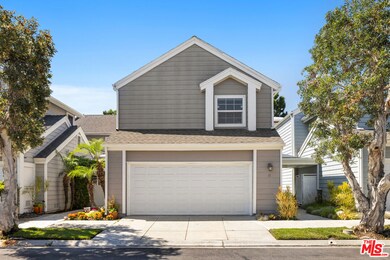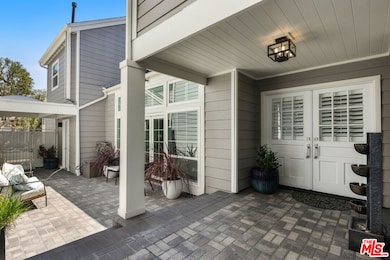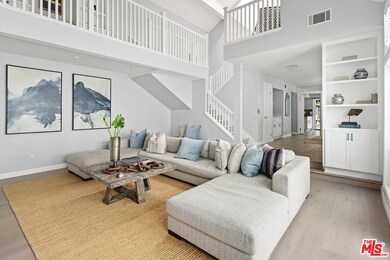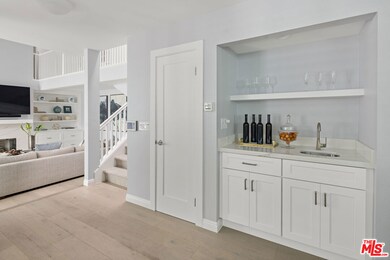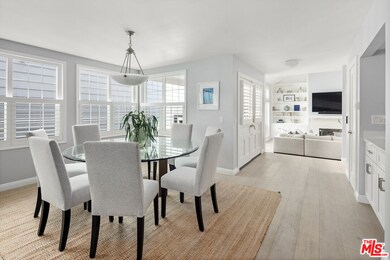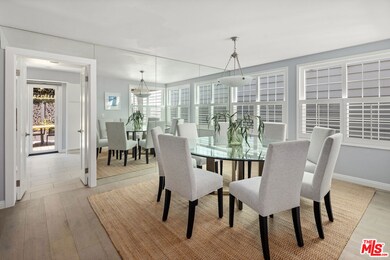
13082 Mindanao Way Unit 11 Marina Del Rey, CA 90292
Del Rey NeighborhoodHighlights
- Tennis Courts
- 24-Hour Security
- 12.37 Acre Lot
- Venice High School Rated A
- Heated In Ground Pool
- Cape Cod Architecture
About This Home
As of December 2024Beautifully renovated turnkey patio home with attached 2 car garage in the heart of Marina Del Rey. Recent fantastic updates include dual pane windows and doors throughout, wide plank wood floors, new carpet and newly resurfaced wraparound brick courtyard. This home features a wonderful open floor plan flooded with natural light, and a perfect indoor/outdoor flow from nearly every room on the entry level. With nearly 2,400 square feet of interior space this home truly has it all, including 3 spacious bedrooms plus separate office, 4 bathrooms, cooks kitchen with direct access to large patios for alfresco dining, oversized living room with soaring ceiling and dramatic primary suite with abundant closet space. Located within the prestigious 24 hour guard gated community of Villa Marina East IV, amenities include pool, spas, sauna, tennis and pickleball courts and ample parking for guests. All just moments from world class beaches, sailing, dinning and shopping.
Last Agent to Sell the Property
Douglas Elliman of California, Inc. License #01494115 Listed on: 10/01/2024

Home Details
Home Type
- Single Family
Est. Annual Taxes
- $17,844
Year Built
- Built in 1980
Lot Details
- 12.37 Acre Lot
- Gated Home
- Property is zoned LARD2
HOA Fees
- $1,215 Monthly HOA Fees
Parking
- 2 Parking Spaces
Home Design
- Cape Cod Architecture
Interior Spaces
- 2,370 Sq Ft Home
- 2-Story Property
- Built-In Features
- Ceiling Fan
- Living Room with Fireplace
- Formal Dining Room
- Home Office
- Alarm System
- Property Views
Kitchen
- Breakfast Area or Nook
- Double Oven
- Gas Cooktop
- Freezer
- Dishwasher
- Disposal
Flooring
- Wood
- Carpet
- Stone
Bedrooms and Bathrooms
- 3 Bedrooms
- 4 Full Bathrooms
Laundry
- Laundry Room
- Dryer
- Washer
Pool
- Heated In Ground Pool
- Heated Spa
Outdoor Features
- Tennis Courts
- Outdoor Grill
Utilities
- Central Heating and Cooling System
- Cable TV Available
Listing and Financial Details
- Assessor Parcel Number 4212-009-011
Community Details
Recreation
- Tennis Courts
- Community Pool
- Community Spa
Additional Features
- Sauna
- 24-Hour Security
Ownership History
Purchase Details
Home Financials for this Owner
Home Financials are based on the most recent Mortgage that was taken out on this home.Purchase Details
Home Financials for this Owner
Home Financials are based on the most recent Mortgage that was taken out on this home.Purchase Details
Purchase Details
Home Financials for this Owner
Home Financials are based on the most recent Mortgage that was taken out on this home.Purchase Details
Home Financials for this Owner
Home Financials are based on the most recent Mortgage that was taken out on this home.Similar Homes in the area
Home Values in the Area
Average Home Value in this Area
Purchase History
| Date | Type | Sale Price | Title Company |
|---|---|---|---|
| Grant Deed | $1,635,000 | Lawyers Title Company | |
| Grant Deed | $1,635,000 | Lawyers Title Company | |
| Grant Deed | $1,375,000 | Stewart Title | |
| Interfamily Deed Transfer | -- | None Available | |
| Grant Deed | $765,000 | Fidelity National Title Co | |
| Interfamily Deed Transfer | -- | Fidelity National Title Co |
Mortgage History
| Date | Status | Loan Amount | Loan Type |
|---|---|---|---|
| Previous Owner | $592,500 | Unknown | |
| Previous Owner | $150,000 | Credit Line Revolving | |
| Previous Owner | $612,000 | Purchase Money Mortgage | |
| Previous Owner | $260,000 | Unknown | |
| Previous Owner | $250,000 | No Value Available |
Property History
| Date | Event | Price | Change | Sq Ft Price |
|---|---|---|---|---|
| 07/21/2025 07/21/25 | For Rent | $9,500 | 0.0% | -- |
| 12/02/2024 12/02/24 | Sold | $1,635,000 | -3.0% | $690 / Sq Ft |
| 10/30/2024 10/30/24 | Pending | -- | -- | -- |
| 10/23/2024 10/23/24 | Price Changed | $1,685,000 | -3.7% | $711 / Sq Ft |
| 10/01/2024 10/01/24 | For Sale | $1,750,000 | +30.1% | $738 / Sq Ft |
| 08/28/2020 08/28/20 | Sold | $1,345,000 | -2.2% | $568 / Sq Ft |
| 08/17/2020 08/17/20 | Pending | -- | -- | -- |
| 08/05/2020 08/05/20 | For Sale | $1,375,000 | -- | $580 / Sq Ft |
Tax History Compared to Growth
Tax History
| Year | Tax Paid | Tax Assessment Tax Assessment Total Assessment is a certain percentage of the fair market value that is determined by local assessors to be the total taxable value of land and additions on the property. | Land | Improvement |
|---|---|---|---|---|
| 2024 | $17,844 | $1,459,159 | $1,046,668 | $412,491 |
| 2023 | $17,500 | $1,430,549 | $1,026,146 | $404,403 |
| 2022 | $16,687 | $1,402,500 | $1,006,026 | $396,474 |
| 2021 | $16,485 | $1,375,000 | $986,300 | $388,700 |
| 2020 | $13,225 | $1,082,058 | $780,026 | $302,032 |
| 2019 | $12,698 | $1,060,842 | $764,732 | $296,110 |
| 2018 | $12,620 | $1,040,042 | $749,738 | $290,304 |
| 2016 | $12,060 | $999,658 | $720,626 | $279,032 |
| 2015 | $11,883 | $984,643 | $709,802 | $274,841 |
| 2014 | $11,920 | $965,356 | $695,898 | $269,458 |
Agents Affiliated with this Home
-
Aaron Bernbach

Seller's Agent in 2025
Aaron Bernbach
Keller Williams Beverly Hills
(424) 835-1470
9 in this area
100 Total Sales
-
Devin McNichol

Seller Co-Listing Agent in 2025
Devin McNichol
Keller Williams Beverly Hills
(424) 835-1470
10 in this area
107 Total Sales
-
Danny Emmer

Seller's Agent in 2024
Danny Emmer
Douglas Elliman of California, Inc.
(310) 422-5633
4 in this area
31 Total Sales
-
Viktor Aberg

Seller's Agent in 2020
Viktor Aberg
The Agency
(424) 303-9135
7 in this area
43 Total Sales
Map
Source: The MLS
MLS Number: 24-449845
APN: 4212-009-011
- 4346 Redwood Ave Unit A302
- 13078 Mindanao Way Unit 211
- 13078 Mindanao Way Unit 314
- 13050 Mindanao Way Unit 8
- 4338 Redwood Ave Unit B303
- 4320 Glencoe Ave Unit 2
- 4351 Redwood Ave Unit 6
- 4305 Redwood Ave Unit 10
- 13066 Maxella Ave Unit 3
- 4429 Alla Rd Unit 5
- 4622 Glencoe Ave Unit 4
- 4250 Sunnyside Ave
- 12930 Gilmore Ave
- 4352 Lyceum Ave
- 4626 Alla Rd
- 12957 Bonaparte Ave Unit 1
- 4323 Beethoven St
- 12846 Short Ave
- 4151 Redwood Ave Unit 106
- 12870 Walsh Ave
