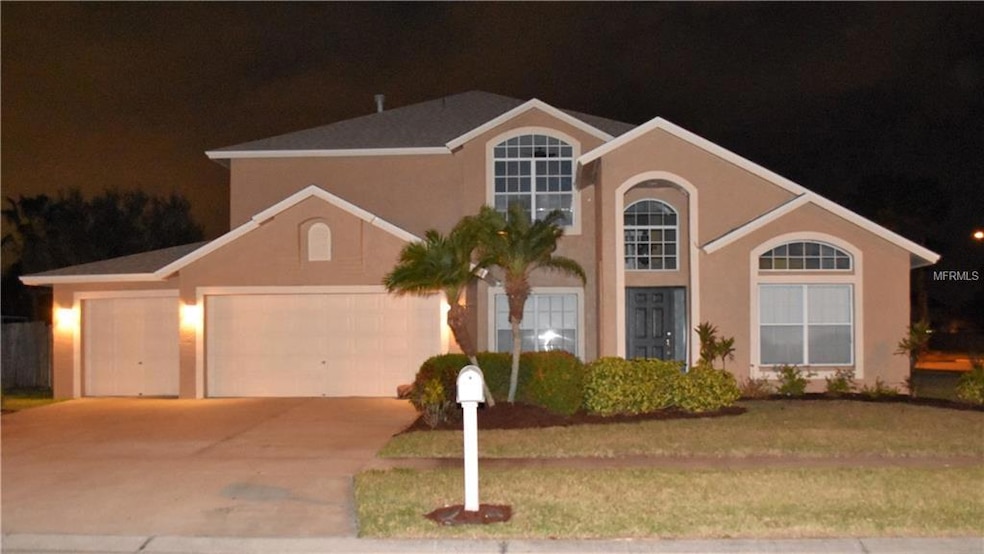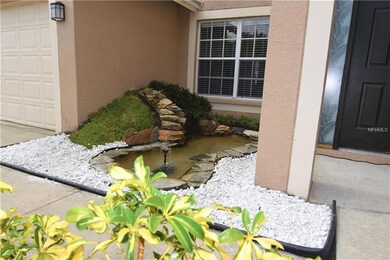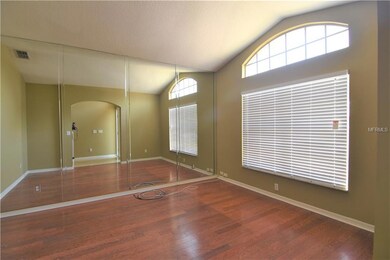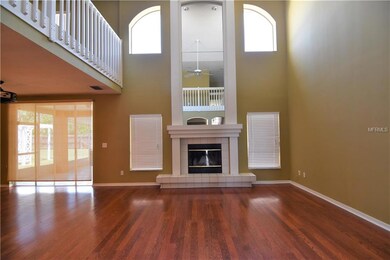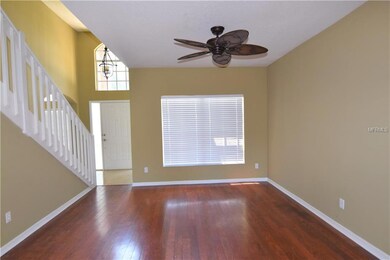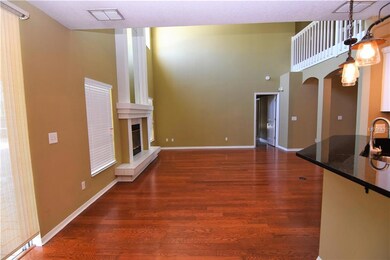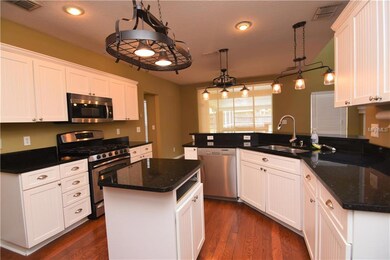
1309 Hatcher Loop Dr Brandon, FL 33511
Highlights
- Screened Pool
- Deck
- Wood Flooring
- Riverview High School Rated A-
- Family Room with Fireplace
- Corner Lot
About This Home
As of July 2019This home has all the features you’ve been waiting for and are hard to find. A hard to find large two story home 3 car garage; large 3rd acre corner lot; a downstairs master suite with garden tub and huge walk in closet, a pebble tech pool with waterfall; a huge screened lanai and outdoor kitchen with granite counter tops built for outdoor grill; formal living room dining room ; all on large corner lot right in the heart of Brandon. It has a beautiful open floor plan with a gorgeous fire place that towers up two stories. Wood flooring all throughout the first floor has distinctive character. You’ll love the designer kitchen with a gas range. The laundry room on the first floor next to the garage. Sliding doors take you out to a covered, screened lanai, overlooking he pool which opens to a fully fenced backyard. The second floor offers three large bedrooms, a full bath and a den. Last, but not least, it has a brand new roof, new paint inside and out, new carpet, new ceiling fans, new window treatments, and new light fixtures, This home is move in ready! Brandon is great area, convenient to great shopping areas, and a short drive to downtown Tampa and the airport. See it today!
Last Agent to Sell the Property
INTL. REALTY PLUS-TAMPA BAY License #605935 Listed on: 06/01/2017
Home Details
Home Type
- Single Family
Est. Annual Taxes
- $4,983
Year Built
- Built in 1997
Lot Details
- 0.3 Acre Lot
- Lot Dimensions are 106.0x123.0
- South Facing Home
- Corner Lot
- Property is zoned PD-MU
HOA Fees
- $29 Monthly HOA Fees
Parking
- 2 Car Attached Garage
Home Design
- Bi-Level Home
- Slab Foundation
- Shingle Roof
- Block Exterior
- Stucco
Interior Spaces
- 2,449 Sq Ft Home
- Ceiling Fan
- Blinds
- Family Room with Fireplace
- Great Room
- Den
Kitchen
- Eat-In Kitchen
- Range
- Microwave
- Dishwasher
Flooring
- Wood
- Carpet
Bedrooms and Bathrooms
- 4 Bedrooms
- Walk-In Closet
Pool
- Screened Pool
- In Ground Pool
- Gunite Pool
- Fence Around Pool
Outdoor Features
- Deck
- Screened Patio
- Porch
Schools
- Mintz Elementary School
- Mclane Middle School
- Riverview High School
Utilities
- Central Heating and Cooling System
- Heating System Uses Natural Gas
- Cable TV Available
Community Details
- International Realty Plus Association
- Providence Lakes Parcel D Ph I Subdivision
- The community has rules related to deed restrictions
Listing and Financial Details
- Visit Down Payment Resource Website
- Legal Lot and Block 00001 / D00000
- Assessor Parcel Number U-33-29-20-2J6-D00000-00001.0
Ownership History
Purchase Details
Home Financials for this Owner
Home Financials are based on the most recent Mortgage that was taken out on this home.Purchase Details
Home Financials for this Owner
Home Financials are based on the most recent Mortgage that was taken out on this home.Purchase Details
Purchase Details
Purchase Details
Home Financials for this Owner
Home Financials are based on the most recent Mortgage that was taken out on this home.Purchase Details
Purchase Details
Home Financials for this Owner
Home Financials are based on the most recent Mortgage that was taken out on this home.Similar Homes in the area
Home Values in the Area
Average Home Value in this Area
Purchase History
| Date | Type | Sale Price | Title Company |
|---|---|---|---|
| Warranty Deed | $313,000 | Stewart Title Company | |
| Warranty Deed | $310,000 | Rp Title And Escrow Llc | |
| Warranty Deed | -- | Rp Title And Escrow Llc | |
| Deed | $189,800 | -- | |
| Quit Claim Deed | -- | None Available | |
| Warranty Deed | $259,000 | -- | |
| Quit Claim Deed | -- | -- | |
| Warranty Deed | $155,700 | -- |
Mortgage History
| Date | Status | Loan Amount | Loan Type |
|---|---|---|---|
| Open | $294,500 | New Conventional | |
| Closed | $297,250 | New Conventional | |
| Previous Owner | $320,230 | New Conventional | |
| Previous Owner | $38,000 | Unknown | |
| Previous Owner | $207,200 | Unknown | |
| Previous Owner | $148,800 | Credit Line Revolving | |
| Previous Owner | $43,200 | Credit Line Revolving | |
| Previous Owner | $147,800 | New Conventional | |
| Closed | $51,800 | No Value Available |
Property History
| Date | Event | Price | Change | Sq Ft Price |
|---|---|---|---|---|
| 07/01/2019 07/01/19 | Sold | $313,000 | +1.9% | $128 / Sq Ft |
| 05/21/2019 05/21/19 | Pending | -- | -- | -- |
| 05/16/2019 05/16/19 | For Sale | $307,125 | -0.9% | $125 / Sq Ft |
| 08/17/2018 08/17/18 | Off Market | $310,000 | -- | -- |
| 07/06/2017 07/06/17 | Sold | $310,000 | +5.3% | $127 / Sq Ft |
| 06/09/2017 06/09/17 | Pending | -- | -- | -- |
| 06/01/2017 06/01/17 | For Sale | $294,500 | -- | $120 / Sq Ft |
Tax History Compared to Growth
Tax History
| Year | Tax Paid | Tax Assessment Tax Assessment Total Assessment is a certain percentage of the fair market value that is determined by local assessors to be the total taxable value of land and additions on the property. | Land | Improvement |
|---|---|---|---|---|
| 2024 | $5,208 | $302,708 | -- | -- |
| 2023 | $5,028 | $293,891 | $0 | $0 |
| 2022 | $4,799 | $285,331 | $0 | $0 |
| 2021 | $4,730 | $277,020 | $0 | $0 |
| 2020 | $4,631 | $273,195 | $71,970 | $201,225 |
| 2019 | $4,543 | $268,926 | $68,971 | $199,955 |
| 2018 | $4,735 | $277,396 | $0 | $0 |
| 2017 | $5,401 | $269,180 | $0 | $0 |
| 2016 | $5,218 | $243,930 | $0 | $0 |
| 2015 | $5,191 | $237,909 | $0 | $0 |
| 2014 | $2,669 | $149,130 | $0 | $0 |
| 2013 | -- | $146,926 | $0 | $0 |
Agents Affiliated with this Home
-
Steve Thomas

Seller's Agent in 2019
Steve Thomas
COLDWELL BANKER REALTY
(813) 495-8118
3 in this area
93 Total Sales
-
William Perry

Buyer's Agent in 2019
William Perry
COLDWELL BANKER REALTY
(813) 245-2871
43 Total Sales
-
Dwight McDonald

Seller's Agent in 2017
Dwight McDonald
INTL. REALTY PLUS-TAMPA BAY
(813) 629-6954
5 in this area
37 Total Sales
Map
Source: Stellar MLS
MLS Number: T2884886
APN: U-33-29-20-2J6-D00000-00001.0
- 1515 Lions Club Dr
- 1511 Woonsocket Ln
- 1442 Tiverton Dr
- 1513 Woonsocket Ln
- 1224 Cressford Place
- 2213 Fluorshire Dr
- 1608 Ledgestone Dr
- 1510 Sakonnet Ct
- 2263 Fluorshire Dr
- 2234 Fluorshire Dr
- 1601 Westerly Dr
- 1603 Fluorshire Dr
- 1601 Fluorshire Dr
- 1304 Kelridge Place
- 1333 Twilridge Place
- 1416 Glenmere Dr
- 1408 Birchstone Ave
- 1301 Flaxwood Ave
- 1040 Summer Breeze Dr
- 838 Vino Verde Cir
