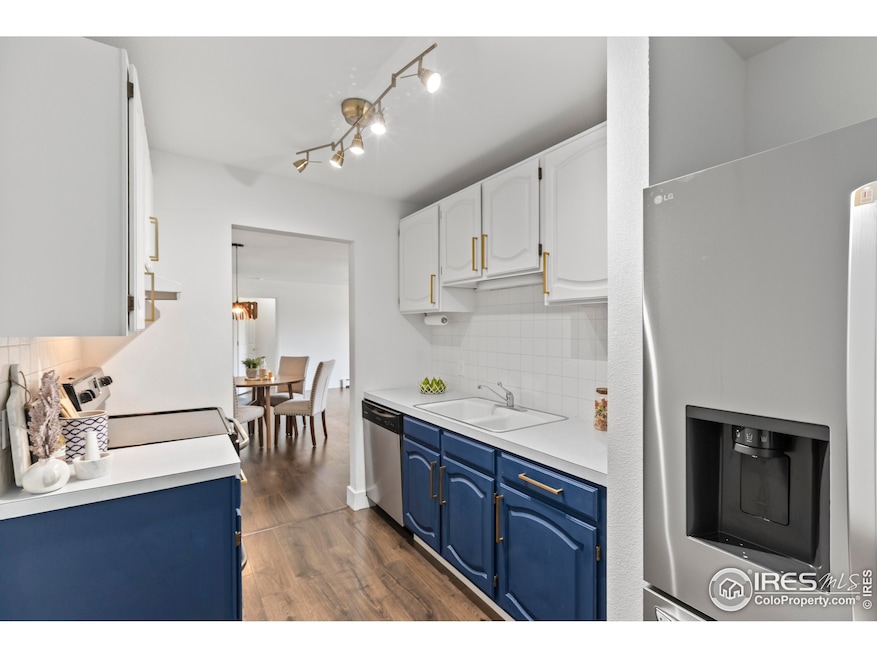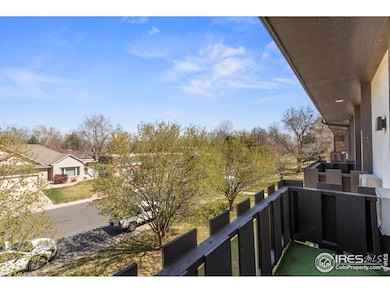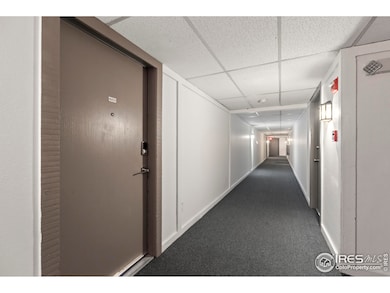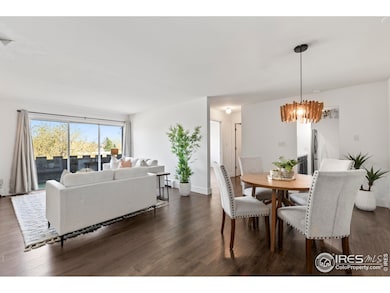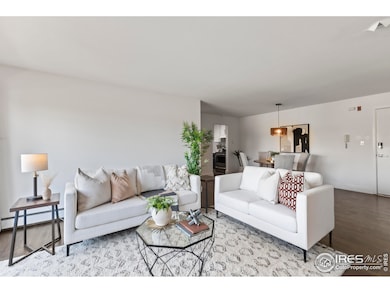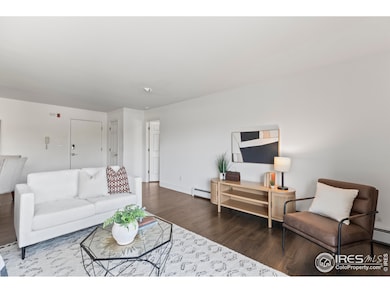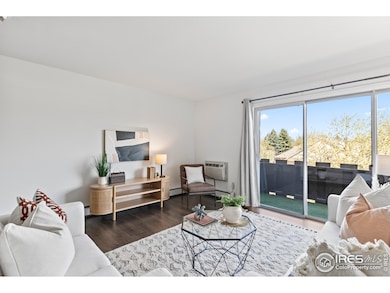1309 Kirkwood Dr Unit 602 Fort Collins, CO 80525
Parkwood NeighborhoodEstimated payment $2,283/month
Highlights
- Building Security
- Open Floorplan
- Community Pool
- Riffenburgh Elementary School Rated A-
- Clubhouse
- Tennis Courts
About This Home
Welcome to modern living at its finest in the heart of Fort Collins! This contemporary 2-bedroom, 2-bathroom top floor condo is located at 1309 Kirkwood Drive, Unit 602, offers the perfect blend of style and comfort, with 1,139 square feet of thoughtfully designed space.Enter into an inviting open-concept living area with new luxury vinyl plank wood flooring that seamlessly integrates with a sleek, updated kitchen, perfect for hosting and everyday living. The private outdoor balcony runs the length of the living room and primary bedroom.Enjoy the convenience and comfort of wall air conditioning, ensuring a pleasant atmosphere year-round. The primary suite is a true retreat, featuring a luxurious walk-in closet and a well-appointed en-suite bathroom with new finishes, and a separate office space. The second bedroom provides ample space for guests or a home office, with an additional bathroom conveniently located nearby.For those who love outdoor living, this home offers both a private balcony and access to common outdoor spaces, ideal for relaxing or entertaining. The property includes dedicated carport parking and an additional lot parking space, providing ample storage and convenience. Residents can indulge in a range of on-site amenities, including a refreshing pool and tennis court, perfect for an active lifestyle.This residence offers a harmonious blend of modern comforts and community living, making it a smart choice for discerning buyers seeking a vibrant lifestyle in Fort Collins. Don't miss your opportunity to call this exceptional property home. Schedule a viewing today!
Townhouse Details
Home Type
- Townhome
Est. Annual Taxes
- $1,462
Year Built
- Built in 1970
Lot Details
- North Facing Home
- Landscaped with Trees
HOA Fees
Parking
- 1 Car Garage
- Carport
Home Design
- Entry on the 3rd floor
- Wood Frame Construction
- Composition Roof
Interior Spaces
- 1,139 Sq Ft Home
- 1-Story Property
- Open Floorplan
- Home Office
- Luxury Vinyl Tile Flooring
Kitchen
- Electric Oven or Range
- Dishwasher
Bedrooms and Bathrooms
- 2 Bedrooms
- Walk-In Closet
- 2 Full Bathrooms
Outdoor Features
- Balcony
- Exterior Lighting
Schools
- Riffenburgh Elementary School
- Lesher Middle School
- Ft Collins High School
Utilities
- Cooling Available
- Baseboard Heating
- Hot Water Heating System
- Cable TV Available
Listing and Financial Details
- Assessor Parcel Number R1006967
Community Details
Overview
- Association fees include common amenities, trash, snow removal, ground maintenance, management, utilities, maintenance structure, water/sewer, heat, hazard insurance
- Parkwood Gardens Condos Association, Phone Number (970) 224-9134
- Parkwood HOA
- Parkwood Subdivision
Amenities
- Clubhouse
- Laundry Facilities
Recreation
- Tennis Courts
- Community Pool
- Park
Pet Policy
- Dogs and Cats Allowed
Security
- Building Security
Map
Home Values in the Area
Average Home Value in this Area
Tax History
| Year | Tax Paid | Tax Assessment Tax Assessment Total Assessment is a certain percentage of the fair market value that is determined by local assessors to be the total taxable value of land and additions on the property. | Land | Improvement |
|---|---|---|---|---|
| 2025 | $1,462 | $18,927 | $663 | $18,264 |
| 2024 | $1,392 | $18,927 | $663 | $18,264 |
| 2022 | $1,428 | $15,123 | $688 | $14,435 |
| 2021 | $1,443 | $15,559 | $708 | $14,851 |
| 2020 | $1,537 | $16,424 | $708 | $15,716 |
| 2019 | $1,543 | $16,424 | $708 | $15,716 |
| 2018 | $1,108 | $12,161 | $713 | $11,448 |
| 2017 | $1,105 | $12,161 | $713 | $11,448 |
| 2016 | $898 | $9,839 | $788 | $9,051 |
| 2015 | $892 | $9,840 | $790 | $9,050 |
| 2014 | $792 | $8,680 | $790 | $7,890 |
Property History
| Date | Event | Price | Change | Sq Ft Price |
|---|---|---|---|---|
| 09/03/2025 09/03/25 | Price Changed | $312,500 | -0.8% | $274 / Sq Ft |
| 08/19/2025 08/19/25 | Price Changed | $315,000 | -0.8% | $277 / Sq Ft |
| 08/12/2025 08/12/25 | Price Changed | $317,500 | -0.8% | $279 / Sq Ft |
| 06/24/2025 06/24/25 | Price Changed | $320,000 | -1.5% | $281 / Sq Ft |
| 06/17/2025 06/17/25 | Price Changed | $325,000 | -1.5% | $285 / Sq Ft |
| 06/11/2025 06/11/25 | Price Changed | $330,000 | -1.5% | $290 / Sq Ft |
| 04/14/2025 04/14/25 | For Sale | $335,000 | +9.8% | $294 / Sq Ft |
| 11/14/2022 11/14/22 | Sold | $305,000 | 0.0% | $268 / Sq Ft |
| 10/12/2022 10/12/22 | Price Changed | $305,000 | -6.2% | $268 / Sq Ft |
| 10/06/2022 10/06/22 | For Sale | $325,000 | +41.3% | $285 / Sq Ft |
| 10/05/2020 10/05/20 | Off Market | $230,000 | -- | -- |
| 07/07/2020 07/07/20 | Sold | $230,000 | -6.1% | $203 / Sq Ft |
| 05/29/2020 05/29/20 | Price Changed | $245,000 | -2.0% | $217 / Sq Ft |
| 05/01/2020 05/01/20 | For Sale | $250,000 | +11.1% | $221 / Sq Ft |
| 09/03/2019 09/03/19 | Off Market | $225,000 | -- | -- |
| 06/05/2019 06/05/19 | Sold | $225,000 | +7.7% | $199 / Sq Ft |
| 04/14/2019 04/14/19 | Pending | -- | -- | -- |
| 04/12/2019 04/12/19 | For Sale | $209,000 | +68.1% | $185 / Sq Ft |
| 01/28/2019 01/28/19 | Off Market | $124,309 | -- | -- |
| 08/12/2014 08/12/14 | Sold | $124,309 | -2.9% | $110 / Sq Ft |
| 07/13/2014 07/13/14 | Pending | -- | -- | -- |
| 07/08/2014 07/08/14 | For Sale | $128,000 | -- | $113 / Sq Ft |
Purchase History
| Date | Type | Sale Price | Title Company |
|---|---|---|---|
| Warranty Deed | $305,000 | -- | |
| Warranty Deed | $230,000 | Guaranteed Title Group Llc | |
| Warranty Deed | $225,000 | Fidelity National Title | |
| Quit Claim Deed | -- | None Available | |
| Warranty Deed | $124,309 | Tggt | |
| Warranty Deed | $117,500 | -- | |
| Quit Claim Deed | -- | -- | |
| Warranty Deed | $55,900 | -- |
Mortgage History
| Date | Status | Loan Amount | Loan Type |
|---|---|---|---|
| Open | $295,850 | New Conventional | |
| Previous Owner | $121,600 | New Conventional | |
| Previous Owner | $23,500 | Unknown | |
| Previous Owner | $94,000 | Purchase Money Mortgage | |
| Previous Owner | $89,600 | Purchase Money Mortgage |
Source: IRES MLS
MLS Number: 1031098
APN: 87193-17-018
- 1315 Kirkwood Dr Unit 706
- 2020 Niagara Ct
- 1202 Niagara Dr Unit 20
- 1917 S Lemay Ave
- 1236 Solstice Ln
- 1113 Parkwood Dr
- 1220 Solstice Ln
- 1640 Kirkwood Dr Unit 2022
- 1640 Kirkwood Dr Unit 2011
- 1909 Pawnee Dr
- 925 Columbia Rd Unit 523
- 925 Columbia Rd Unit 614
- 925 Columbia Rd Unit 716
- 925 Columbia Rd Unit 231
- 925 Columbia Rd Unit 233
- 2418 Amherst St
- 2442 Amherst St
- 2606 Shadow Ct
- 1741 Brookhaven Cir E Unit D
- 1741 Brookhaven Cir E Unit A
- 1720 Kirkwood Dr
- 1717 Welch St
- 925 Columbia Rd Unit 134
- 925 Cheyenne Dr
- 1701 Erin Ct Unit 1
- 1684 Riverside Ave Unit 12 Riverside ave
- 1672 Riverside Ave
- 700 E Drake Rd
- 1608 Ukiah Ln
- 2451 S Timberline Rd
- 701 Parker St Unit 14
- 701 Parker St Unit 12
- 701 Parker St Unit 1
- 1025 Oxford Ln
- 2133 Krisron Rd Unit E304
- 1101 Emigh St
- 1130-1130 Mchugh St Unit 1130
- 1105 Green St
- 1105 Green St Unit BasementApartment
- 915-917 Camelot Ct Unit 917
