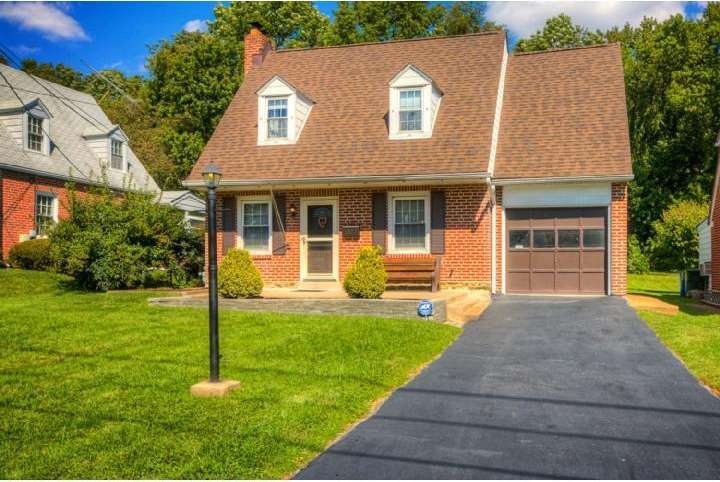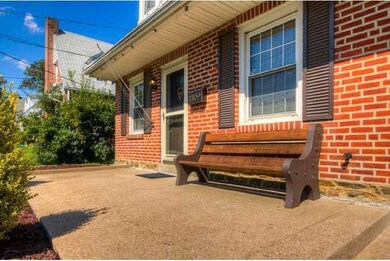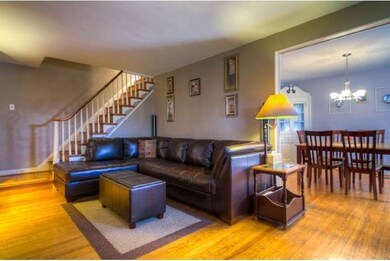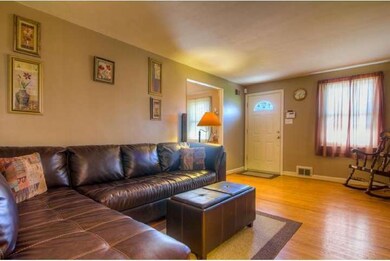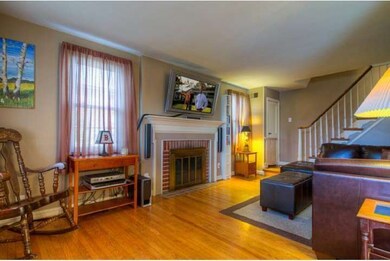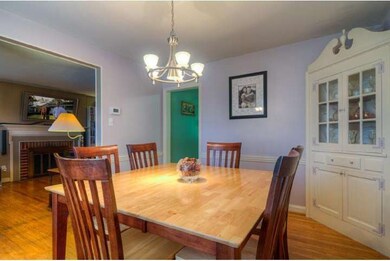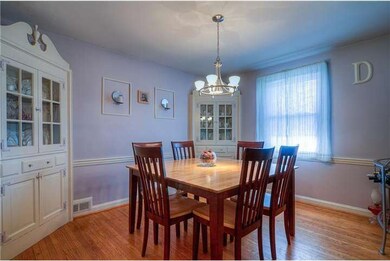
1309 Lore Ave Wilmington, DE 19809
Estimated Value: $280,000 - $385,000
Highlights
- Cape Cod Architecture
- Wood Flooring
- 1 Fireplace
- Pierre S. Dupont Middle School Rated A-
- Attic
- No HOA
About This Home
As of December 2012Charming Cape Cod In One Of The Most Convenient Areas In All Of Wilmington. Location Affords You To Be In One Of The Top Rate School Districts In The County. This 3 Bedroom Cape Has ALL Bedrooms On 2nd Floor. Living Room Has Wood Burning Fireplace, Neutral Colors & Hardwood Floors. Dining Room Is Spacious With Built In Corner Hutches And Leads To Kitchen That Has Walk Out To Patio With Awing & Into The HUGE Backyard Which Backs To Parkland. Some Additional Features Of This Home Are: New Roof 2010, Newer Windows, Central Air, New Front, Back & Screen Doors, Pull Down Attic With Storage Above, Lots Of Closet Space. Master Bedroom Has His & Hers Closet. 2 Additional Bedrooms Are Nicely Decorated With Ceiling Fans In Every Room. Basement Is The Added Bonus Hosting The Man Cave With Movie Projector And Screen, & Wet Bar Perfect For Sports On Sunday. You Will Not Be Disappointed With This Home, Location Or Price!
Home Details
Home Type
- Single Family
Est. Annual Taxes
- $1,531
Year Built
- Built in 1944
Lot Details
- 6,098 Sq Ft Lot
- Lot Dimensions are 50x120
- Level Lot
- Front Yard
- Property is in good condition
- Property is zoned NC5
Parking
- 1 Car Attached Garage
- 2 Open Parking Spaces
Home Design
- Cape Cod Architecture
- Brick Exterior Construction
Interior Spaces
- Property has 2 Levels
- Ceiling Fan
- 1 Fireplace
- Living Room
- Dining Room
- Wood Flooring
- Home Security System
- Cooktop
- Attic
Bedrooms and Bathrooms
- 3 Bedrooms
- En-Suite Primary Bedroom
- 1 Full Bathroom
Finished Basement
- Basement Fills Entire Space Under The House
- Laundry in Basement
Outdoor Features
- Patio
Utilities
- Central Air
- Heating System Uses Gas
- Hot Water Heating System
- Natural Gas Water Heater
- Cable TV Available
Community Details
- No Home Owners Association
- Gordon Heights Subdivision
Listing and Financial Details
- Tax Lot 161
- Assessor Parcel Number 06-146.00-161
Ownership History
Purchase Details
Home Financials for this Owner
Home Financials are based on the most recent Mortgage that was taken out on this home.Purchase Details
Home Financials for this Owner
Home Financials are based on the most recent Mortgage that was taken out on this home.Purchase Details
Home Financials for this Owner
Home Financials are based on the most recent Mortgage that was taken out on this home.Similar Homes in the area
Home Values in the Area
Average Home Value in this Area
Purchase History
| Date | Buyer | Sale Price | Title Company |
|---|---|---|---|
| Holbrokk Austin J | $138,750 | None Available | |
| Doughty Jamer R | -- | None Available | |
| Doughty Jamer R | $84,950 | -- |
Mortgage History
| Date | Status | Borrower | Loan Amount |
|---|---|---|---|
| Open | Holbrokk Austin J | $166,500 | |
| Previous Owner | Doughty Jamer R | $130,000 | |
| Previous Owner | Doughty Jamer R | $152,910 |
Property History
| Date | Event | Price | Change | Sq Ft Price |
|---|---|---|---|---|
| 12/05/2012 12/05/12 | Sold | $185,000 | -1.3% | $198 / Sq Ft |
| 10/09/2012 10/09/12 | Pending | -- | -- | -- |
| 09/26/2012 09/26/12 | For Sale | $187,500 | -- | $200 / Sq Ft |
Tax History Compared to Growth
Tax History
| Year | Tax Paid | Tax Assessment Tax Assessment Total Assessment is a certain percentage of the fair market value that is determined by local assessors to be the total taxable value of land and additions on the property. | Land | Improvement |
|---|---|---|---|---|
| 2024 | $2,217 | $56,800 | $9,500 | $47,300 |
| 2023 | $2,032 | $56,800 | $9,500 | $47,300 |
| 2022 | $2,055 | $56,800 | $9,500 | $47,300 |
| 2021 | $2,054 | $56,800 | $9,500 | $47,300 |
| 2020 | $2,054 | $56,800 | $9,500 | $47,300 |
| 2019 | $2,357 | $56,800 | $9,500 | $47,300 |
| 2018 | $1,965 | $56,800 | $9,500 | $47,300 |
| 2017 | $1,936 | $56,800 | $9,500 | $47,300 |
| 2016 | $1,931 | $56,800 | $9,500 | $47,300 |
| 2015 | $1,779 | $56,800 | $9,500 | $47,300 |
| 2014 | $1,779 | $56,800 | $9,500 | $47,300 |
Agents Affiliated with this Home
-
Stacie Lynch

Seller's Agent in 2012
Stacie Lynch
Patterson Schwartz
(302) 293-4194
12 Total Sales
-
R
Buyer's Agent in 2012
Rosemary Uhrik
Weichert Corporate
Map
Source: Bright MLS
MLS Number: 1004110420
APN: 06-146.00-161
- 1221 Haines Ave
- 1100 Lore Ave Unit 209
- 5211 UNIT Le Parc Dr Unit F-5
- 5213 Le Parc Dr Unit 2
- 5215 Le Parc Dr Unit 2
- 201 South Rd
- 47 N Pennewell Dr
- 43 S Cannon Dr
- 913 Elizabeth Ave
- 1016 Euclid Ave
- 29 Beekman Rd
- 1222 Governor House Cir Unit 138
- 708 Haines Ave
- 40 W Salisbury Dr
- 308 Chestnut Ave
- 1105 Talley Rd
- 306 Springhill Ave
- 7 Rodman Rd
- 77 Paladin Dr
- 8503 Park Ct Unit 8503
