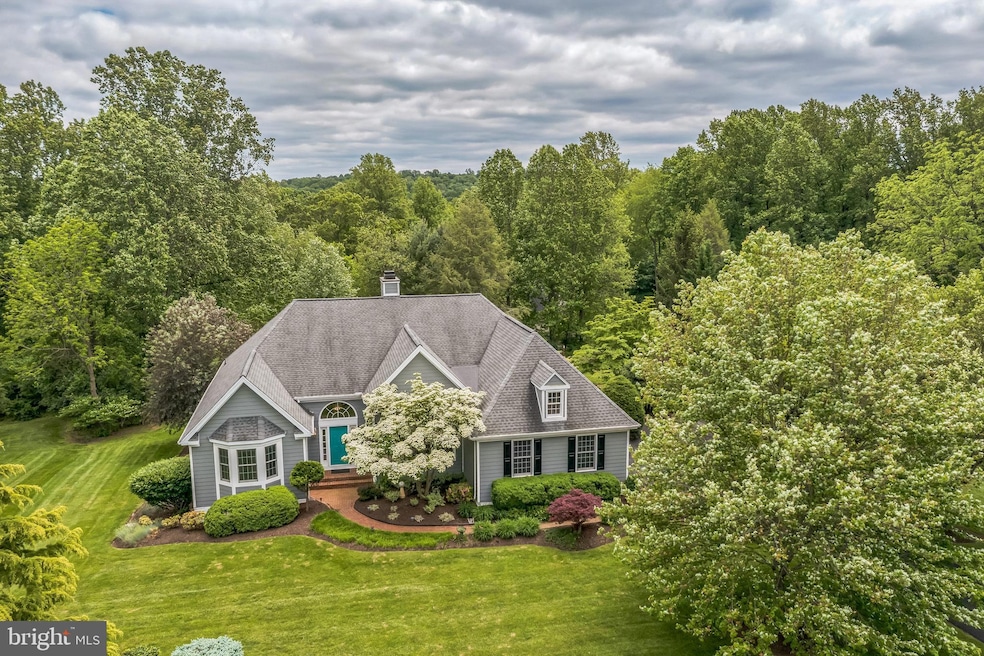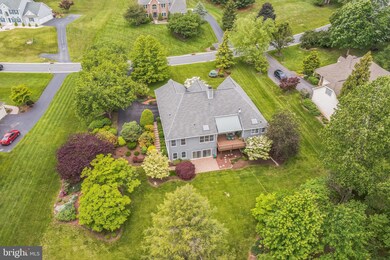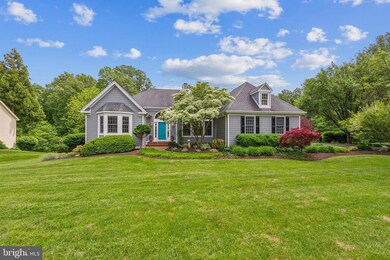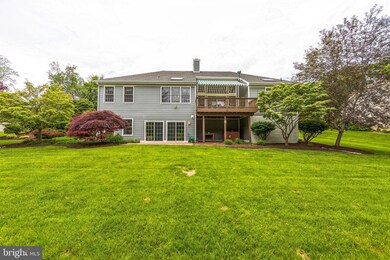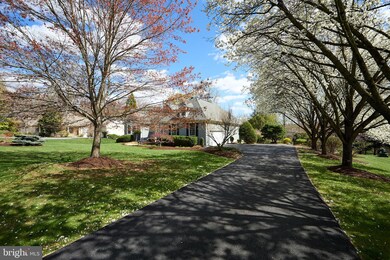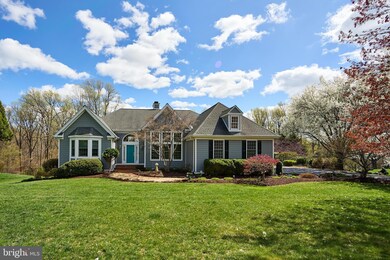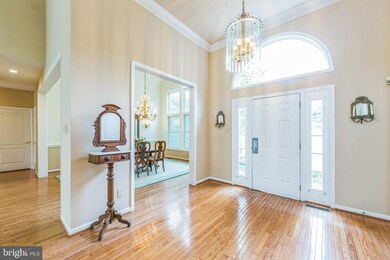
1309 New Virginia Rd Downingtown, PA 19335
Estimated payment $5,741/month
Highlights
- Open Floorplan
- Deck
- Cathedral Ceiling
- Bradford Heights Elementary School Rated A
- Rambler Architecture
- Backs to Trees or Woods
About This Home
Chester County at its best boasting quiet grandeur with custom upgrades throughout. 1309 New Virginia Road is located in the sought after community of Virginia Glen, a subdivision of Brandywine Ridge. Residing on 1 acre in the Downingtown Area School District and US News and World report rated #2 in Pa STEM school. Nearly 3000 square feet of custom detailed luxury all on one level with a bonus finished lower level offering an added bedroom and full bath with a large entertainment area plus a huge space for storage with endless possibilities! This four bed three and one-half bath home offers architectural design at every turn. Master carpentry woodwork and custom built-ins throughout for the discerning buyer! The walkway is accented by natures beauty of brick and custom landscape along with outdoor lighting welcoming you to a newly updated Hardi board sided home with a newer roof, windows and doors. An open concept grand foyer brings you right into the heart of the home with a two story family great room. The stone floor to ceiling gas burning fireplace centers this space with hardwood floors that flow throughout most of the main level! An open formal dining room with cathedral ceilings is adorned with an oversized chandelier with sconces to accent offering a special place to enjoy friends and family for special occasions! Elevate your work day in this premium executive office featuring custom built-ins and bay window offering abundant natural light and inspiring views. The newly finished white kitchen cabinets with black hardware are accented by a tiled backsplash, Corian countertops and stainless steel appliances. Retreat to the expansive primary bedroom featuring vaulted ceilings that create an open feel. Thoughtfully designed for both comfort and style, the suite includes two generous walk-in closets, offering ample storage and organization. The attached, primary bath is complete with a soaking tub, separate shower and dual vanities offering the perfect blend of function and relaxation! Two bedrooms share a Jack and Jill bath room along with a laundry area and an oversized two car garage with a ramp for handicap access to finish this first level. Not to forget a beautiful deck covered by an awning for protection and shade while enjoying your beautiful surroundings to complete this home. Natural stone retaining walls and terraces surround the exterior of the home with a vast amount of yard surrounded by trees for privacy… this is everything one could want and more! Located near the Downingtown train station, Rt 322, Rt 30 and Rt 202. Wonderful restaurants, shopping and walking trails…Opportunity Awaits!
Home Details
Home Type
- Single Family
Est. Annual Taxes
- $9,621
Year Built
- Built in 1996
Lot Details
- 1.01 Acre Lot
- Landscaped
- Extensive Hardscape
- Level Lot
- Backs to Trees or Woods
- Back, Front, and Side Yard
- Property is in excellent condition
- Zoning described as R10 RES 1 FAM
HOA Fees
- $27 Monthly HOA Fees
Parking
- 2 Car Direct Access Garage
- Oversized Parking
- Side Facing Garage
- Garage Door Opener
Home Design
- Rambler Architecture
- Pitched Roof
- Shingle Roof
- Concrete Perimeter Foundation
- HardiePlank Type
Interior Spaces
- Property has 1 Level
- Open Floorplan
- Built-In Features
- Cathedral Ceiling
- Ceiling Fan
- Skylights
- Stone Fireplace
- Double Pane Windows
- Window Treatments
- Family Room
- Living Room
- Formal Dining Room
- Home Security System
- Laundry on main level
- Attic
Kitchen
- Breakfast Area or Nook
- Eat-In Kitchen
- Self-Cleaning Oven
- Cooktop
- Dishwasher
Flooring
- Wood
- Carpet
- Tile or Brick
Bedrooms and Bathrooms
- En-Suite Primary Bedroom
- En-Suite Bathroom
- Walk-In Closet
- Whirlpool Bathtub
- Bathtub with Shower
- Walk-in Shower
Partially Finished Basement
- Heated Basement
- Basement Fills Entire Space Under The House
- Exterior Basement Entry
- Basement Windows
Schools
- Bradford Heights Elementary School
- Downingtown Middle School
- Downingtown High School
Utilities
- Forced Air Heating and Cooling System
- 200+ Amp Service
- Natural Gas Water Heater
- Municipal Trash
Additional Features
- Ramp on the main level
- Energy-Efficient Windows
- Deck
Listing and Financial Details
- Tax Lot 0173
- Assessor Parcel Number 50-02 -0173
Community Details
Overview
- Association fees include common area maintenance
- Brandywine Ridge HOA
- Built by ROBERT BRUCE
- Virginia Glen Subdivision, Middlebury Dlx Floorplan
Amenities
- Common Area
Map
Home Values in the Area
Average Home Value in this Area
Tax History
| Year | Tax Paid | Tax Assessment Tax Assessment Total Assessment is a certain percentage of the fair market value that is determined by local assessors to be the total taxable value of land and additions on the property. | Land | Improvement |
|---|---|---|---|---|
| 2024 | $9,311 | $269,040 | $82,760 | $186,280 |
| 2023 | $9,042 | $269,040 | $82,760 | $186,280 |
| 2022 | $8,818 | $269,040 | $82,760 | $186,280 |
| 2021 | $8,672 | $269,040 | $82,760 | $186,280 |
| 2020 | $8,623 | $269,040 | $82,760 | $186,280 |
| 2019 | $8,488 | $269,040 | $82,760 | $186,280 |
| 2018 | $8,488 | $269,040 | $82,760 | $186,280 |
| 2017 | $8,488 | $269,040 | $82,760 | $186,280 |
| 2016 | $10,963 | $269,040 | $82,760 | $186,280 |
| 2015 | $10,963 | $269,040 | $82,760 | $186,280 |
| 2014 | $10,963 | $269,040 | $82,760 | $186,280 |
Property History
| Date | Event | Price | Change | Sq Ft Price |
|---|---|---|---|---|
| 05/23/2025 05/23/25 | For Sale | $875,000 | -- | $233 / Sq Ft |
Purchase History
| Date | Type | Sale Price | Title Company |
|---|---|---|---|
| Deed | $386,825 | -- |
Mortgage History
| Date | Status | Loan Amount | Loan Type |
|---|---|---|---|
| Open | $300,000 | Credit Line Revolving | |
| Closed | $249,900 | Credit Line Revolving | |
| Closed | $200,000 | New Conventional | |
| Closed | $200,000 | Credit Line Revolving | |
| Closed | $150,000 | Credit Line Revolving | |
| Closed | $60,000 | Credit Line Revolving | |
| Closed | $95,000 | No Value Available |
Similar Homes in Downingtown, PA
Source: Bright MLS
MLS Number: PACT2098636
APN: 50-002-0173.0000
- 1307 New Virginia Rd
- 1400 Hampton Dr
- 1325 Pennsridge Ct
- 1427 Hampton Dr
- 1388 Old Barn Cir
- 1575 Bright Glade Cir
- 1406 Steeple Chase Rd
- 245 Talucci Dr
- 247 Talucci Dr
- 255 Talucci Dr
- 264 Talucci Dr
- 268 Talucci Dr
- 1226 Delaware Ln
- 168 E Church St
- 1334 Piedmont Dr
- 230 Church St
- 433 Church St
- 1200 Price Ln
- 1198 Glenside Rd
- 0 Glenside Rd Unit PACT2071490
