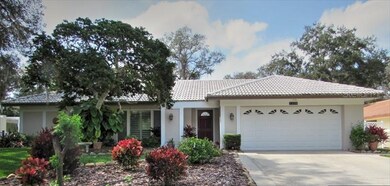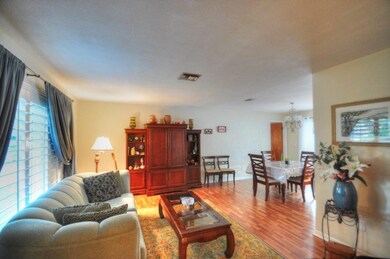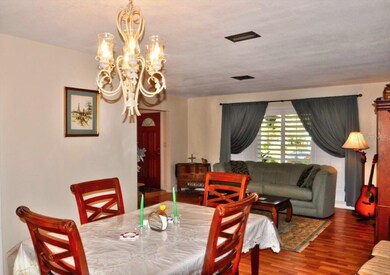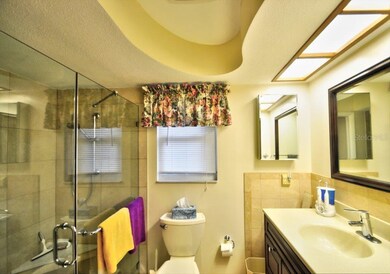
1309 Peach Tree Dr Dunedin, FL 34698
Spanish Trails NeighborhoodEstimated Value: $585,000 - $630,000
Highlights
- Screened Pool
- Fruit Trees
- Mature Landscaping
- View of Trees or Woods
- Solid Surface Countertops
- Covered patio or porch
About This Home
As of March 2020Beautifully updated and meticulously maintained Dunedin Beauty!!! This 4 bedroom, 2 bath pool home with 2-car garage is ready for you to move in and enjoy! Updated Kitchen with wood cabinets and granite countertops, Aergon thermal double pane windows 2013, split bedroom floor plan boasts formal living and dining rooms plus a family room and an inside laundry! The outdoors is equally spectacular with a screened pool remarcited 2018, HVAC 2012, covered Lanai, lush landscaping. exterior painting completed in 2018. Original owners, home shows pride of ownership. Highly rated school zone. Conveniently located to Dunedin Causeway and Honeymoon Island. Short drive to beautiful downtown Dunedin and its array of restaurants, shops, and parks for your enjoyment.
Home Details
Home Type
- Single Family
Est. Annual Taxes
- $2,281
Year Built
- Built in 1976
Lot Details
- 0.25 Acre Lot
- Lot Dimensions are 80x135
- East Facing Home
- Mature Landscaping
- Well Sprinkler System
- Fruit Trees
HOA Fees
- $8 Monthly HOA Fees
Parking
- 2 Car Attached Garage
- Garage Door Opener
- Driveway
- Open Parking
Home Design
- Slab Foundation
- Tile Roof
- Block Exterior
- Stucco
Interior Spaces
- 1,774 Sq Ft Home
- Ceiling Fan
- ENERGY STAR Qualified Windows
- Shutters
- Blinds
- Drapes & Rods
- Sliding Doors
- Family Room
- Combination Dining and Living Room
- Inside Utility
- Views of Woods
Kitchen
- Range with Range Hood
- Recirculated Exhaust Fan
- Microwave
- Ice Maker
- Solid Surface Countertops
- Solid Wood Cabinet
- Disposal
Flooring
- Carpet
- Laminate
- Tile
Bedrooms and Bathrooms
- 4 Bedrooms
- Split Bedroom Floorplan
- Walk-In Closet
- 2 Full Bathrooms
Laundry
- Laundry in unit
- Dryer
- Washer
Home Security
- Closed Circuit Camera
- Fire and Smoke Detector
Pool
- Screened Pool
- Solar Heated In Ground Pool
- Fence Around Pool
- Outside Bathroom Access
- Auto Pool Cleaner
Outdoor Features
- Covered patio or porch
- Rain Gutters
Schools
- Garrison-Jones Elementary School
- Palm Harbor Middle School
- Dunedin High School
Utilities
- Central Heating and Cooling System
- Heat Pump System
- Thermostat
- Electric Water Heater
- High Speed Internet
- Cable TV Available
Community Details
- Howard Snyder Treasurer Association, Phone Number (727) 785-7913
- Visit Association Website
- Spanish Pines 2Nd Add Subdivision
- Rental Restrictions
Listing and Financial Details
- Down Payment Assistance Available
- Homestead Exemption
- Visit Down Payment Resource Website
- Tax Lot 17
- Assessor Parcel Number 13-28-15-84578-000-0170
Ownership History
Purchase Details
Home Financials for this Owner
Home Financials are based on the most recent Mortgage that was taken out on this home.Similar Homes in the area
Home Values in the Area
Average Home Value in this Area
Purchase History
| Date | Buyer | Sale Price | Title Company |
|---|---|---|---|
| Wilbur Julie | $375,000 | First American Title Ins Co |
Mortgage History
| Date | Status | Borrower | Loan Amount |
|---|---|---|---|
| Open | Wilbur Julie | $331,790 | |
| Closed | Wilbur Julie | $337,500 |
Property History
| Date | Event | Price | Change | Sq Ft Price |
|---|---|---|---|---|
| 03/23/2020 03/23/20 | Sold | $375,000 | -2.5% | $211 / Sq Ft |
| 02/20/2020 02/20/20 | Pending | -- | -- | -- |
| 02/17/2020 02/17/20 | For Sale | $384,500 | -- | $217 / Sq Ft |
Tax History Compared to Growth
Tax History
| Year | Tax Paid | Tax Assessment Tax Assessment Total Assessment is a certain percentage of the fair market value that is determined by local assessors to be the total taxable value of land and additions on the property. | Land | Improvement |
|---|---|---|---|---|
| 2024 | $5,637 | $360,147 | -- | -- |
| 2023 | $5,637 | $349,657 | $0 | $0 |
| 2022 | $5,493 | $339,473 | $0 | $0 |
| 2021 | $5,611 | $329,585 | $0 | $0 |
| 2020 | $2,308 | $151,435 | $0 | $0 |
| 2019 | $2,281 | $148,030 | $0 | $0 |
| 2018 | $2,265 | $145,270 | $0 | $0 |
| 2017 | $2,238 | $142,282 | $0 | $0 |
| 2016 | $2,211 | $139,356 | $0 | $0 |
| 2015 | $2,243 | $138,387 | $0 | $0 |
| 2014 | $2,230 | $137,289 | $0 | $0 |
Agents Affiliated with this Home
-
Scott Davis

Seller's Agent in 2020
Scott Davis
LPT REALTY, LLC
(727) 385-8302
31 Total Sales
-
Mike Williams

Buyer's Agent in 2020
Mike Williams
KELLER WILLIAMS REALTY- PALM H
(727) 455-1302
46 Total Sales
Map
Source: Stellar MLS
MLS Number: T3226253
APN: 13-28-15-84578-000-0170
- 1326 Moss Dr
- 1800 Salem Ct
- 3451 Pine St
- 2220 Elizabeth Way
- 2011 Water Wheel Ct
- 939 Woodland Dr
- 1655 Canopy Oaks Blvd
- 940 Woodland Dr
- 921 Woodland Dr
- 2257 Lake Dr
- 914 Woodland Dr
- 1695 Cinnamon Ln
- 2725 Onizuka Ct
- 2300 Hannah Way S
- 2279 Ranchette Ln
- 800 Belted Kingfisher Dr S
- 1486 Loman Ct
- 30700 Us Highway 19 N Unit 80
- 30700 Us Highway 19 N
- 30700 Us Highway 19 N Unit 79
- 1309 Peach Tree Dr
- 1305 Peach Tree Dr
- 1313 Peach Tree Dr
- 1301 Peach Tree Dr
- 1319 Peach Tree Dr
- 1322 Peach Tree Dr
- 1310 Peach Tree Dr
- 1328 Peach Tree Dr
- 1300 Peach Tree Dr
- 1297 Peach Tree Dr
- 1325 Peach Tree Dr
- 1334 Peach Tree Dr
- 1296 Peach Tree Dr
- 1980 Orange Ct
- 1971 Orange Ct
- 1293 Peach Tree Dr
- 1331 Peach Tree Dr
- 1973 Spanish Pines Dr
- 1978 Castille Dr
- 1984 Orange Ct






