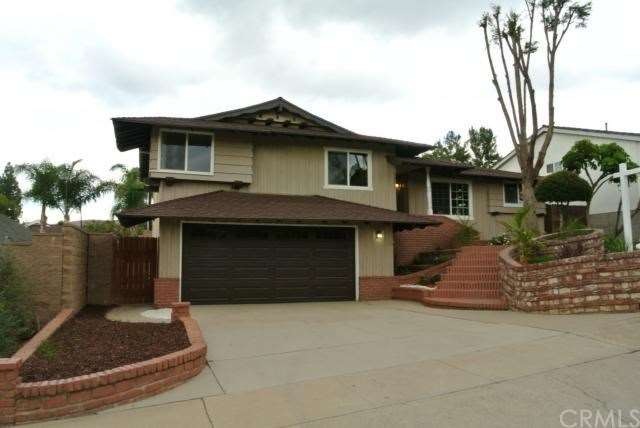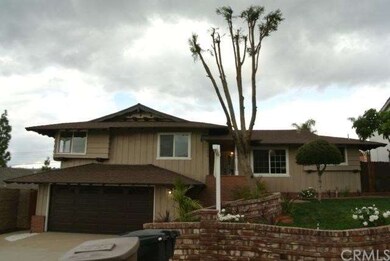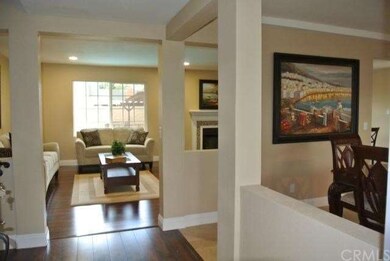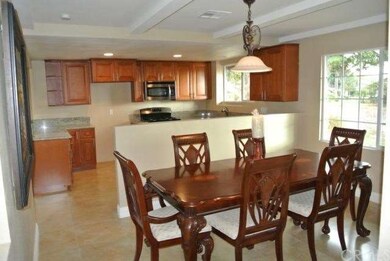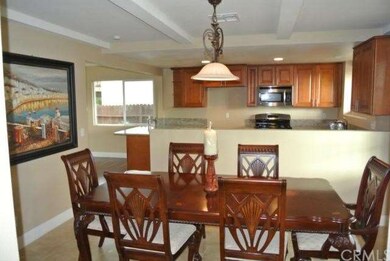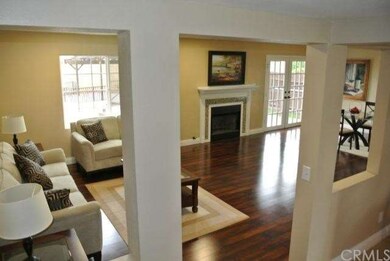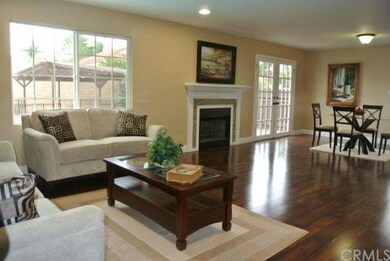
Highlights
- In Ground Pool
- Traditional Architecture
- No HOA
- Sonora High School Rated A
- Granite Countertops
- Gazebo
About This Home
As of October 2020True pride of ownership*** Tri level home in a quiet desirable location.**** This 3 bedroom plus multi-purpose room and 3 bathroom is immaculate.*** Ideal floor plan features formal living room with charming fire place.***Separate formal dining room.*** Freshly painted interior and exterior.*** Upgraded flooring throughout.***Modern granite kitchen with breakfast bar, nook and recessed lighting.***Master suite with his and her closet and private bath with Jacuzzi tub.*** Oversized backyard is beautifully landscaped and well maintained with swimming pool and gazebo.***Great for entertaining.***2 car garage with direct access.***TURNKEY HOME***
Home Details
Home Type
- Single Family
Est. Annual Taxes
- $10,237
Year Built
- Built in 1961
Lot Details
- 7,841 Sq Ft Lot
- South Facing Home
- Wood Fence
Parking
- 2 Car Direct Access Garage
- Parking Available
- Driveway
Home Design
- Traditional Architecture
- Split Level Home
- Turnkey
- Composition Roof
Interior Spaces
- 1,934 Sq Ft Home
- 2-Story Property
- Recessed Lighting
- Bay Window
- French Doors
- Living Room with Fireplace
- Dining Room
Kitchen
- Gas Oven
- Dishwasher
- Granite Countertops
- Disposal
Flooring
- Carpet
- Laminate
- Tile
Bedrooms and Bathrooms
- 3 Bedrooms
- All Upper Level Bedrooms
Laundry
- Laundry Room
- Gas Dryer Hookup
Home Security
- Carbon Monoxide Detectors
- Fire and Smoke Detector
Outdoor Features
- In Ground Pool
- Living Room Balcony
- Gazebo
Utilities
- Central Heating
- Gas Water Heater
Community Details
- No Home Owners Association
Listing and Financial Details
- Tax Lot 167
- Tax Tract Number 2986
- Assessor Parcel Number 30329414
Ownership History
Purchase Details
Home Financials for this Owner
Home Financials are based on the most recent Mortgage that was taken out on this home.Purchase Details
Home Financials for this Owner
Home Financials are based on the most recent Mortgage that was taken out on this home.Purchase Details
Home Financials for this Owner
Home Financials are based on the most recent Mortgage that was taken out on this home.Purchase Details
Home Financials for this Owner
Home Financials are based on the most recent Mortgage that was taken out on this home.Purchase Details
Home Financials for this Owner
Home Financials are based on the most recent Mortgage that was taken out on this home.Similar Homes in the area
Home Values in the Area
Average Home Value in this Area
Purchase History
| Date | Type | Sale Price | Title Company |
|---|---|---|---|
| Warranty Deed | $820,000 | First American Title Company | |
| Interfamily Deed Transfer | -- | First American Title Company | |
| Grant Deed | $635,000 | First American Title | |
| Grant Deed | -- | First American Title Ins Co | |
| Quit Claim Deed | -- | Orange Coast Title Of L A |
Mortgage History
| Date | Status | Loan Amount | Loan Type |
|---|---|---|---|
| Open | $738,000 | New Conventional | |
| Previous Owner | $582,884 | New Conventional | |
| Previous Owner | $578,314 | FHA | |
| Previous Owner | $581,501 | FHA | |
| Previous Owner | $100,000 | Unknown | |
| Previous Owner | $50,000 | Unknown | |
| Previous Owner | $344,000 | Unknown | |
| Previous Owner | $100,000 | Unknown | |
| Previous Owner | $164,700 | New Conventional | |
| Previous Owner | $115,000 | Unknown | |
| Previous Owner | $40,000 | No Value Available |
Property History
| Date | Event | Price | Change | Sq Ft Price |
|---|---|---|---|---|
| 10/07/2020 10/07/20 | Sold | $820,000 | 0.0% | $424 / Sq Ft |
| 08/31/2020 08/31/20 | Pending | -- | -- | -- |
| 08/25/2020 08/25/20 | Off Market | $820,000 | -- | -- |
| 08/19/2020 08/19/20 | For Sale | $750,000 | +18.1% | $388 / Sq Ft |
| 05/28/2014 05/28/14 | Sold | $635,000 | +1.0% | $328 / Sq Ft |
| 04/18/2014 04/18/14 | Price Changed | $629,000 | -3.1% | $325 / Sq Ft |
| 02/06/2014 02/06/14 | Price Changed | $649,000 | +30.1% | $336 / Sq Ft |
| 01/06/2014 01/06/14 | Price Changed | $499,000 | -23.1% | $258 / Sq Ft |
| 12/06/2013 12/06/13 | For Sale | $649,000 | +50.9% | $336 / Sq Ft |
| 06/12/2013 06/12/13 | Sold | $430,000 | +24.6% | $222 / Sq Ft |
| 05/09/2013 05/09/13 | Pending | -- | -- | -- |
| 04/11/2013 04/11/13 | For Sale | $345,000 | -19.8% | $178 / Sq Ft |
| 02/11/2013 02/11/13 | Off Market | $430,000 | -- | -- |
| 02/11/2013 02/11/13 | For Sale | $345,000 | -19.8% | $178 / Sq Ft |
| 01/14/2013 01/14/13 | Off Market | $430,000 | -- | -- |
| 01/14/2013 01/14/13 | For Sale | $345,000 | -19.8% | $178 / Sq Ft |
| 12/31/2012 12/31/12 | Off Market | $430,000 | -- | -- |
| 12/10/2012 12/10/12 | For Sale | $345,000 | -- | $178 / Sq Ft |
Tax History Compared to Growth
Tax History
| Year | Tax Paid | Tax Assessment Tax Assessment Total Assessment is a certain percentage of the fair market value that is determined by local assessors to be the total taxable value of land and additions on the property. | Land | Improvement |
|---|---|---|---|---|
| 2024 | $10,237 | $870,190 | $731,888 | $138,302 |
| 2023 | $10,008 | $853,128 | $717,537 | $135,591 |
| 2022 | $9,908 | $836,400 | $703,467 | $132,933 |
| 2021 | $9,745 | $820,000 | $689,673 | $130,327 |
| 2020 | $8,510 | $711,767 | $573,856 | $137,911 |
| 2019 | $8,271 | $697,811 | $562,604 | $135,207 |
| 2018 | $8,131 | $684,129 | $551,573 | $132,556 |
| 2017 | $7,984 | $670,715 | $540,758 | $129,957 |
| 2016 | $7,794 | $657,564 | $530,155 | $127,409 |
| 2015 | $7,573 | $647,687 | $522,191 | $125,496 |
| 2014 | $5,106 | $431,952 | $316,223 | $115,729 |
Agents Affiliated with this Home
-
Darryl Jones

Seller's Agent in 2020
Darryl Jones
ERA North Orange County
(714) 713-4663
18 in this area
397 Total Sales
-
Priscilla Rael-Albin

Buyer's Agent in 2020
Priscilla Rael-Albin
RE/MAX
(714) 267-6094
2 in this area
145 Total Sales
-
M
Seller's Agent in 2014
Michelle Agard
RE/MAX
-
Hope Kim

Seller Co-Listing Agent in 2014
Hope Kim
Hope Ys Kim, Broker
(949) 230-0411
6 Total Sales
-
Greg Ivie

Buyer's Agent in 2014
Greg Ivie
Ivie League Properties
(562) 301-3225
7 in this area
28 Total Sales
-
Yang-uk Kim

Seller's Agent in 2013
Yang-uk Kim
RE/MAX
(714) 763-2177
1 in this area
137 Total Sales
Map
Source: California Regional Multiple Listing Service (CRMLS)
MLS Number: PW13244159
APN: 303-294-14
- 510 Palermo Way
- 1303 Walling Ave
- 840 Tropicana Way
- 1304 Walling Ave
- 940 Tropicana Way
- 826 De Jur St
- 900 Vecino St
- 1010 Northwood Ave
- 864 Vista Cir
- 1241 Glen Lake Ave Unit 277
- 755 Village Lake Mall Unit 337
- 868 Ethelinda Way
- 746 Village Lake Mall Unit 334
- 1251 Sky Lake Ave Unit 330
- 1256 Harbor Lake Ave
- 1506 Bergman Ct
- 1141 N Palm St
- 686 Wood Lake Dr Unit 8
- 799 Archwood Ave
- 1585 Honeywood Ct
