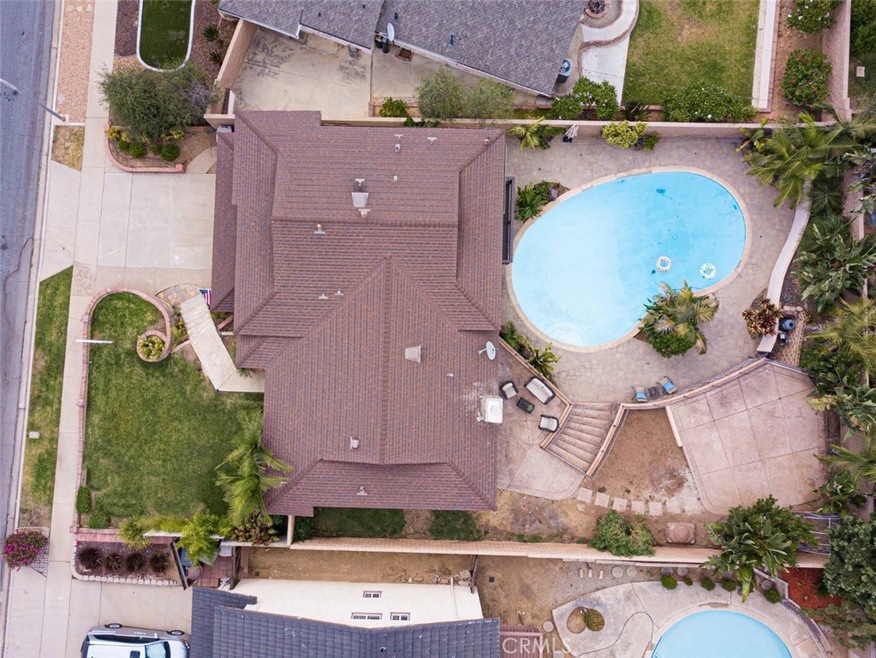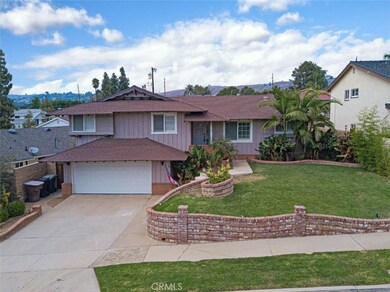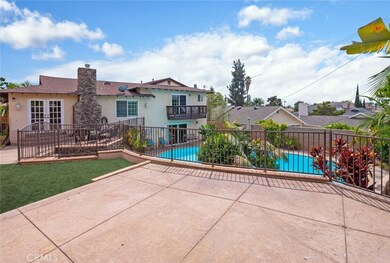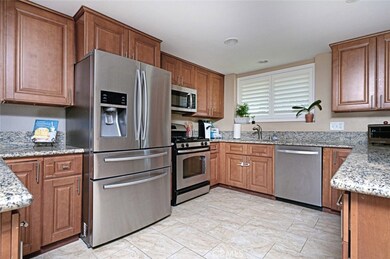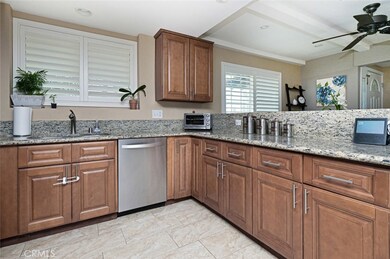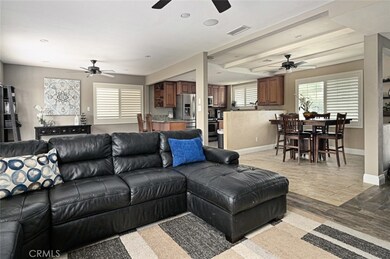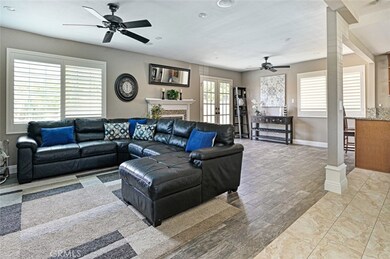
Highlights
- In Ground Pool
- Primary Bedroom Suite
- Bonus Room
- Sonora High School Rated A
- Open Floorplan
- Granite Countertops
About This Home
As of October 2020Beautiful home located in quiet, well established neighborhood in West Brea! This tri level home features an open floor plan with living room that includes an in-wall speaker system, recessed lighting, and fireplace. The spacious kitchen features granite counter tops, recessed lighting, stainless steel appliances and is open to both the living room and dining room. Spacious Master Suite includes two closets, beautiful walk in shower and balcony with beautiful view of pool. Two additional spacious bathrooms upstairs with a full bath. Downstairs from the main living room is a spacious den/bonus room which features a bathroom and direct access to the beautiful pool. This backyard is built for entertaining! Beautiful stacked stone and stamped concrete patio leads down to the beautiful pool. Perfect for the next family BBQ! This home also features a 2-car garage with updated flooring, workbench and has been insulated. Take advantage of NO HOA, close to the Brea Mall, Downtown Brea, restaurants, shopping and 57 Freeway. Come see this beautiful house and make it your today!
Last Agent to Sell the Property
ERA North Orange County License #01076312 Listed on: 08/19/2020
Home Details
Home Type
- Single Family
Est. Annual Taxes
- $10,237
Year Built
- Built in 1961 | Remodeled
Lot Details
- 8,040 Sq Ft Lot
- Block Wall Fence
- Lawn
- Back and Front Yard
Parking
- 2 Car Direct Access Garage
- Parking Available
- Single Garage Door
- Driveway
Interior Spaces
- 1,934 Sq Ft Home
- 1-Story Property
- Open Floorplan
- Ceiling Fan
- Recessed Lighting
- Gas Fireplace
- Plantation Shutters
- French Doors
- Sliding Doors
- Entryway
- Family Room with Fireplace
- Family Room Off Kitchen
- Dining Room
- Bonus Room
Kitchen
- Open to Family Room
- Eat-In Kitchen
- Gas Oven
- Gas Cooktop
- Microwave
- Dishwasher
- Granite Countertops
- Disposal
Flooring
- Laminate
- Tile
Bedrooms and Bathrooms
- 3 Bedrooms
- Primary Bedroom Suite
- Upgraded Bathroom
- Granite Bathroom Countertops
- Dual Sinks
- Dual Vanity Sinks in Primary Bathroom
- Bathtub with Shower
- Walk-in Shower
Laundry
- Laundry Room
- Laundry in Garage
Outdoor Features
- In Ground Pool
- Balcony
- Patio
- Exterior Lighting
Schools
- Sierra Vista Elementary School
- Washington Middle School
- Sonora High School
Utilities
- Central Heating and Cooling System
Community Details
- No Home Owners Association
Listing and Financial Details
- Tax Lot 167
- Tax Tract Number 2986
- Assessor Parcel Number 30329414
Ownership History
Purchase Details
Home Financials for this Owner
Home Financials are based on the most recent Mortgage that was taken out on this home.Purchase Details
Home Financials for this Owner
Home Financials are based on the most recent Mortgage that was taken out on this home.Purchase Details
Home Financials for this Owner
Home Financials are based on the most recent Mortgage that was taken out on this home.Purchase Details
Home Financials for this Owner
Home Financials are based on the most recent Mortgage that was taken out on this home.Purchase Details
Home Financials for this Owner
Home Financials are based on the most recent Mortgage that was taken out on this home.Similar Homes in the area
Home Values in the Area
Average Home Value in this Area
Purchase History
| Date | Type | Sale Price | Title Company |
|---|---|---|---|
| Warranty Deed | $820,000 | First American Title Company | |
| Interfamily Deed Transfer | -- | First American Title Company | |
| Grant Deed | $635,000 | First American Title | |
| Grant Deed | -- | First American Title Ins Co | |
| Quit Claim Deed | -- | Orange Coast Title Of L A |
Mortgage History
| Date | Status | Loan Amount | Loan Type |
|---|---|---|---|
| Open | $738,000 | New Conventional | |
| Previous Owner | $582,884 | New Conventional | |
| Previous Owner | $578,314 | FHA | |
| Previous Owner | $581,501 | FHA | |
| Previous Owner | $100,000 | Unknown | |
| Previous Owner | $50,000 | Unknown | |
| Previous Owner | $344,000 | Unknown | |
| Previous Owner | $100,000 | Unknown | |
| Previous Owner | $164,700 | New Conventional | |
| Previous Owner | $115,000 | Unknown | |
| Previous Owner | $40,000 | No Value Available |
Property History
| Date | Event | Price | Change | Sq Ft Price |
|---|---|---|---|---|
| 10/07/2020 10/07/20 | Sold | $820,000 | 0.0% | $424 / Sq Ft |
| 08/31/2020 08/31/20 | Pending | -- | -- | -- |
| 08/25/2020 08/25/20 | Off Market | $820,000 | -- | -- |
| 08/19/2020 08/19/20 | For Sale | $750,000 | +18.1% | $388 / Sq Ft |
| 05/28/2014 05/28/14 | Sold | $635,000 | +1.0% | $328 / Sq Ft |
| 04/18/2014 04/18/14 | Price Changed | $629,000 | -3.1% | $325 / Sq Ft |
| 02/06/2014 02/06/14 | Price Changed | $649,000 | +30.1% | $336 / Sq Ft |
| 01/06/2014 01/06/14 | Price Changed | $499,000 | -23.1% | $258 / Sq Ft |
| 12/06/2013 12/06/13 | For Sale | $649,000 | +50.9% | $336 / Sq Ft |
| 06/12/2013 06/12/13 | Sold | $430,000 | +24.6% | $222 / Sq Ft |
| 05/09/2013 05/09/13 | Pending | -- | -- | -- |
| 04/11/2013 04/11/13 | For Sale | $345,000 | -19.8% | $178 / Sq Ft |
| 02/11/2013 02/11/13 | Off Market | $430,000 | -- | -- |
| 02/11/2013 02/11/13 | For Sale | $345,000 | -19.8% | $178 / Sq Ft |
| 01/14/2013 01/14/13 | Off Market | $430,000 | -- | -- |
| 01/14/2013 01/14/13 | For Sale | $345,000 | -19.8% | $178 / Sq Ft |
| 12/31/2012 12/31/12 | Off Market | $430,000 | -- | -- |
| 12/10/2012 12/10/12 | For Sale | $345,000 | -- | $178 / Sq Ft |
Tax History Compared to Growth
Tax History
| Year | Tax Paid | Tax Assessment Tax Assessment Total Assessment is a certain percentage of the fair market value that is determined by local assessors to be the total taxable value of land and additions on the property. | Land | Improvement |
|---|---|---|---|---|
| 2024 | $10,237 | $870,190 | $731,888 | $138,302 |
| 2023 | $10,008 | $853,128 | $717,537 | $135,591 |
| 2022 | $9,908 | $836,400 | $703,467 | $132,933 |
| 2021 | $9,745 | $820,000 | $689,673 | $130,327 |
| 2020 | $8,510 | $711,767 | $573,856 | $137,911 |
| 2019 | $8,271 | $697,811 | $562,604 | $135,207 |
| 2018 | $8,131 | $684,129 | $551,573 | $132,556 |
| 2017 | $7,984 | $670,715 | $540,758 | $129,957 |
| 2016 | $7,794 | $657,564 | $530,155 | $127,409 |
| 2015 | $7,573 | $647,687 | $522,191 | $125,496 |
| 2014 | $5,106 | $431,952 | $316,223 | $115,729 |
Agents Affiliated with this Home
-
Darryl Jones

Seller's Agent in 2020
Darryl Jones
ERA North Orange County
(714) 713-4663
18 in this area
397 Total Sales
-
Priscilla Rael-Albin

Buyer's Agent in 2020
Priscilla Rael-Albin
RE/MAX
(714) 267-6094
2 in this area
145 Total Sales
-
M
Seller's Agent in 2014
Michelle Agard
RE/MAX
-
Hope Kim

Seller Co-Listing Agent in 2014
Hope Kim
Hope Ys Kim, Broker
(949) 230-0411
6 Total Sales
-
Greg Ivie

Buyer's Agent in 2014
Greg Ivie
Ivie League Properties
(562) 301-3225
7 in this area
28 Total Sales
-
Yang-uk Kim

Seller's Agent in 2013
Yang-uk Kim
RE/MAX
(714) 763-2177
1 in this area
137 Total Sales
Map
Source: California Regional Multiple Listing Service (CRMLS)
MLS Number: PW20169428
APN: 303-294-14
- 510 Palermo Way
- 1303 Walling Ave
- 840 Tropicana Way
- 940 Tropicana Way
- 826 De Jur St
- 900 Vecino St
- 1010 Northwood Ave
- 864 Vista Cir
- 1241 Glen Lake Ave Unit 277
- 755 Village Lake Mall Unit 337
- 868 Ethelinda Way
- 746 Village Lake Mall Unit 334
- 1251 Sky Lake Ave Unit 330
- 1256 Harbor Lake Ave
- 1506 Bergman Ct
- 1141 N Palm St
- 686 Wood Lake Dr Unit 8
- 1585 Honeywood Ct
- 1682 Ironwood Ct
- 18259 Midbury St
