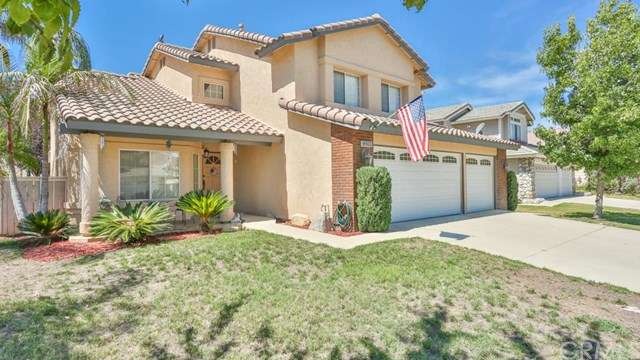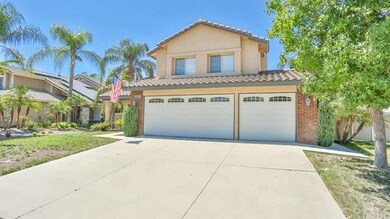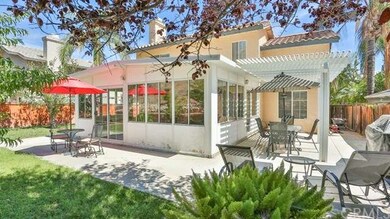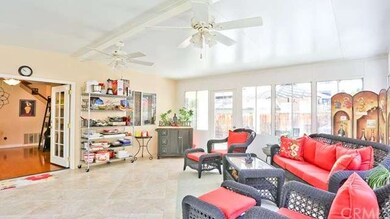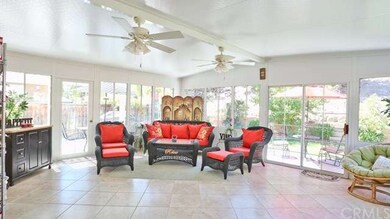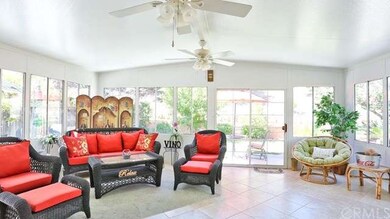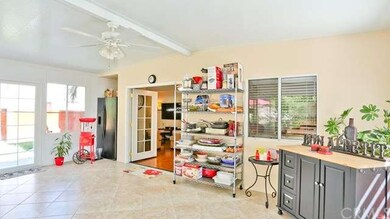
13091 Mew Cir Corona, CA 92883
Horsethief Canyon Ranch NeighborhoodHighlights
- Fitness Center
- Canyon View
- Wood Flooring
- Private Pool
- Clubhouse
- Spanish Architecture
About This Home
As of October 2015~BEAUTIFUL HORSETHIEF CANYON RANCH HOME WITH A LARGE SUNROOM~ OFFERING AN IDEAL SPOT FOR RELAXING AND ENTERTAINING YEAR ROUND~ Located on a cul-de-sac, this well appointed home features 3 spacious bedrooms and 2 1/2 bathrooms, with an additional 567 sq. ft. Sunroom featuring French Doors, ceiling fans, porcelain tile flooring, and air conditioning. Recently upgraded, the kitchen has custom cabinetry, corian counter tops, and wood flooring throughout the living, dining and family rooms. All three bathrooms have been remodeled with granite counter tops, designer porcelain tile, and custom fixtures and lighting, all giving this home the model touch. Horsethief Canyon Ranch is a master planned community nestled in the Cleveland National Forest, with the very best in amenities such as: Private Security~ Fitness Center~2 Community Pools/Spa~ Tennis~ Exercise Trail~ Clubhouse~ and much more...with VERY LOW HOA dues and Special Assessments ending soon, this home is a MUST SEE!
Last Agent to Sell the Property
Nelson Rodriguez
Re/Max Top Producers License #01280315 Listed on: 08/06/2015

Home Details
Home Type
- Single Family
Est. Annual Taxes
- $4,538
Year Built
- Built in 1991
Lot Details
- 9,148 Sq Ft Lot
- Cul-De-Sac
- Wood Fence
- Sprinkler System
HOA Fees
- $75 Monthly HOA Fees
Parking
- 3 Car Attached Garage
- Parking Available
- Two Garage Doors
Property Views
- Canyon
- Mountain
- Hills
Home Design
- Spanish Architecture
- Planned Development
- Slab Foundation
- Tile Roof
- Vinyl Siding
- Stucco
Interior Spaces
- 1,591 Sq Ft Home
- 2-Story Property
- Crown Molding
- High Ceiling
- Ceiling Fan
- Drapes & Rods
- Blinds
- French Doors
- Formal Entry
- Family Room with Fireplace
- Dining Room
- Sun or Florida Room
- Carbon Monoxide Detectors
Kitchen
- Breakfast Bar
- Self-Cleaning Oven
- Gas and Electric Range
- Microwave
- Dishwasher
- Granite Countertops
- Corian Countertops
Flooring
- Wood
- Carpet
- Tile
Bedrooms and Bathrooms
- 3 Bedrooms
- All Upper Level Bedrooms
- Walk-In Closet
Laundry
- Laundry Room
- Laundry in Garage
Accessible Home Design
- More Than Two Accessible Exits
Pool
- Private Pool
- Spa
Outdoor Features
- Concrete Porch or Patio
- Arizona Room
- Exterior Lighting
Utilities
- Central Heating and Cooling System
- Heating System Uses Natural Gas
Listing and Financial Details
- Tax Lot 3
- Tax Tract Number 24125
- Assessor Parcel Number 391341015
Community Details
Overview
- Horsethief Canyon Homeowners Association, Phone Number (951) 698-8511
- Foothills
- Mountainous Community
Amenities
- Outdoor Cooking Area
- Community Barbecue Grill
- Picnic Area
- Clubhouse
- Billiard Room
- Meeting Room
- Card Room
- Recreation Room
Recreation
- Tennis Courts
- Sport Court
- Community Playground
- Fitness Center
- Community Pool
- Community Spa
- Horse Trails
- Hiking Trails
- Jogging Track
- Bike Trail
Security
- Security Service
- Resident Manager or Management On Site
Ownership History
Purchase Details
Home Financials for this Owner
Home Financials are based on the most recent Mortgage that was taken out on this home.Purchase Details
Home Financials for this Owner
Home Financials are based on the most recent Mortgage that was taken out on this home.Purchase Details
Home Financials for this Owner
Home Financials are based on the most recent Mortgage that was taken out on this home.Purchase Details
Home Financials for this Owner
Home Financials are based on the most recent Mortgage that was taken out on this home.Purchase Details
Home Financials for this Owner
Home Financials are based on the most recent Mortgage that was taken out on this home.Purchase Details
Purchase Details
Similar Homes in Corona, CA
Home Values in the Area
Average Home Value in this Area
Purchase History
| Date | Type | Sale Price | Title Company |
|---|---|---|---|
| Grant Deed | $375,000 | Lawyers Title | |
| Grant Deed | $338,000 | First American Title Company | |
| Interfamily Deed Transfer | -- | -- | |
| Interfamily Deed Transfer | -- | First American Title Co | |
| Grant Deed | $178,000 | First American Title Co | |
| Interfamily Deed Transfer | -- | First American Title Ins Co | |
| Grant Deed | $126,000 | First American Title Ins Co | |
| Trustee Deed | $106,999 | Stewart Title | |
| Grant Deed | -- | Stewart Title |
Mortgage History
| Date | Status | Loan Amount | Loan Type |
|---|---|---|---|
| Open | $274,880 | New Conventional | |
| Previous Owner | $288,250 | New Conventional | |
| Previous Owner | $292,327 | FHA | |
| Previous Owner | $324,000 | Fannie Mae Freddie Mac | |
| Previous Owner | $295,000 | Unknown | |
| Previous Owner | $172,687 | FHA | |
| Previous Owner | $124,611 | FHA |
Property History
| Date | Event | Price | Change | Sq Ft Price |
|---|---|---|---|---|
| 10/01/2015 10/01/15 | Sold | $374,880 | 0.0% | $236 / Sq Ft |
| 08/18/2015 08/18/15 | Pending | -- | -- | -- |
| 08/06/2015 08/06/15 | For Sale | $374,880 | +10.9% | $236 / Sq Ft |
| 09/16/2013 09/16/13 | Sold | $338,000 | +0.9% | $212 / Sq Ft |
| 07/15/2013 07/15/13 | Pending | -- | -- | -- |
| 07/10/2013 07/10/13 | For Sale | $335,000 | -- | $211 / Sq Ft |
Tax History Compared to Growth
Tax History
| Year | Tax Paid | Tax Assessment Tax Assessment Total Assessment is a certain percentage of the fair market value that is determined by local assessors to be the total taxable value of land and additions on the property. | Land | Improvement |
|---|---|---|---|---|
| 2025 | $4,538 | $443,917 | $94,699 | $349,218 |
| 2023 | $4,538 | $426,681 | $91,023 | $335,658 |
| 2022 | $4,392 | $418,316 | $89,239 | $329,077 |
| 2021 | $4,307 | $410,115 | $87,490 | $322,625 |
| 2020 | $4,262 | $405,910 | $86,593 | $319,317 |
| 2019 | $4,179 | $397,952 | $84,896 | $313,056 |
| 2018 | $4,098 | $390,150 | $83,232 | $306,918 |
| 2017 | $4,019 | $382,500 | $81,600 | $300,900 |
Agents Affiliated with this Home
-
N
Seller's Agent in 2015
Nelson Rodriguez
RE/MAX
-
Tommy Murakoshi

Buyer's Agent in 2015
Tommy Murakoshi
Kaji & Associates
(310) 766-3195
13 Total Sales
-
G
Seller's Agent in 2013
Gina Reyes
Keller Williams Realty
-
Steven V. Johnson

Buyer's Agent in 2013
Steven V. Johnson
Keller Williams Realty
(951) 314-0819
5 in this area
9 Total Sales
Map
Source: California Regional Multiple Listing Service (CRMLS)
MLS Number: IG15173263
APN: 393-362-014
- 27246 Denali Ct
- 12837 Olympus Cir
- 12816 Fuji Cir
- 27275 Denali Ct
- 12778 Olympus Cir
- 12766 Olympus Cir
- 12767 Olympus Cir
- 12769 Fuji Cir
- 26970 Prickley Pear Cir
- Plan 2874 Modeled at Monteverdi
- Plan 1882 at Monteverdi
- Plan 2613 at Monteverdi
- Plan 2026 Modeled at Monteverdi
- Plan 2283 Modeled at Monteverdi
- Plan 1618 Modeled at Monteverdi
- 27304 Mystical Springs Dr
- 26819 Colt Dr
- 13365 Cloudburst Dr
- 13100 Red Corral Dr
- 26693 Spotted Pony Dr
