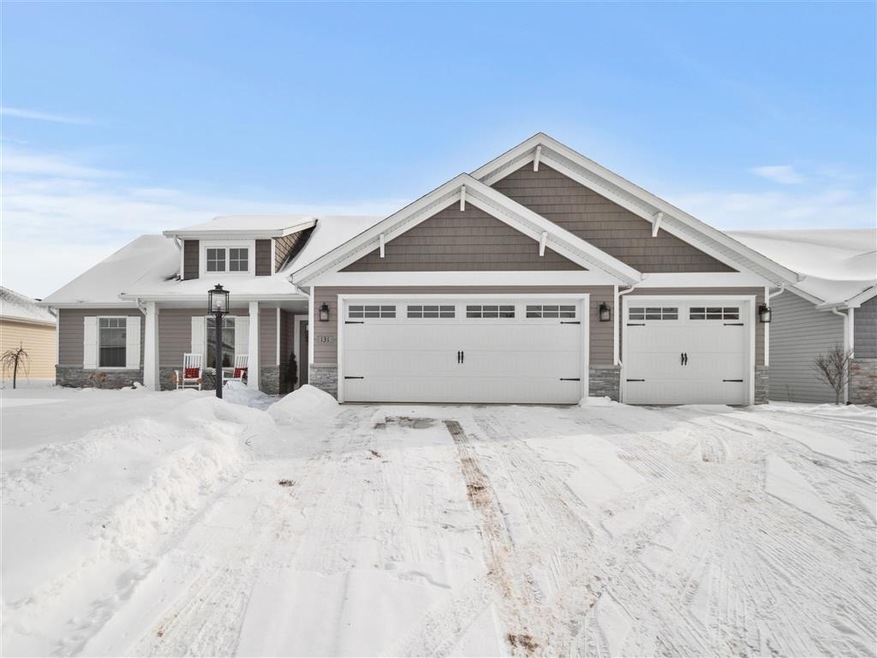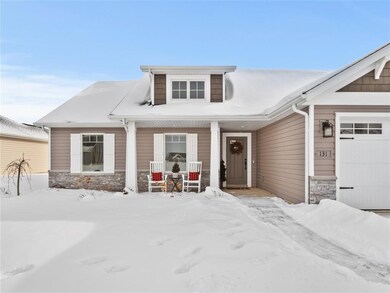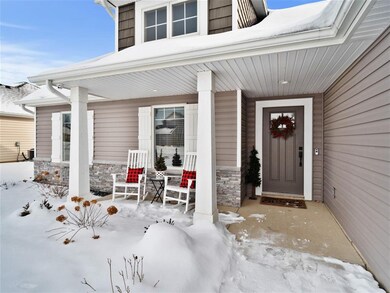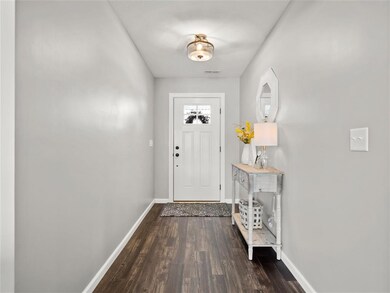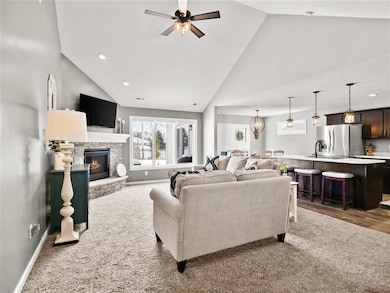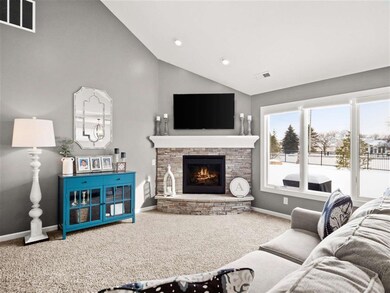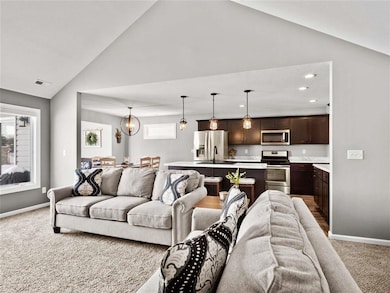
131 Begonia Ct Fort Wayne, IN 46814
Southwest Fort Wayne NeighborhoodEstimated Value: $325,742 - $356,000
Highlights
- Primary Bedroom Suite
- Open Floorplan
- Ranch Style House
- Homestead Senior High School Rated A
- Cathedral Ceiling
- Backs to Open Ground
About This Home
As of March 2021Home prices are rising for old homes that are outdated. You shouldn’t have to pay a premium for your next home that needs major updates. Welcome to 131 Begonia Court where it's literally perfect. A custom-built home that needs no explanation after seeing the photos. The curb appeal makes this feel like a $300K home. Open floor plan, custom fireplace with stacked stone, kitchen island with pendant lighting, custom tiled shower, large walk-in master closet, bonus room for office, playroom, or if you just can’t agree with your TV watching partner what should be on this evening…. Cul de sac street in one of the newest neighborhoods in Aboite. Close to everything but yet peaceful and serene. If you’re comfortable with your payments but may not have nor want to sacrifice your hard-earned cash for renovations, look no further. Drop.Dead.Gorgeous!
Home Details
Home Type
- Single Family
Est. Annual Taxes
- $1,587
Year Built
- Built in 2018
Lot Details
- 9,100 Sq Ft Lot
- Backs to Open Ground
- Cul-De-Sac
- Landscaped
HOA Fees
- $23 Monthly HOA Fees
Parking
- 3 Car Attached Garage
- Garage Door Opener
- Driveway
Home Design
- Ranch Style House
- Slab Foundation
- Shingle Roof
- Stone Exterior Construction
- Vinyl Construction Material
Interior Spaces
- 1,489 Sq Ft Home
- Open Floorplan
- Cathedral Ceiling
- Ceiling Fan
- Gas Log Fireplace
- Double Pane Windows
- ENERGY STAR Qualified Windows
- Insulated Windows
- Pocket Doors
- ENERGY STAR Qualified Doors
- Insulated Doors
- Entrance Foyer
- Living Room with Fireplace
- Storage In Attic
Kitchen
- Eat-In Kitchen
- Gas Oven or Range
- Kitchen Island
- Laminate Countertops
- Disposal
Flooring
- Carpet
- Tile
- Vinyl
Bedrooms and Bathrooms
- 3 Bedrooms
- Primary Bedroom Suite
- Walk-In Closet
- 2 Full Bathrooms
- Bathtub with Shower
- Separate Shower
Laundry
- Laundry on main level
- Gas And Electric Dryer Hookup
Home Security
- Video Cameras
- Carbon Monoxide Detectors
- Fire and Smoke Detector
Eco-Friendly Details
- Energy-Efficient Appliances
- Energy-Efficient HVAC
- Energy-Efficient Doors
- ENERGY STAR Qualified Equipment for Heating
- Energy-Efficient Thermostat
Schools
- Covington Elementary School
- Woodside Middle School
- Homestead High School
Utilities
- Central Air
- ENERGY STAR Qualified Air Conditioning
- High-Efficiency Furnace
- Heating System Uses Gas
- ENERGY STAR Qualified Water Heater
Additional Features
- Covered patio or porch
- Suburban Location
Listing and Financial Details
- Assessor Parcel Number 02-11-05-405-002.000-038
Ownership History
Purchase Details
Home Financials for this Owner
Home Financials are based on the most recent Mortgage that was taken out on this home.Purchase Details
Purchase Details
Home Financials for this Owner
Home Financials are based on the most recent Mortgage that was taken out on this home.Similar Homes in Fort Wayne, IN
Home Values in the Area
Average Home Value in this Area
Purchase History
| Date | Buyer | Sale Price | Title Company |
|---|---|---|---|
| Bultemeier Megan | $251,000 | Metropolitan Title Of In Llc | |
| Ridge Builders Inc | -- | Titan Title Serivces Llc | |
| Alberson Joel A | -- | Titan Title Secs Llc |
Mortgage History
| Date | Status | Borrower | Loan Amount |
|---|---|---|---|
| Open | Bultemeier Megan | $225,900 | |
| Previous Owner | Alberson Joel A | $225,356 | |
| Previous Owner | Alberson Joel A | $189,838 |
Property History
| Date | Event | Price | Change | Sq Ft Price |
|---|---|---|---|---|
| 03/19/2021 03/19/21 | Sold | $251,000 | +1.4% | $169 / Sq Ft |
| 02/20/2021 02/20/21 | Pending | -- | -- | -- |
| 02/18/2021 02/18/21 | For Sale | $247,500 | -- | $166 / Sq Ft |
Tax History Compared to Growth
Tax History
| Year | Tax Paid | Tax Assessment Tax Assessment Total Assessment is a certain percentage of the fair market value that is determined by local assessors to be the total taxable value of land and additions on the property. | Land | Improvement |
|---|---|---|---|---|
| 2024 | $2,178 | $319,300 | $64,900 | $254,400 |
| 2022 | $1,834 | $257,900 | $64,900 | $193,000 |
| 2021 | $1,710 | $242,000 | $59,000 | $183,000 |
| 2020 | $1,588 | $218,300 | $59,000 | $159,300 |
| 2019 | $1,652 | $219,400 | $49,100 | $170,300 |
| 2018 | $50 | $900 | $900 | $0 |
| 2017 | $65 | $900 | $900 | $0 |
| 2016 | -- | $900 | $900 | $0 |
Agents Affiliated with this Home
-
Brad Noll

Seller's Agent in 2021
Brad Noll
Noll Team Real Estate
(260) 710-7744
119 in this area
355 Total Sales
-
Broden Birk

Buyer's Agent in 2021
Broden Birk
CENTURY 21 Bradley Realty, Inc
(260) 515-5193
5 in this area
40 Total Sales
Map
Source: Indiana Regional MLS
MLS Number: 202105146
APN: 02-11-05-405-002.000-038
- 12946 Magnolia Creek Trail
- 13079 Silk Tree Trail
- 333 Victoria Station Way
- 729 W Hamilton Rd S
- 13206 Fringe Tree Trail
- 551 Persimmon Cove
- 13353 Fringe Tree Trail
- 13541 Fringe Tree Trail
- 13647 Fringe Tree Trail
- 1171 W Hamilton Rd S
- 13491 Silk Tree Trail
- 13569 Silk Tree Trail
- 12212 Cree Ct
- 12870 Slash Pass
- 12475 Speranza Dr
- 940 Meravi Cove
- 1261 W Hamilton Rd N
- 13339 Halen Hill Ct
- 1291 W Hamilton Rd N
- 13703 Beal Brook Ct
- 131 Begonia Ct
- 115 Begonia Ct
- 149 Begonia Ct
- 138 Begonia Ct
- 161 Begonia Ct
- 12887 Galena Creek Trail
- 175 Begonia Ct
- 12913 Galena Creek Trail
- 12846 Galena Creek Trail
- 12812 Galena Creek Trail
- 178 Begonia
- 12733 Chestnut Passway
- 12874 Galena Creek Trail
- 185 Begonia Ct
- 12951 Galena Creek Trail
- 12904 Galena Creek Trail
- 188 Begonia Ct
- 13001 Galena Creek Trail
- 12732 Chestnut Passway
- 12922 Galena Creek Trail
