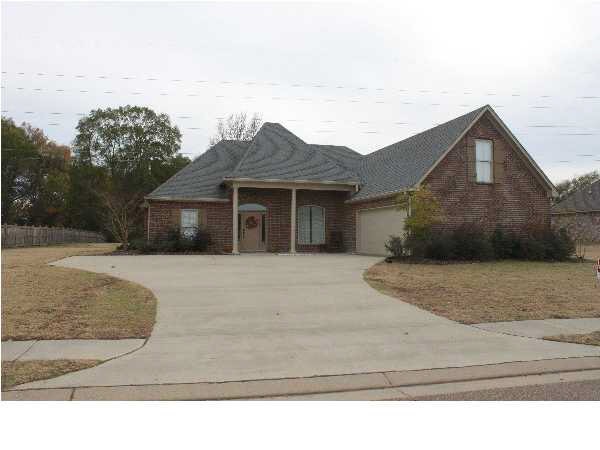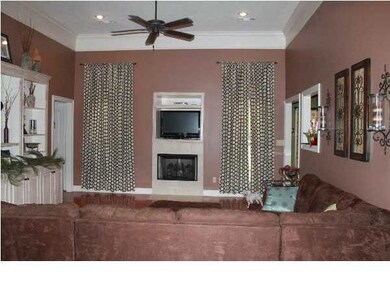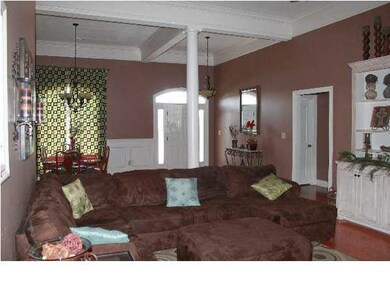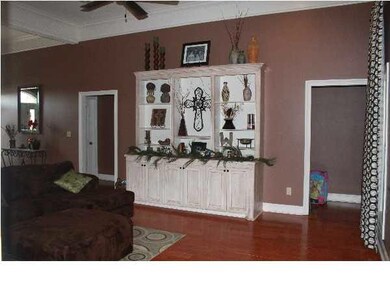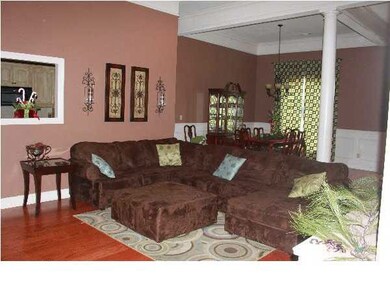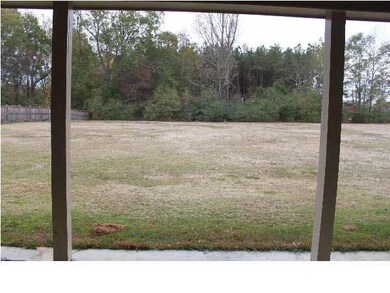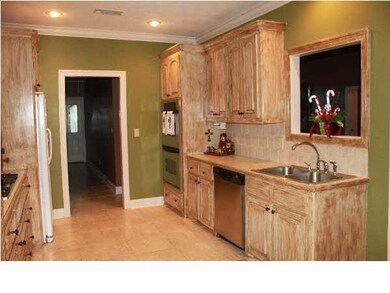
131 Bradshaw Crossing Canton, MS 39046
Highlights
- Clubhouse
- Multiple Fireplaces
- Acadian Style Architecture
- Madison Crossing Elementary School Rated A
- Wood Flooring
- Community Pool
About This Home
As of January 2018Very nice spacious home in Bradshaw Ridge. Four bedrooms plus bonus over garage. Beautiful flooring throughout, no carpet. Breakfast area overlooks extra large backyard. huge master bedroom with his and hers closets. Very nice paint colors all through entire house. Extra large laundry room too! Nice and clean tile counter tops in kitchen and baths. Large covered back porch with surround sound. Window treatments to remain.
Last Agent to Sell the Property
Sue Anglin
Marketplace Real Estate License #S-44447 Listed on: 06/11/2012
Last Buyer's Agent
Tony Difatta
Tony DiFatta Realty LLC License #B18955
Home Details
Home Type
- Single Family
Est. Annual Taxes
- $2,200
Year Built
- Built in 2007
Parking
- 2 Car Attached Garage
- Garage Door Opener
Home Design
- Acadian Style Architecture
- Brick Exterior Construction
- Slab Foundation
- Architectural Shingle Roof
Interior Spaces
- 2,630 Sq Ft Home
- 1.5-Story Property
- Ceiling Fan
- Multiple Fireplaces
- Aluminum Window Frames
- Storage
- Electric Dryer Hookup
- Fire and Smoke Detector
Kitchen
- Eat-In Kitchen
- Electric Oven
- Self-Cleaning Oven
- Gas Cooktop
- Recirculated Exhaust Fan
- Microwave
- Dishwasher
- Disposal
Flooring
- Wood
- Laminate
- Ceramic Tile
Bedrooms and Bathrooms
- 4 Bedrooms
- Walk-In Closet
Schools
- Madison Crossing Elementary School
- Germantown Middle School
- Germantown High School
Utilities
- Central Heating and Cooling System
- Electric Water Heater
- Cable TV Available
Additional Features
- Patio
- 1 Acre Lot
Listing and Financial Details
- Assessor Parcel Number 82-H-27-244
Community Details
Overview
- Property has a Home Owners Association
- Association fees include ground maintenance, pool service
- Bradshaw Subdivision
Amenities
- Clubhouse
Recreation
- Community Pool
Ownership History
Purchase Details
Home Financials for this Owner
Home Financials are based on the most recent Mortgage that was taken out on this home.Purchase Details
Home Financials for this Owner
Home Financials are based on the most recent Mortgage that was taken out on this home.Purchase Details
Home Financials for this Owner
Home Financials are based on the most recent Mortgage that was taken out on this home.Purchase Details
Home Financials for this Owner
Home Financials are based on the most recent Mortgage that was taken out on this home.Similar Homes in Canton, MS
Home Values in the Area
Average Home Value in this Area
Purchase History
| Date | Type | Sale Price | Title Company |
|---|---|---|---|
| Warranty Deed | -- | -- | |
| Warranty Deed | -- | Statewide Title Services Inc | |
| Warranty Deed | -- | First Guaranty Title Inc | |
| Warranty Deed | -- | First Guaranty Title Inc |
Mortgage History
| Date | Status | Loan Amount | Loan Type |
|---|---|---|---|
| Open | $85,000 | Credit Line Revolving | |
| Open | $252,000 | Stand Alone Second | |
| Previous Owner | $30,000 | Credit Line Revolving | |
| Previous Owner | $208,000 | New Conventional | |
| Previous Owner | $235,993 | FHA | |
| Previous Owner | $248,318 | FHA | |
| Previous Owner | $232,210 | Construction |
Property History
| Date | Event | Price | Change | Sq Ft Price |
|---|---|---|---|---|
| 01/08/2018 01/08/18 | Sold | -- | -- | -- |
| 11/20/2017 11/20/17 | Pending | -- | -- | -- |
| 07/26/2017 07/26/17 | For Sale | $289,900 | +8.2% | $108 / Sq Ft |
| 08/23/2012 08/23/12 | Sold | -- | -- | -- |
| 08/15/2012 08/15/12 | Pending | -- | -- | -- |
| 06/10/2012 06/10/12 | For Sale | $268,000 | -- | $102 / Sq Ft |
Tax History Compared to Growth
Tax History
| Year | Tax Paid | Tax Assessment Tax Assessment Total Assessment is a certain percentage of the fair market value that is determined by local assessors to be the total taxable value of land and additions on the property. | Land | Improvement |
|---|---|---|---|---|
| 2024 | $2,528 | $24,662 | $0 | $0 |
| 2023 | $2,528 | $24,662 | $0 | $0 |
| 2022 | $2,528 | $24,662 | $0 | $0 |
| 2021 | $2,368 | $23,679 | $0 | $0 |
| 2020 | $2,084 | $23,679 | $0 | $0 |
| 2019 | $2,084 | $23,679 | $0 | $0 |
| 2018 | $2,084 | $23,679 | $0 | $0 |
| 2017 | $2,044 | $23,284 | $0 | $0 |
| 2016 | $2,044 | $23,284 | $0 | $0 |
| 2015 | $1,951 | $23,284 | $0 | $0 |
| 2014 | $1,951 | $23,284 | $0 | $0 |
Agents Affiliated with this Home
-
K
Seller's Agent in 2018
Katie Thomas
Crye-Leike
-
Jossette Barton

Buyer's Agent in 2018
Jossette Barton
Barton & Associates Real Estate
(601) 906-5487
-
S
Seller's Agent in 2012
Sue Anglin
Marketplace Real Estate
-
T
Buyer's Agent in 2012
Tony Difatta
Tony DiFatta Realty LLC
Map
Source: MLS United
MLS Number: 1242944
APN: 082H-27-244-00-00
- 146 Western Ridge Cir
- 142 Western Ridge Cir
- 192 Azure Dr
- 485 Aurora Cir
- 469 Aurora Cir
- 493 Aurora Cir
- 481 Aurora Cir
- 464 Aurora Cir
- 460 Aurora Cir
- 216 Azure Dr
- 452 Aurora Cir
- 489 Aurora Cir
- 488 Aurora Cir
- 425 Aurora Cir
- 245 Cooper Ln
- 117 Southern Oak Way Unit Lot 51
- 473 Aurora Cir
- 448 Aurora Cir
- 938 Glenwild Cir
- 472 Aurora Cir
