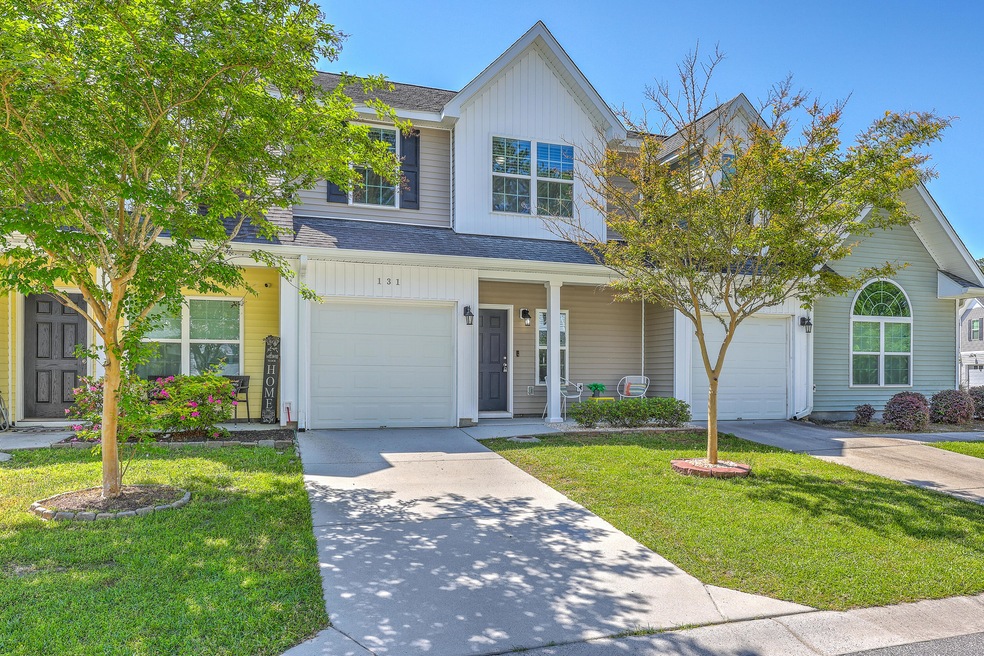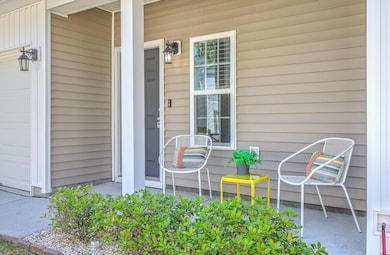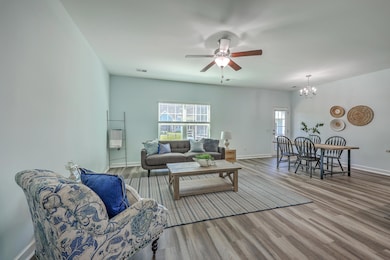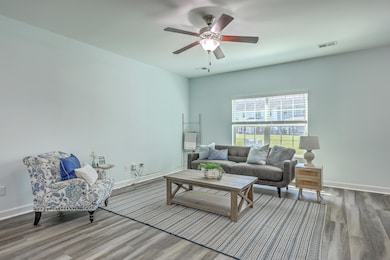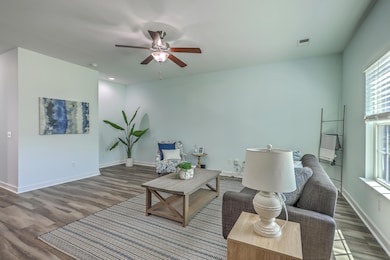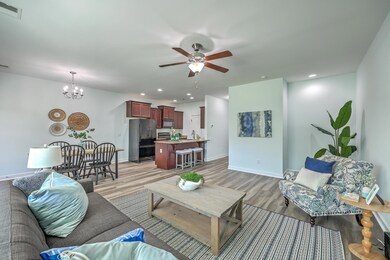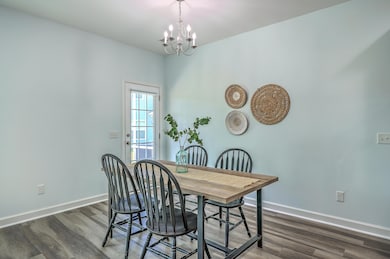
131 Buchanan Cir Goose Creek, SC 29445
Estimated payment $2,253/month
Highlights
- Cathedral Ceiling
- Community Pool
- 1 Car Attached Garage
- Loft
- Covered patio or porch
- Eat-In Kitchen
About This Home
Welcome home to this spacious 3 bedroom, 2.5 bath townhome perfectly blending style, comfort, and convenience. This open-concept home invites you into a living space that features BRAND NEW LVP flooring, freshly painted walls and an abundance of natural light making it ideal for both entertaining and ease of everyday life. The kitchen features beautiful upgraded cabinetry, granite countertops, an oversized pantry, and breakfast bar that's perfect for casual dining.Upstairs, you'll find the large loft guides you to the primary suite, two additional bedrooms, a shared full bathroom and a centrally located laundry room creating flexible space and undeniable convenience.The primary bedroom is a true retreat, featuring gabled ceilings, a large walk-in closet, and a spacious en suite bathroom complete with a double vanity and an oversized soaking tub/shower combo. Enjoy the outdoors year-round with a screened porch that's perfect to enjoy your morning coffee or dine al fresco with friends and family. And the attached garage offers convenience and extra storage space.Nestled in a quiet community with access to a neighborhood pool and playground, this turnkey home offers everything you need for an easy lifestyle while the proximity to major companies, including Joint Base Charleston & Naval Weapons Station, Boeing, and the International Airport, Tanger Outlets, pristine beaches and the historic charm of Downtown Charleston offer a location you just can't beat!
Home Details
Home Type
- Single Family
Est. Annual Taxes
- $4,963
Year Built
- Built in 2018
Lot Details
- 2,614 Sq Ft Lot
HOA Fees
- $218 Monthly HOA Fees
Parking
- 1 Car Attached Garage
- Garage Door Opener
Home Design
- Slab Foundation
- Asphalt Roof
- Vinyl Siding
Interior Spaces
- 1,812 Sq Ft Home
- 2-Story Property
- Smooth Ceilings
- Cathedral Ceiling
- Ceiling Fan
- Entrance Foyer
- Family Room
- Combination Dining and Living Room
- Loft
- Carpet
Kitchen
- Eat-In Kitchen
- Electric Range
- Microwave
- Dishwasher
- Disposal
Bedrooms and Bathrooms
- 3 Bedrooms
- Walk-In Closet
- Garden Bath
Laundry
- Laundry Room
- Dryer
- Washer
Outdoor Features
- Covered patio or porch
- Rain Gutters
Schools
- Goose Creek Primary Elementary School
- Sedgefield Middle School
- Goose Creek High School
Utilities
- Central Air
- Heat Pump System
Community Details
Overview
- Front Yard Maintenance
- Lakeview Commons Subdivision
Recreation
- Community Pool
- Park
Map
Home Values in the Area
Average Home Value in this Area
Tax History
| Year | Tax Paid | Tax Assessment Tax Assessment Total Assessment is a certain percentage of the fair market value that is determined by local assessors to be the total taxable value of land and additions on the property. | Land | Improvement |
|---|---|---|---|---|
| 2024 | $4,963 | $11,698 | $1,927 | $9,771 |
| 2023 | $4,963 | $17,547 | $2,890 | $14,657 |
| 2022 | $4,696 | $15,258 | $1,800 | $13,458 |
| 2021 | $1,182 | $6,900 | $960 | $5,944 |
| 2020 | $1,130 | $6,904 | $960 | $5,944 |
| 2019 | $3,239 | $6,904 | $960 | $5,944 |
| 2018 | $463 | $1,404 | $1,404 | $0 |
| 2017 | $183 | $600 | $600 | $0 |
| 2016 | $182 | $600 | $600 | $0 |
| 2015 | $174 | $600 | $600 | $0 |
| 2014 | $324 | $600 | $600 | $0 |
| 2013 | -- | $600 | $600 | $0 |
Property History
| Date | Event | Price | Change | Sq Ft Price |
|---|---|---|---|---|
| 04/16/2025 04/16/25 | For Sale | $290,000 | +19.6% | $160 / Sq Ft |
| 12/30/2021 12/30/21 | Sold | $242,500 | 0.0% | $134 / Sq Ft |
| 11/15/2021 11/15/21 | Pending | -- | -- | -- |
| 11/12/2021 11/12/21 | For Sale | $242,500 | +38.7% | $134 / Sq Ft |
| 06/26/2018 06/26/18 | Sold | $174,900 | +2.9% | $95 / Sq Ft |
| 04/28/2018 04/28/18 | Pending | -- | -- | -- |
| 10/29/2017 10/29/17 | For Sale | $169,900 | -- | $93 / Sq Ft |
Purchase History
| Date | Type | Sale Price | Title Company |
|---|---|---|---|
| Deed | $242,500 | Weeks & Irvine Llc | |
| Deed | $174,900 | None Available | |
| Deed | $493,500 | None Available |
Mortgage History
| Date | Status | Loan Amount | Loan Type |
|---|---|---|---|
| Open | $234,176 | VA | |
| Previous Owner | $180,190 | VA | |
| Previous Owner | $178,660 | VA | |
| Previous Owner | $900,000 | Commercial |
Similar Homes in Goose Creek, SC
Source: CHS Regional MLS
MLS Number: 25010484
APN: 252-06-04-068
- 131 Buchanan Cir
- 275 Jackson St
- 271 Jackson St
- 128 Buchanan Cir
- 232 Buchanan Cir
- 192 Buchanan Cir
- 215 Jackson St
- 224 Jackson St
- 148 Pine Shadow Dr
- 195 Pine Shadow Dr
- 201 Pine Shadow Dr
- 10 Bayshore Blvd
- 235 Pine Shadow Dr
- 259 Pine Shadow Dr
- 33 Roselle Ave
- 1170 Deerberry Rd
- 32 Aldene Ave
- 32 Elmora Ave
- 25 Aldene Ave
- 26 Elmora Ave
