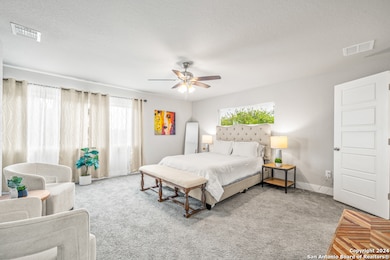131 Cloudhaven Dr San Antonio, TX 78209
Terrell Heights NeighborhoodHighlights
- Two Living Areas
- Walk-In Closet
- Central Heating and Cooling System
- Northwood Elementary School Rated A-
- Ceramic Tile Flooring
- Ceiling Fan
About This Home
Great Modern Open Concep with High Ceilings Home. Location , Location, Location. With all The Urban Style living around, Museums, shops, parks . Located Right Off Harry Wurzback Pwy and Austin Hwy . This is a very private small new Cummunity. Home was build on 2021-2022 . All apliances are included, 3 Bed and 3.5 bath, with the convinience of all rooms having theirown bathroom. Nice Size Master Suit with walkin closet and shower. Kitchen and Dining set up with Isla, Picture windows in Living area, Is Ju
Listing Agent
Bianca Yanez
White Line Realty LLC Listed on: 01/27/2025
Home Details
Home Type
- Single Family
Est. Annual Taxes
- $9,283
Year Built
- Built in 2021
Lot Details
- 2,396 Sq Ft Lot
Home Design
- Slab Foundation
- Metal Roof
Interior Spaces
- 1,767 Sq Ft Home
- 2-Story Property
- Ceiling Fan
- Two Living Areas
- Prewired Security
Kitchen
- Stove
- Dishwasher
- Disposal
Flooring
- Carpet
- Ceramic Tile
Bedrooms and Bathrooms
- 3 Bedrooms
- Walk-In Closet
Laundry
- Laundry on upper level
- Dryer
- Washer
- Laundry Tub
Parking
- 2 Car Garage
- Garage Door Opener
Schools
- Northwwod Elementary School
- Garner Middle School
- Macarthur High School
Utilities
- Central Heating and Cooling System
- Electric Water Heater
Community Details
- Wilshire Village Subdivision
Listing and Financial Details
- Assessor Parcel Number 096340020090
Map
Source: San Antonio Board of REALTORS®
MLS Number: 1837568
APN: 09634-002-0090
- 143 Cloudhaven Dr
- 6812 N Vandiver Rd
- 335 Rainbow Dr
- 3102 Eisenhauer Rd Unit B20
- 3102 Eisenhauer Rd Unit A3
- 3102 Eisenhauer Rd Unit B-14
- 439 Devonshire Dr
- 3103 Eisenhauer Rd Unit L21
- 435 Brees Blvd
- 3202 Eisenhauer Rd Unit 101
- 466 Bryn Mawr Dr
- 427 Irvington Dr
- 462 Bryn Mawr Dr
- 414 Devonshire Dr
- 3035 Sir Phillip Dr
- 410 Brees Blvd
- 3011 Sir Phillip Dr
- 2915 Eisenhauer Rd
- 7123 Thrush View Ln Unit 7
- 7123 Thrush View Ln Unit 42
- 210 Rainbow Dr
- 127 Rainbow Dr
- 6900 N Vandiver Rd
- 335 Rainbow Dr
- 3102 Eisenhauer Rd Unit A3
- 243 Deerwood Dr
- 1320 Austin Hwy
- 3202 Eisenhauer Rd Unit 701
- 3031 Eisenhauer Rd
- 353 Irvington Dr
- 311 Karen Ln Unit B
- 423 Byrnes Dr
- 310 Olney Dr
- 319 Byrnes Dr
- 7407 Quail Run Dr
- 503 Blakeley Dr
- 426 Karen Ln
- 3400 Northeast Pkwy
- 430 Blakeley Dr
- 220 Blakeley Dr







