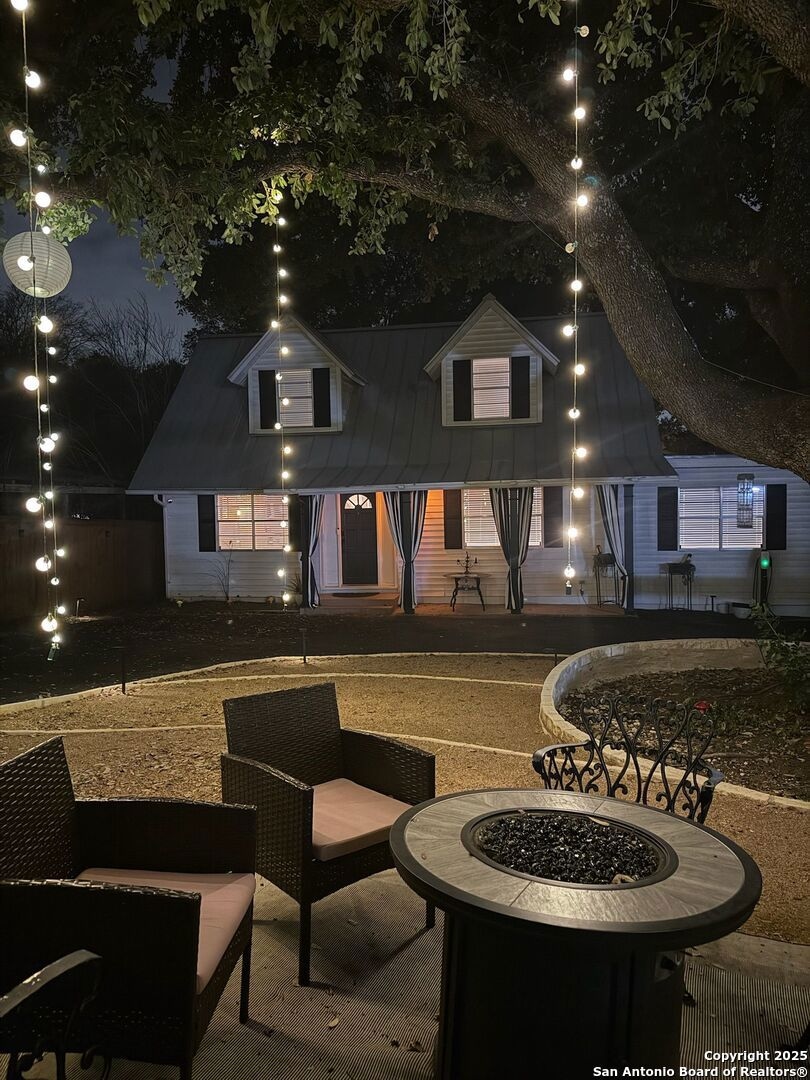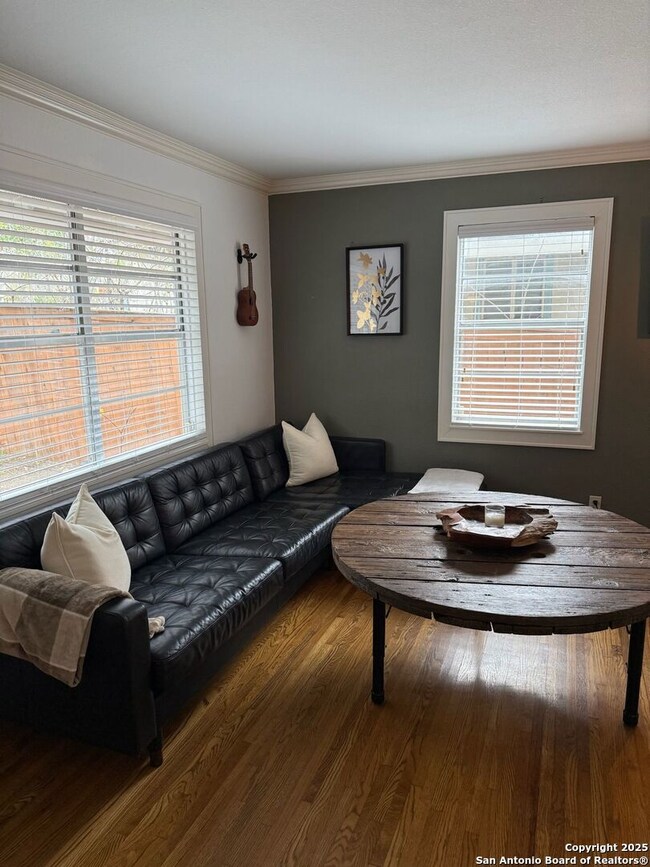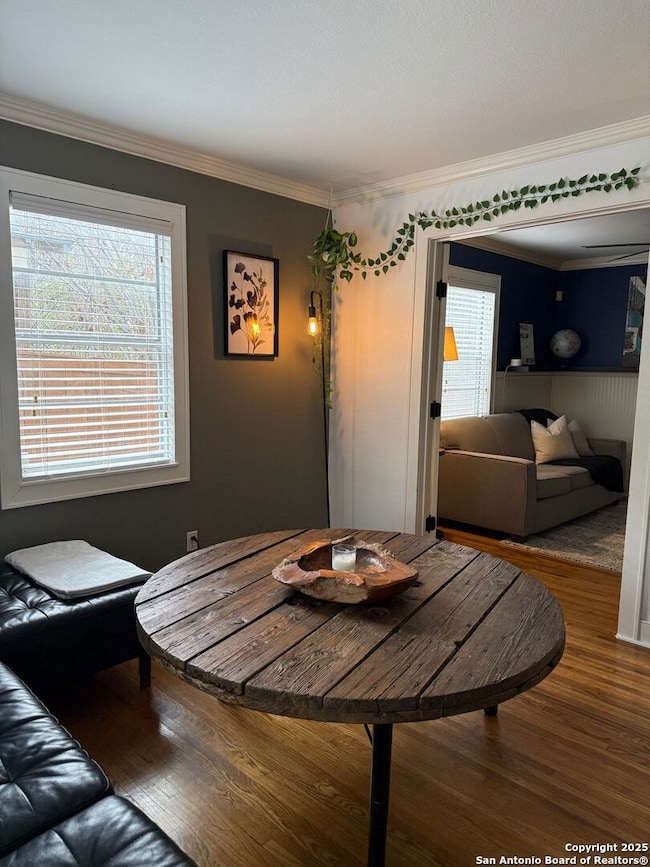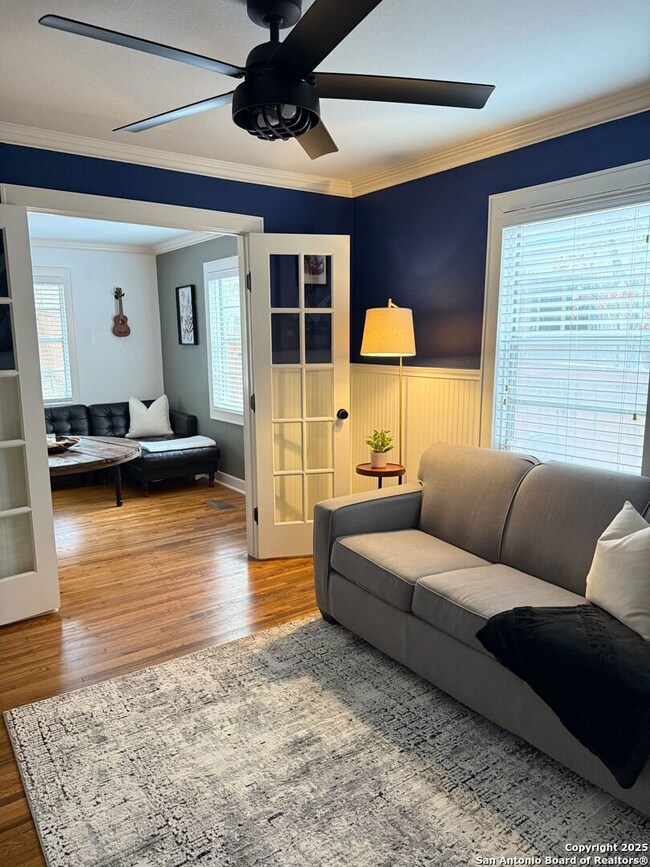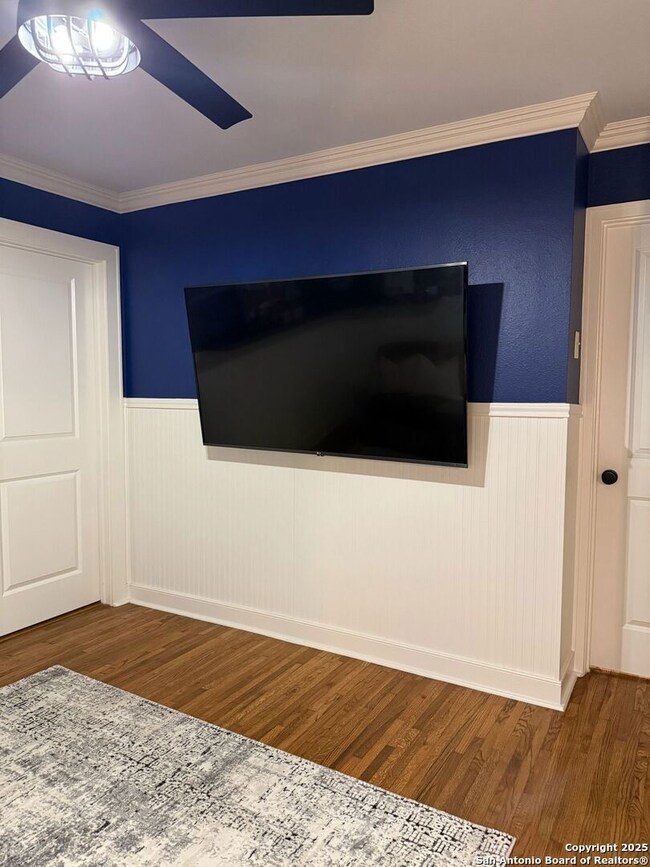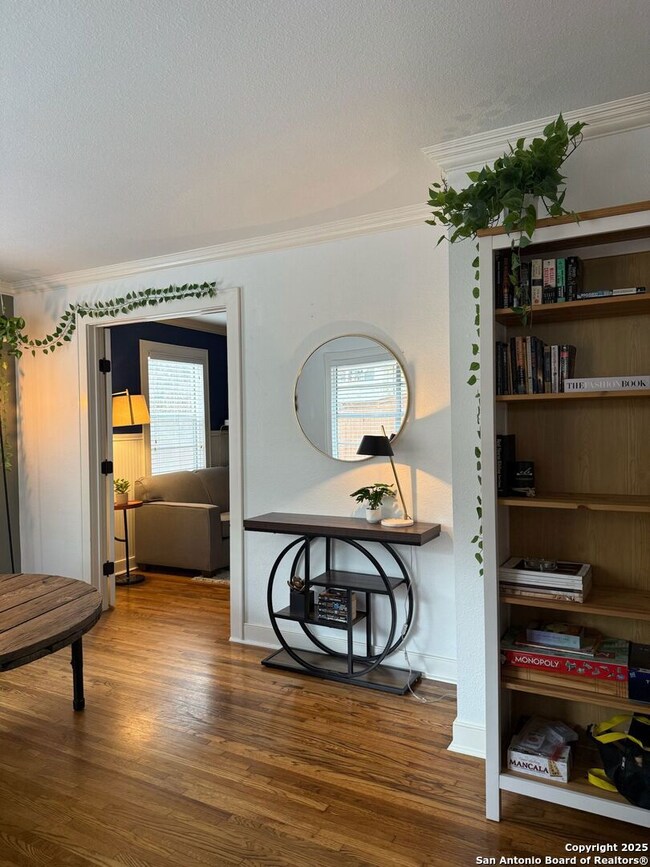335 Rainbow Dr San Antonio, TX 78209
Terrell Heights NeighborhoodHighlights
- Wood Flooring
- Solid Surface Countertops
- Walk-In Closet
- Northwood Elementary School Rated A-
- Two Living Areas
- Laundry Room
About This Home
Make this beautifully updated 3-bedroom, 2-bath, 2-story colonial-style gem in this highly central location be your next home. Thoughtfully updated to blend classic charm with modern convenience, this home features a primary bedroom and full bath conveniently located downstairs, while two additional bedrooms and a second full bath are situated upstairs, offering privacy and versatility. The inviting curb appeal is enhanced by a stunning circular driveway, an electric gate, and large mature trees that provide shade and character to the front yard. Relax and unwind on the welcoming sitting area under the trees, perfect for enjoying the serene surroundings. Centrally located, this home is just minutes away from premier shopping, dining, and great elementary schools. Whether you're looking for a move-in-ready property or your forever home, this colonial beauty is sure to impress! Schedule your personal showing today!
Home Details
Home Type
- Single Family
Est. Annual Taxes
- $3,067
Year Built
- Built in 1961
Lot Details
- 9,540 Sq Ft Lot
Home Design
- Roof Vent Fans
- Metal Roof
Interior Spaces
- 1,764 Sq Ft Home
- 2-Story Property
- Ceiling Fan
- Window Treatments
- Two Living Areas
- Wood Flooring
- Attic Fan
Kitchen
- Stove
- Dishwasher
- Solid Surface Countertops
Bedrooms and Bathrooms
- 3 Bedrooms
- Walk-In Closet
- 2 Full Bathrooms
Laundry
- Laundry Room
- Laundry on main level
- Dryer
- Washer
Home Security
- Prewired Security
- Fire and Smoke Detector
Schools
- Northwwod Elementary School
- Garner Middle School
- Macarthur High School
Utilities
- Central Heating and Cooling System
- 3+ Cooling Systems Mounted To A Wall/Window
- Multiple Heating Units
- Electric Water Heater
- Cable TV Available
Community Details
- Austin Hwy Heights Subdivision
Listing and Financial Details
- Assessor Parcel Number 086950010320
- Seller Concessions Not Offered
Map
Source: San Antonio Board of REALTORS®
MLS Number: 1834254
APN: 08695-001-0320
- 3102 Eisenhauer Rd Unit B20
- 3102 Eisenhauer Rd Unit A3
- 3102 Eisenhauer Rd Unit B-14
- 3103 Eisenhauer Rd Unit L21
- 143 Cloudhaven Dr
- 3035 Sir Phillip Dr
- 3011 Sir Phillip Dr
- 131 Cloudhaven Dr
- 6812 N Vandiver Rd
- 3202 Eisenhauer Rd Unit 101
- 2915 Eisenhauer Rd
- 439 Devonshire Dr
- 427 Irvington Dr
- 7214 N Vandiver Rd
- 7226 N Vandiver Rd
- 7123 Thrush View Ln Unit 7
- 7123 Thrush View Ln Unit 42
- 7123 Thrush View Ln Unit 46
- 7123 Thrush View Ln Unit 29
- 435 Brees Blvd
- 3102 Eisenhauer Rd Unit A3
- 3031 Eisenhauer Rd
- 210 Rainbow Dr
- 6900 N Vandiver Rd
- 131 Cloudhaven Dr
- 243 Deerwood Dr
- 3202 Eisenhauer Rd Unit 701
- 127 Rainbow Dr
- 7407 Quail Run Dr
- 353 Irvington Dr
- 1320 Austin Hwy
- 7527 Quail Run Dr
- 3211 Woodcrest Dr
- 310 Olney Dr
- 3819 Harry Wurzbach Rd
- 311 Karen Ln Unit B
- 423 Byrnes Dr
- 743 Robinhood Place
- 319 Byrnes Dr
- 91 Oakwell Farms Pkwy
