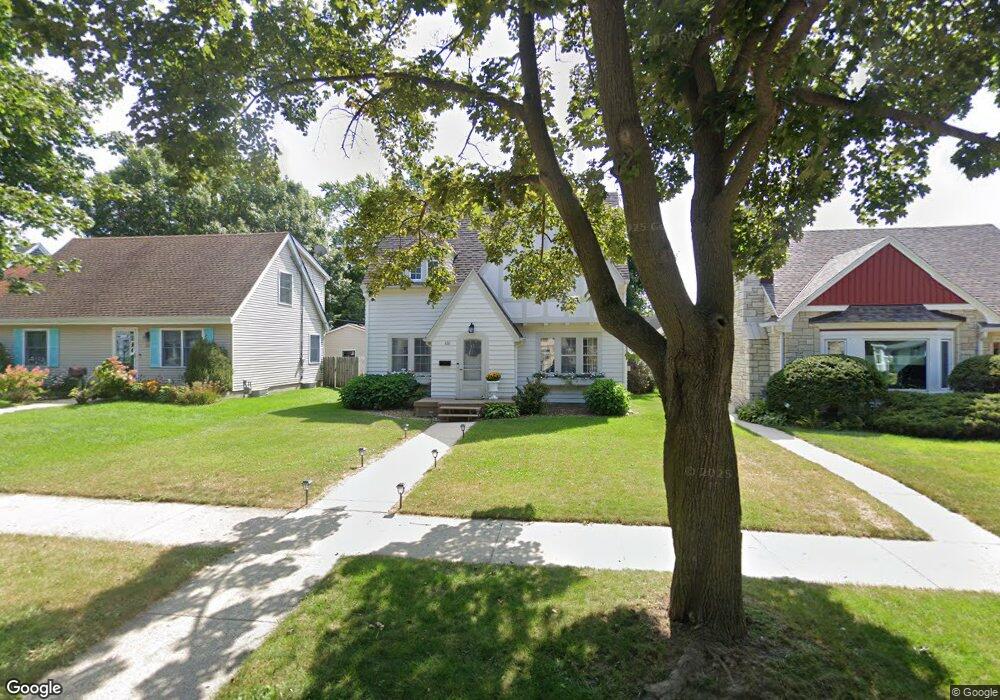131 Douglas Ave Waukesha, WI 53186
Estimated Value: $335,535 - $359,000
3
Beds
2
Baths
1,615
Sq Ft
$214/Sq Ft
Est. Value
About This Home
This home is located at 131 Douglas Ave, Waukesha, WI 53186 and is currently estimated at $345,134, approximately $213 per square foot. 131 Douglas Ave is a home located in Waukesha County with nearby schools including Waukesha STEM Academy, Horning Middle School, and South High School.
Ownership History
Date
Name
Owned For
Owner Type
Purchase Details
Closed on
Sep 6, 2024
Sold by
Bennett-Boehm Paul W and Bennett-Boehm Kara S
Bought by
Tesch Caleb and Tesch Morgan
Current Estimated Value
Home Financials for this Owner
Home Financials are based on the most recent Mortgage that was taken out on this home.
Original Mortgage
$303,905
Outstanding Balance
$300,502
Interest Rate
6.49%
Mortgage Type
New Conventional
Estimated Equity
$44,632
Purchase Details
Closed on
Oct 18, 2007
Sold by
Cross Jason S and Cross Shannon M
Bought by
Bennett Boehm Paul W and Bennett Boehm Kara S
Home Financials for this Owner
Home Financials are based on the most recent Mortgage that was taken out on this home.
Original Mortgage
$208,500
Interest Rate
6.33%
Mortgage Type
Purchase Money Mortgage
Purchase Details
Closed on
Jun 20, 2005
Sold by
Vivian Mary E and Hornak John J
Bought by
Cross Jason S and Cross Shannon M
Home Financials for this Owner
Home Financials are based on the most recent Mortgage that was taken out on this home.
Original Mortgage
$202,767
Interest Rate
5.75%
Mortgage Type
VA
Purchase Details
Closed on
Aug 20, 2004
Sold by
Haegerl Pamela M
Bought by
Hornak John J and Vivian Mary E
Home Financials for this Owner
Home Financials are based on the most recent Mortgage that was taken out on this home.
Original Mortgage
$152,000
Interest Rate
6.17%
Mortgage Type
Purchase Money Mortgage
Purchase Details
Closed on
May 15, 1998
Sold by
Rosenmerkel Marie P
Bought by
Haegerl Pamela M
Home Financials for this Owner
Home Financials are based on the most recent Mortgage that was taken out on this home.
Original Mortgage
$109,800
Interest Rate
7.27%
Create a Home Valuation Report for This Property
The Home Valuation Report is an in-depth analysis detailing your home's value as well as a comparison with similar homes in the area
Home Values in the Area
Average Home Value in this Area
Purchase History
| Date | Buyer | Sale Price | Title Company |
|---|---|---|---|
| Tesch Caleb | $319,900 | Frontier Title | |
| Bennett Boehm Paul W | $208,500 | None Available | |
| Cross Jason S | $198,500 | -- | |
| Hornak John J | $190,000 | -- | |
| Haegerl Pamela M | $122,000 | -- |
Source: Public Records
Mortgage History
| Date | Status | Borrower | Loan Amount |
|---|---|---|---|
| Open | Tesch Caleb | $303,905 | |
| Previous Owner | Bennett Boehm Paul W | $208,500 | |
| Previous Owner | Cross Jason S | $202,767 | |
| Previous Owner | Hornak John J | $152,000 | |
| Previous Owner | Haegerl Pamela M | $109,800 |
Source: Public Records
Tax History Compared to Growth
Tax History
| Year | Tax Paid | Tax Assessment Tax Assessment Total Assessment is a certain percentage of the fair market value that is determined by local assessors to be the total taxable value of land and additions on the property. | Land | Improvement |
|---|---|---|---|---|
| 2024 | $3,846 | $262,200 | $44,600 | $217,600 |
| 2023 | $3,731 | $262,200 | $44,600 | $217,600 |
| 2022 | $3,587 | $185,200 | $45,500 | $139,700 |
| 2021 | $4,681 | $185,200 | $45,500 | $139,700 |
| 2020 | $4,286 | $185,200 | $45,500 | $139,700 |
| 2019 | $3,351 | $185,200 | $45,500 | $139,700 |
| 2018 | $3,201 | $173,100 | $43,500 | $129,600 |
| 2017 | $3,199 | $173,100 | $43,500 | $129,600 |
| 2016 | $3,757 | $164,900 | $43,500 | $121,400 |
| 2015 | $3,231 | $164,900 | $43,500 | $121,400 |
| 2014 | $3,302 | $161,700 | $43,500 | $118,200 |
| 2013 | $3,302 | $161,700 | $43,500 | $118,200 |
Source: Public Records
Map
Nearby Homes
- 113 Coolidge Ave
- 314 Coolidge Ave
- 312 W Wabash Ave
- 401 S Grand Ave
- 340 Frame Ave
- 1432 Big Bend Rd Unit E
- 1432 Tenny Ave Unit 201
- 735 E Wabash Ave
- The Sequoia Plan at Aspen Overlook
- The Sycamore Plan at Aspen Overlook
- 1430 Tenny Ave Unit 201
- 1436 Tenny Ave Unit 101
- 1438 Tenny Ave Unit 101
- 917 E Roberta Ave
- 1164 Downing Dr
- 1522 Big Bend Rd Unit G
- 214 S West Ave
- 129 S West Ave
- 1936 Cliff Alex Ct N
- LT1 Sunset View
- 131 Douglass Ave
- 135 Douglas Ave
- 127 Douglass Ave
- 127 Douglas Ave
- 139 Douglas Ave
- 123 Douglas Ave
- 145 Douglas Ave
- 119 Douglas Ave
- 126 Douglass Ave
- 122 Douglass Ave
- 124 W Roberta Ave
- 134 Douglas Ave
- 126 Douglas Ave
- 115 Douglas Ave
- 118 W Roberta Ave
- 151 Douglas Ave
- 118 Douglas Ave
- 130 W Roberta Ave
- 142 Douglass Ave
- 146 Douglas Ave
