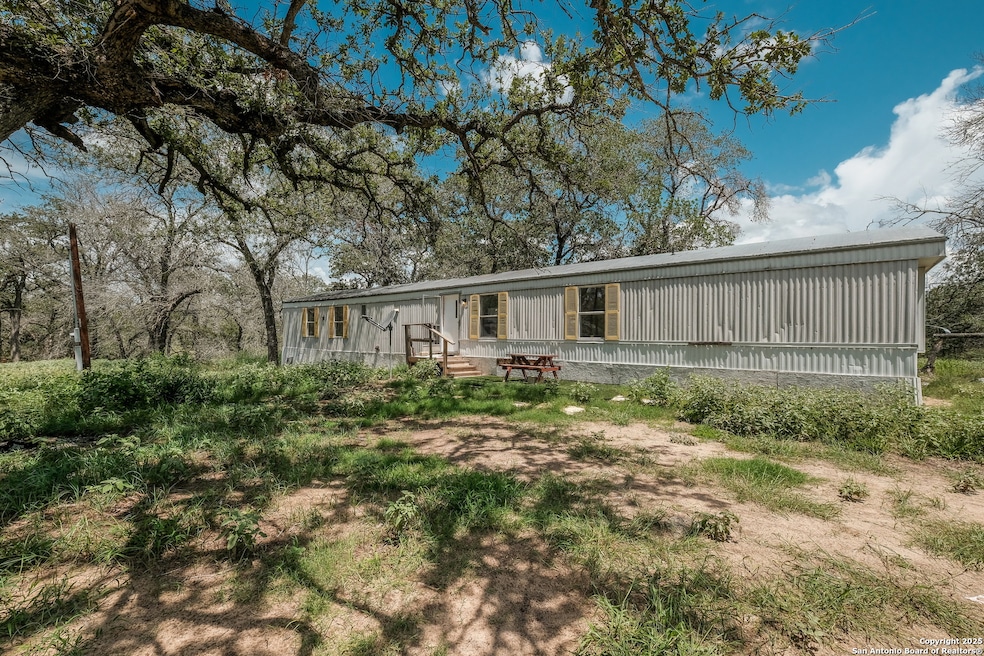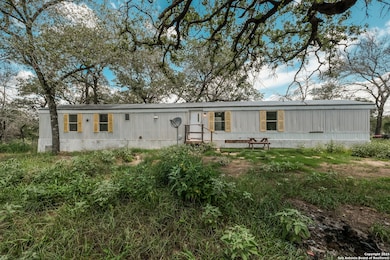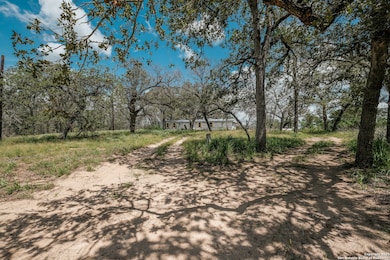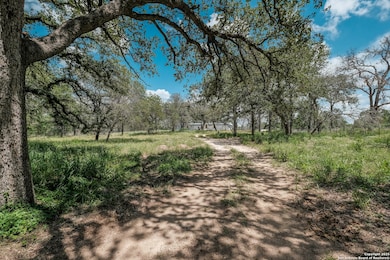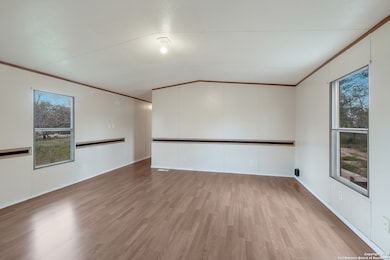
131 Flores Oaks Dr Floresville, TX 78114
Estimated payment $1,098/month
About This Home
Experience peaceful country living on a beautifully treed 2-acre lot in Floresville Oaks Estates. This inviting home offers a bright and open layout ideal for everyday living or weekend getaways. Enjoy the freedom of space both inside and out. The property has plenty of room for outdoor activities, gardening, or simply relaxing under the shade of mature trees. The serene surroundings provide a quiet retreat while still being just a short drive to local schools, shops, and dining. A perfect blend of comfort, space, and rural charm awaits!
Listing Agent
Anna Hinojosa
Levi Rodgers Real Estate Group Listed on: 07/11/2025
Home Details
Home Type
- Single Family
Est. Annual Taxes
- $880
Year Built
- Built in 1998
Lot Details
- 2 Acre Lot
Home Design
- Composition Roof
Interior Spaces
- 1,216 Sq Ft Home
- Property has 1 Level
- Dryer
Bedrooms and Bathrooms
- 3 Bedrooms
- 2 Full Bathrooms
Schools
- North Elementary Floresville
- Floresvill Middle School
- Floresvill High School
Utilities
- Central Heating and Cooling System
- Electric Water Heater
- Septic System
Community Details
- Flores Oaks Subdivision
Listing and Financial Details
- Tax Lot 30
- Assessor Parcel Number 06990000003000
Map
Home Values in the Area
Average Home Value in this Area
Property History
| Date | Event | Price | Change | Sq Ft Price |
|---|---|---|---|---|
| 07/11/2025 07/11/25 | For Sale | $185,000 | -- | $152 / Sq Ft |
Similar Homes in Floresville, TX
Source: San Antonio Board of REALTORS®
MLS Number: 1883294
- 118 Flores Oaks Dr
- 123 Lost Springs Dr
- 275 Mariposa Ln
- 227 Shady Oaks Dr
- 124 Clear Spring
- 247 Flores Oaks Dr
- 337 Lost Springs Dr
- 105 Scenic Oak Dr
- 2774 TRACT 1 County Road 320
- 2774 TRACT 2 County Road 320
- 2774 TRACT 3 County Road 320
- 104 Scenic Oak Dr
- 797 Killarney Rd
- 163 Montesito Ln
- LOT 36 Woodlands Dr
- 267 S Palo Alto Dr
- 411 Shannon Ridge Dr
- 172 Woodlands Dr
- 129 Pradera Ridge Dr
- 120 Bucks Ln
- 718 Cherry Ridge
- 8996 Farm To Market 775 Unit B
- 1243 Morning Glory Ln
- 129 Abrego Ridge Dr
- 126 Hidden Fern
- 205 Crosscreek Dr
- 112 Avena Grove
- 120 Whitewing Way
- 281 Cibolo Way
- 112 Lone Oak Unit D101
- 112 Lone Oak Unit D204
- 112 Lone Oak Unit D201
- 103 Windcrest
- 153 Middle Green Loop
- 642 10th St Unit 4
- 642 10th St Unit 5
- 642 10th St Unit 42
- 10075 E Loop 1604 S
- 10075 E Loop 1604 S
- 1114 Standish St
